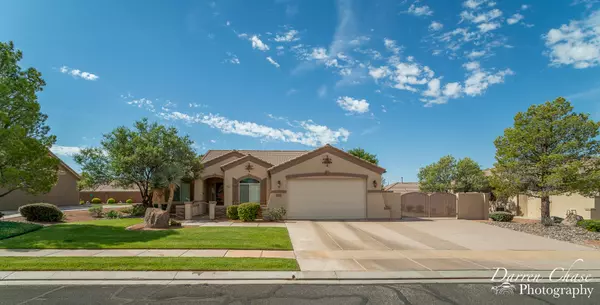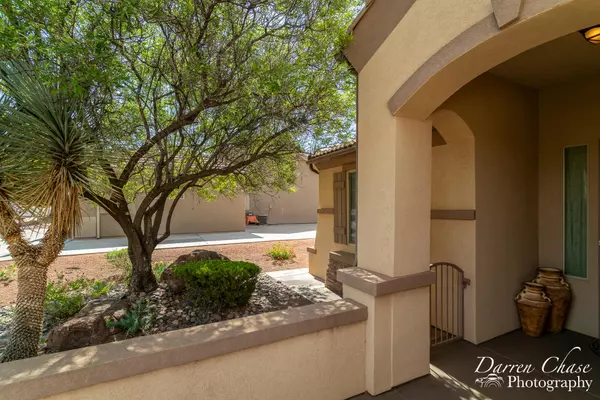For more information regarding the value of a property, please contact us for a free consultation.
3 Beds
2 Baths
1,854 SqFt
SOLD DATE : 01/06/2025
Key Details
Property Type Single Family Home
Sub Type Single Family Residence
Listing Status Sold
Purchase Type For Sale
Square Footage 1,854 sqft
Price per Sqft $283
Subdivision Stone Gate At Seven Hills
MLS Listing ID 24-251193
Sold Date 01/06/25
Bedrooms 3
Full Baths 2
HOA Fees $77/mo
Abv Grd Liv Area 1,854
Originating Board Washington County Board of REALTORS®
Year Built 2003
Annual Tax Amount $1,818
Tax Year 2023
Lot Size 8,276 Sqft
Acres 0.19
Property Description
This home has so many wonderful features, it is hard to name them all. It has been well cared for and many add-ons were installed after the home was built. Conveniently located near grocery stores, gas stations, restaurants, movie theaters. Walking & biking trails right out the door, library, Santa Hollow Aquatic Center is 0.5 miles from Stone Gate. Schools are nearby, walking distance. Continue for list of features. Storage cabinets in garage
93% Efficient Lennox Furnace - Upgraded from builder standards
The furnace is in the garage instead of the ceiling. Much easier for maintenance.
EZ Flow Central Air - upgraded from builder standards
Insulated garage walls & ceiling.
Tankless hot water heater
Alarm System
Custom block storage area behind RV wall
RV pad 45' deep, 16' wide -full sewer, water, electrical hook ups
Lot is completely fenced with iron gates on either side
Covered patio
Turf in backyard, small brick planting bed with water & power
Butler pantry & closet.
Sink & cabinets in laundry
Dual closets in primary bedroom. Classy closet type cabinetry in one side.
Dimmer switches in some areas of home
Beautiful custom murphy bed in third bedroom/den
Ceiling Fans Throughout
Location
State UT
County Washington
Area Greater St. George
Zoning Residential
Direction West on Sunset to Tuweap Drive. Turn East on 1010 North, home is third one on your right, south side of street.
Rooms
Master Bedroom 1st Floor
Dining Room No
Interior
Heating Natural Gas
Cooling Central Air, None
Fireplace Yes
Exterior
Parking Features Attached, Garage Door Opener, RV Parking
Garage Spaces 2.0
Community Features Sidewalks
Utilities Available Sewer Available, Culinary, City, Electricity Connected, Natural Gas Connected
View Y/N No
Roof Type Tile
Street Surface Paved
Building
Lot Description Curbs & Gutters, Secluded, Terrain, Flat, Level
Story 1
Water Culinary
Structure Type Rock,Stucco
New Construction No
Schools
School District Snow Canyon High
Others
HOA Fee Include 77.0
Senior Community No
Acceptable Financing VA Loan, Conventional, Cash
Listing Terms VA Loan, Conventional, Cash
Read Less Info
Want to know what your home might be worth? Contact us for a FREE valuation!

Our team is ready to help you sell your home for the highest possible price ASAP

10808 South River Front Parkway, Suite 3065, Jordan, Utah, 80495, United States






