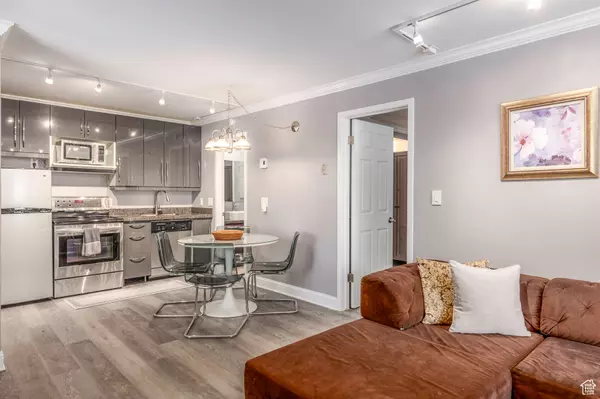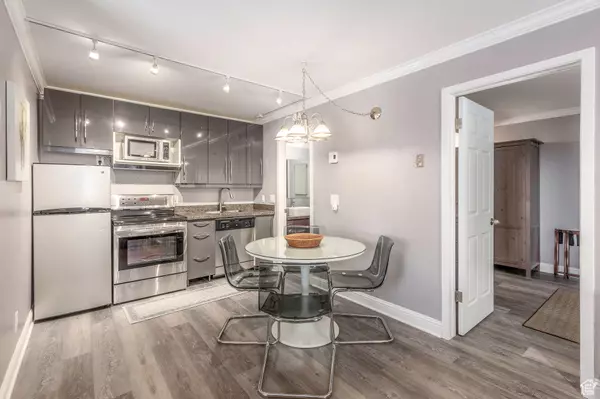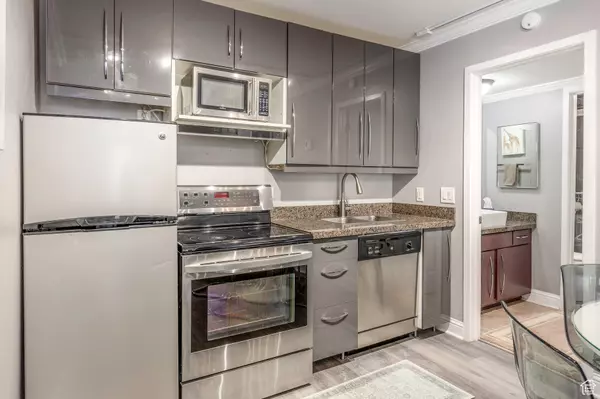For more information regarding the value of a property, please contact us for a free consultation.
1 Bed
1 Bath
592 SqFt
SOLD DATE : 02/13/2025
Key Details
Property Type Condo
Sub Type Condominium
Listing Status Sold
Purchase Type For Sale
Square Footage 592 sqft
Price per Sqft $962
Subdivision Park West/Hidden Cre
MLS Listing ID 2055940
Sold Date 02/13/25
Style Condo; Main Level
Bedrooms 1
Full Baths 1
Construction Status Blt./Standing
HOA Fees $434/mo
HOA Y/N Yes
Abv Grd Liv Area 592
Year Built 1977
Annual Tax Amount $1,530
Lot Size 435 Sqft
Acres 0.01
Lot Dimensions 0.0x0.0x0.0
Property Sub-Type Condominium
Property Description
Tastefully remodeled, turnkey, fully furnished, and ready to rent, this one-bedroom condo has peaceful views of the Canyons ski runs, pond, and trees. Stay close to the action and retreat to this serene condo nestled in the trees. Convenient main level living is an easy walk to the Canyons Village, Cabriolet (free transport from Canyons base to village), and free bus with express service to Historic Main Street. Or use the app and take the free winter Canyons Connect shuttle to the village. Upgrades include a new kitchen with granite countertops and new cabinets, brand new LVP flooring and a tiled walk-in shower with multiple spray heads. Enjoy the wonderful amenities including pool, hot tub, tennis, and sauna, or cozy up in front of the fireplace to take in a movie. This condo is perfectly located to enjoy the year-round amenities at the Canyons, including hiking, mountain biking, concerts and golf, comfortably sleeps 4 guests and includes a washer and dryer. In December, 2024, a significant exterior renovation that included new roof, windows, siding, and exterior doors was completed. All assessments have been paid in full.
Location
State UT
County Summit
Area Park City; Kimball Jct; Smt Pk
Zoning Multi-Family
Direction From I-80 head south on 224. Turn right on Canyons Resort Dr. Straight through Roundabout. Right into Park West/Hidden Creek.
Rooms
Basement Slab
Primary Bedroom Level Floor: 1st
Master Bedroom Floor: 1st
Main Level Bedrooms 1
Interior
Interior Features Bath: Master, Kitchen: Updated, Range/Oven: Built-In
Heating Electric
Flooring Tile
Fireplaces Number 1
Equipment Window Coverings
Fireplace true
Appliance Dryer, Microwave, Refrigerator, Washer
Laundry Electric Dryer Hookup
Exterior
Exterior Feature Double Pane Windows, Sliding Glass Doors, Walkout, Patio: Open
Pool In Ground, With Spa
Community Features Clubhouse
Utilities Available Natural Gas Connected, Electricity Connected, Sewer Connected, Sewer: Public, Water Connected
Amenities Available Cable TV, Clubhouse, Insurance, Maintenance, Pets Permitted, Pool, Sewer Paid, Snow Removal, Spa/Hot Tub, Tennis Court(s), Trash
View Y/N Yes
View Lake, Mountain(s)
Roof Type Asphalt
Present Use Residential
Topography Road: Paved, Sidewalks, Sprinkler: Auto-Full, Terrain: Grad Slope, View: Lake, View: Mountain
Accessibility Accessible Doors, Accessible Entrance, Single Level Living
Porch Patio: Open
Private Pool true
Building
Lot Description Road: Paved, Sidewalks, Sprinkler: Auto-Full, Terrain: Grad Slope, View: Lake, View: Mountain
Story 1
Sewer Sewer: Connected, Sewer: Public
Water Culinary
Structure Type Cement Siding
New Construction No
Construction Status Blt./Standing
Schools
Elementary Schools Parley'S Park
Middle Schools Ecker Hill
High Schools Park City
School District Park City
Others
HOA Name HOA Strategies
HOA Fee Include Cable TV,Insurance,Maintenance Grounds,Sewer,Trash
Senior Community No
Tax ID PT-10-B-1
Acceptable Financing Cash, Conventional
Horse Property No
Listing Terms Cash, Conventional
Financing Conventional
Read Less Info
Want to know what your home might be worth? Contact us for a FREE valuation!

Our team is ready to help you sell your home for the highest possible price ASAP
Bought with Summit Sotheby's International Realty
10808 South River Front Parkway, Suite 3065, Jordan, Utah, 80495, United States






