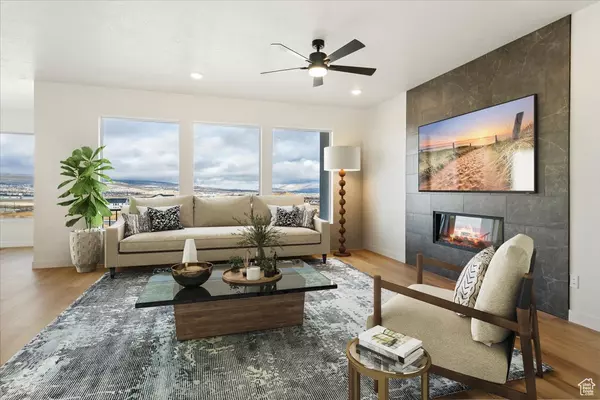For more information regarding the value of a property, please contact us for a free consultation.
6 Beds
6 Baths
5,216 SqFt
SOLD DATE : 02/01/2025
Key Details
Property Type Single Family Home
Sub Type Single Family Residence
Listing Status Sold
Purchase Type For Sale
Square Footage 5,216 sqft
Price per Sqft $180
Subdivision Brixton Park
MLS Listing ID 2024867
Sold Date 02/01/25
Style Stories: 2
Bedrooms 6
Full Baths 4
Half Baths 1
Three Quarter Bath 1
Construction Status Blt./Standing
HOA Fees $29/mo
HOA Y/N Yes
Abv Grd Liv Area 3,469
Year Built 2024
Lot Size 10,018 Sqft
Acres 0.23
Lot Dimensions 0.0x0.0x0.0
Property Sub-Type Single Family Residence
Property Description
Move in Ready! Martha Stewarts Kitchen with Upgraded Cabinets galore and counter space for all your Chef needs Built-in Oven & Microwave with Cafe' appliances, Bulter pantry and family foyer layout Open concept main floor with Fireplace. Owners bedroom w/ 2 walk in closets along w/ Tiled Super Shower & Full Euro glass. We have so many special features in this home with structural options and design elements, There are too many to list. ENERGY STAR 3.0 CERTIFIED 1,2 & 10 yr warranty included. Front Landscaping is included along with wing fence 2x6 Exterior walls & blown in insulation. Life Design architecture bring special attention to WINDOWS & LIGHT, SIGHT LINES, ROOM PLACEMENT, TRAFFIC PATTERNS & MASSING & PROPORTIONS. Side yard can accommodate future RV pad Square footage figures are provided as a courtesy estimate only and were obtained from builder plans. Buyer is advised to obtain an independent measurement.
Location
State UT
County Utah
Area Am Fork; Hlnd; Lehi; Saratog.
Zoning Single-Family
Rooms
Basement Full
Primary Bedroom Level Floor: 2nd
Master Bedroom Floor: 2nd
Main Level Bedrooms 1
Interior
Interior Features Bath: Master, Closet: Walk-In, Den/Office, Disposal, Range/Oven: Built-In, Low VOC Finishes
Cooling Central Air
Flooring Carpet, Laminate, Tile
Fireplaces Number 1
Fireplace true
Appliance Microwave, Range Hood
Laundry Electric Dryer Hookup
Exterior
Exterior Feature Double Pane Windows
Garage Spaces 3.0
Amenities Available Picnic Area, Playground
View Y/N No
Roof Type Asphalt
Present Use Single Family
Topography Fenced: Part, Sidewalks, Sprinkler: Auto-Part, Terrain: Grad Slope, Drip Irrigation: Auto-Part
Total Parking Spaces 9
Private Pool false
Building
Lot Description Fenced: Part, Sidewalks, Sprinkler: Auto-Part, Terrain: Grad Slope, Drip Irrigation: Auto-Part
Story 3
Water Culinary, Secondary
Structure Type Asbestos,Stone,Stucco,Cement Siding
New Construction No
Construction Status Blt./Standing
Schools
Elementary Schools Saratoga Shores
Middle Schools Lake Mountain
High Schools Westlake
School District Alpine
Others
Senior Community No
Tax ID 35-836-0119
Acceptable Financing Cash, Conventional, FHA, VA Loan
Horse Property No
Listing Terms Cash, Conventional, FHA, VA Loan
Financing Conventional
Read Less Info
Want to know what your home might be worth? Contact us for a FREE valuation!

Our team is ready to help you sell your home for the highest possible price ASAP
Bought with Realtypath LLC (South Valley)
10808 South River Front Parkway, Suite 3065, Jordan, Utah, 80495, United States






