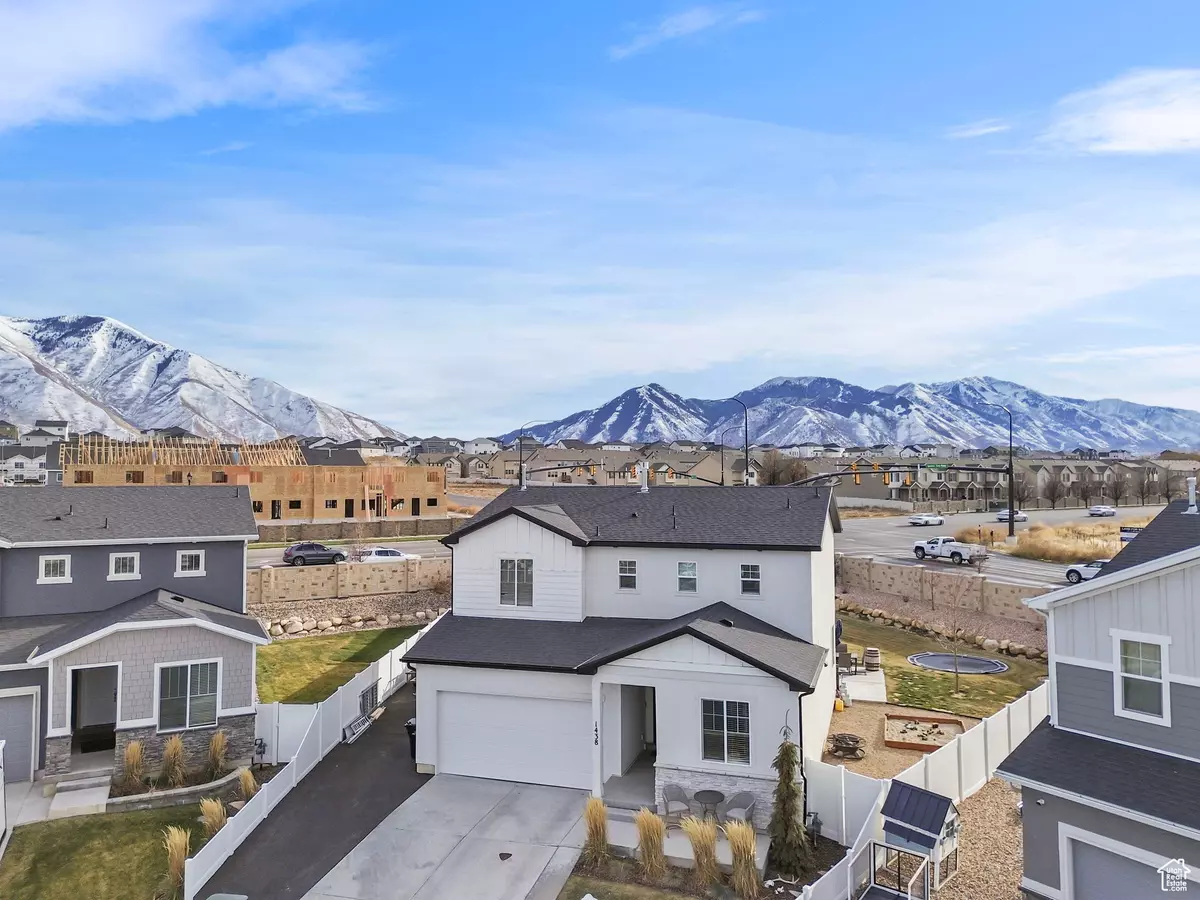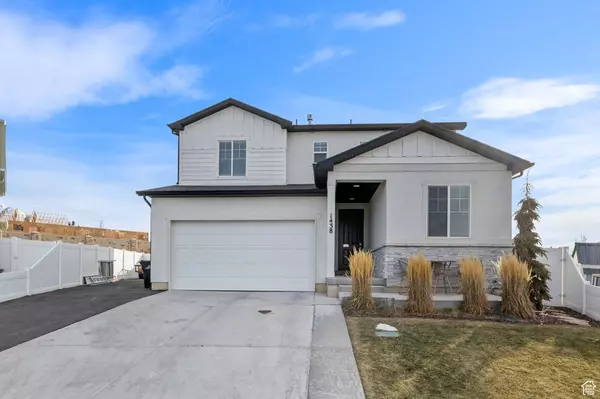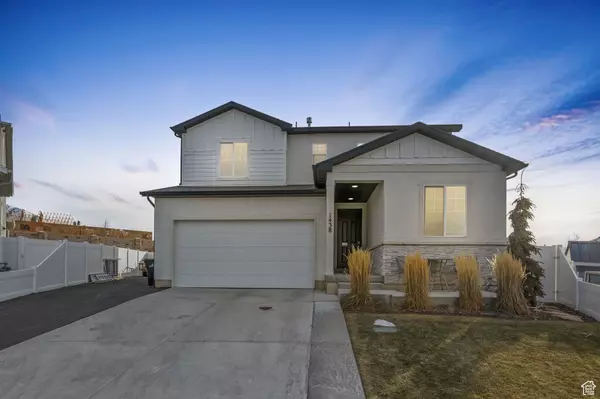For more information regarding the value of a property, please contact us for a free consultation.
3 Beds
3 Baths
2,045 SqFt
SOLD DATE : 01/22/2025
Key Details
Property Type Single Family Home
Sub Type Single Family Residence
Listing Status Sold
Purchase Type For Sale
Square Footage 2,045 sqft
Price per Sqft $259
Subdivision Meadow Creek Ridge
MLS Listing ID 2054451
Sold Date 01/22/25
Style Stories: 2
Bedrooms 3
Full Baths 1
Half Baths 1
Three Quarter Bath 1
Construction Status Blt./Standing
HOA Y/N No
Abv Grd Liv Area 2,045
Year Built 2019
Annual Tax Amount $2,410
Lot Size 10,454 Sqft
Acres 0.24
Lot Dimensions 0.0x0.0x0.0
Property Description
PRICED TO SELL! Nestled in a quiet and safe cul-de-sac, this property offers both comfort and convenience. Located just minutes from shopping, restaurants, a movie theater, Lowe's, and the new hospital, everything you need is within minutes. This home features: 3 spacious bedrooms, including a luxurious master suite with ample closet space and an en-suite bathroom. An additional office/den, perfect for working from home or a music room. A beautiful, terraced, fully landscaped private yard with xeriscape for low-maintenance living. A fully finished garage, painted and complete with an epoxy floor, ideal for storage or hobbies. This home is an oasis inside and out, located in a welcoming neighborhood with modern amenities. Don't miss the chance to make it yours-schedule a showing today! Buyer to verify square footage measurements independently.
Location
State UT
County Utah
Area Sp Fork; Mapleton; Benjamin
Zoning Single-Family
Rooms
Basement None
Primary Bedroom Level Floor: 2nd
Master Bedroom Floor: 2nd
Interior
Interior Features Bath: Master, Closet: Walk-In, Den/Office, Disposal, Oven: Gas, Range: Gas, Range/Oven: Free Stdng.
Heating Forced Air, Gas: Central, Gas: Stove
Cooling Central Air
Flooring Carpet, Laminate
Fireplaces Number 1
Fireplaces Type Insert
Equipment Fireplace Insert, Trampoline
Fireplace true
Window Features Blinds
Appliance Microwave, Range Hood, Refrigerator, Water Softener Owned
Laundry Electric Dryer Hookup
Exterior
Exterior Feature Lighting, Sliding Glass Doors, Patio: Open
Garage Spaces 2.0
Carport Spaces 2
Utilities Available Natural Gas Connected, Electricity Connected, Sewer Connected, Water Connected
View Y/N Yes
View Mountain(s), Valley
Roof Type Asphalt
Present Use Single Family
Topography Cul-de-Sac, Curb & Gutter, Fenced: Part, Road: Paved, Secluded Yard, Sidewalks, Sprinkler: Auto-Full, Terrain, Flat, View: Mountain, View: Valley, Drip Irrigation: Auto-Full
Porch Patio: Open
Total Parking Spaces 8
Private Pool false
Building
Lot Description Cul-De-Sac, Curb & Gutter, Fenced: Part, Road: Paved, Secluded, Sidewalks, Sprinkler: Auto-Full, View: Mountain, View: Valley, Drip Irrigation: Auto-Full
Story 2
Sewer Sewer: Connected
Water Irrigation: Pressure
Structure Type Asphalt,Clapboard/Masonite,Stucco
New Construction No
Construction Status Blt./Standing
Schools
Elementary Schools Rees
High Schools Maple Mountain
School District Nebo
Others
Senior Community No
Tax ID 67-028-0205
Acceptable Financing Cash, Conventional, FHA, VA Loan
Horse Property No
Listing Terms Cash, Conventional, FHA, VA Loan
Financing Conventional
Read Less Info
Want to know what your home might be worth? Contact us for a FREE valuation!

Our team is ready to help you sell your home for the highest possible price ASAP
Bought with Team Teasdale Realty
10808 South River Front Parkway, Suite 3065, Jordan, Utah, 80495, United States






