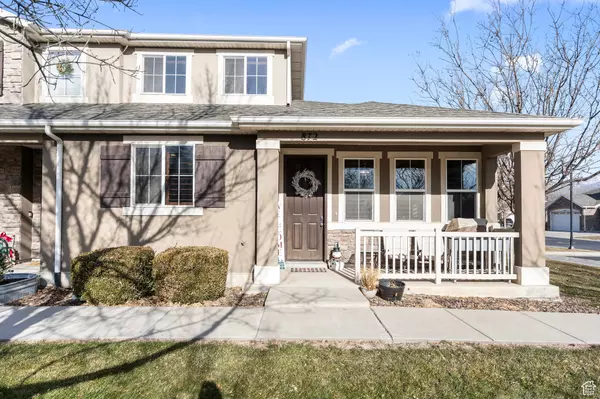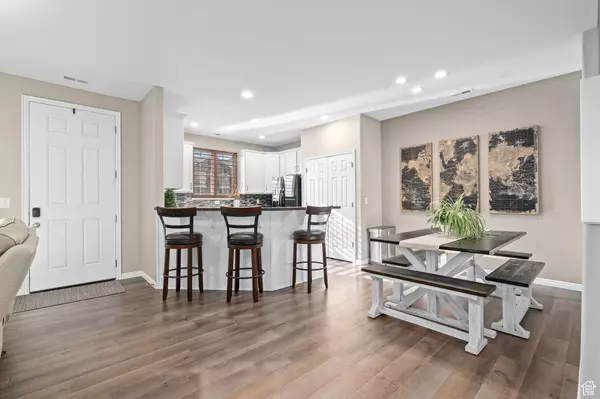For more information regarding the value of a property, please contact us for a free consultation.
3 Beds
3 Baths
1,807 SqFt
SOLD DATE : 01/09/2025
Key Details
Property Type Townhouse
Sub Type Townhouse
Listing Status Sold
Purchase Type For Sale
Square Footage 1,807 sqft
Price per Sqft $253
Subdivision Berkeley North Sub
MLS Listing ID 2055398
Sold Date 01/09/25
Style Townhouse; Row-end
Bedrooms 3
Full Baths 2
Half Baths 1
Construction Status Blt./Standing
HOA Fees $165
HOA Y/N Yes
Abv Grd Liv Area 1,807
Year Built 2009
Annual Tax Amount $2,400
Lot Size 435 Sqft
Acres 0.01
Lot Dimensions 0.0x0.0x0.0
Property Description
Discover 872 W Berkeley Drive, an exceptional end-unit townhome in the serene Berkeley community of North Salt Lake. With 1,807 square feet, this 3-bedroom, 2.5-bathroom home offers rare main-level living with a spacious master suite featuring plantation shutters, a walk-in closet, and a luxurious en-suite with an oversized tub and separate shower - all on the main floor. The high ceilings and additional end-unit windows fill the home with light, while the upgraded kitchen boasts granite countertops, elegant cabinetry, and a new garbage disposal. Conveniently located near community amenities like a pool, clubhouse, and playground, it also offers adjacent guest parking. There is a biking trail nearby that is incredible! Minutes from downtown Salt Lake City, the airport, and endless shopping and dining, this townhome blends luxury, comfort, and convenience. Your perfect home awaits! All data in this listing should be considered accurate, but should be confirmed by potential buyers to their satisfaction. All data found herein is based on county records and previous MLS listings.
Location
State UT
County Davis
Area Bntfl; Nsl; Cntrvl; Wdx; Frmtn
Zoning Single-Family
Rooms
Basement Slab
Primary Bedroom Level Floor: 1st
Master Bedroom Floor: 1st
Main Level Bedrooms 1
Interior
Interior Features Alarm: Fire, Bath: Master, Bath: Sep. Tub/Shower, Closet: Walk-In, Disposal, Gas Log, Range/Oven: Built-In, Granite Countertops
Heating Forced Air, Gas: Central
Cooling Central Air
Flooring Carpet, Laminate
Fireplaces Number 1
Equipment Window Coverings
Fireplace true
Window Features Blinds,Full,Plantation Shutters
Appliance Ceiling Fan, Microwave, Refrigerator, Water Softener Owned
Exterior
Exterior Feature Double Pane Windows, Lighting, Porch: Open
Garage Spaces 2.0
Pool Fenced, Heated, In Ground, With Spa
Community Features Clubhouse
Utilities Available Natural Gas Connected, Electricity Connected, Sewer Connected, Sewer: Public, Water Connected
Amenities Available Barbecue, Biking Trails, Cable TV, Clubhouse, Fitness Center, Insurance, Maintenance, Management, Pet Rules, Pets Permitted, Picnic Area, Playground, Pool, Sewer Paid, Snow Removal, Spa/Hot Tub
View Y/N Yes
View Mountain(s)
Roof Type Asphalt
Present Use Residential
Topography Corner Lot, Road: Paved, Sprinkler: Auto-Full, Terrain, Flat, View: Mountain
Porch Porch: Open
Total Parking Spaces 4
Private Pool true
Building
Lot Description Corner Lot, Road: Paved, Sprinkler: Auto-Full, View: Mountain
Faces South
Story 2
Sewer Sewer: Connected, Sewer: Public
Water Culinary
Structure Type Stone,Stucco
New Construction No
Construction Status Blt./Standing
Schools
Elementary Schools Foxboro
Middle Schools Mueller Park
High Schools Bountiful
School District Davis
Others
HOA Name Dixie @Red Rock PM
HOA Fee Include Cable TV,Insurance,Maintenance Grounds,Sewer
Senior Community No
Tax ID 06-291-0186
Security Features Fire Alarm
Acceptable Financing Cash, Conventional, FHA, VA Loan
Horse Property No
Listing Terms Cash, Conventional, FHA, VA Loan
Financing Cash
Read Less Info
Want to know what your home might be worth? Contact us for a FREE valuation!

Our team is ready to help you sell your home for the highest possible price ASAP
Bought with Found It LLC
10808 South River Front Parkway, Suite 3065, Jordan, Utah, 80495, United States






