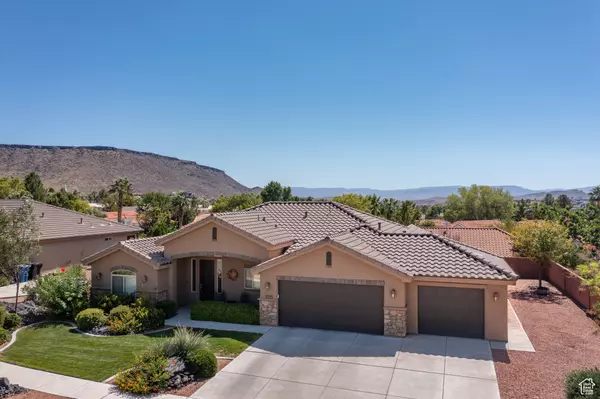For more information regarding the value of a property, please contact us for a free consultation.
3 Beds
2 Baths
2,193 SqFt
SOLD DATE : 01/02/2025
Key Details
Property Type Single Family Home
Sub Type Single Family Residence
Listing Status Sold
Purchase Type For Sale
Square Footage 2,193 sqft
Price per Sqft $259
Subdivision Desert Willow
MLS Listing ID 2024730
Sold Date 01/02/25
Style Rambler/Ranch
Bedrooms 3
Full Baths 2
Construction Status Blt./Standing
HOA Y/N No
Abv Grd Liv Area 2,193
Year Built 2013
Annual Tax Amount $1,991
Lot Size 8,276 Sqft
Acres 0.19
Lot Dimensions 0.0x0.0x0.0
Property Description
Discover this beautiful home with an office and beautiful craft room plus a 3-car attached garage. Surrounded by a well-manicured yard and boasts high ceilings, along with an abundance of natural light inside. The kitchen is fitted with granite countertops and stainless-steel appliances. Designed with an open layout, the home seamlessly flows from the dining area to the living room. The spacious primary en-suite features a soaking tub, a walk-in shower, and a roomy walk-in closet. Convenience is key with a large laundry/mud room that includes ample space for an additional refrigerator. Step outside to the easy-to-maintain backyard, complete with a cement patio and outdoor lighting. This home combines style, comfort, and practicality to offer a lifestyle you'll love.
Location
State UT
County Washington
Area St. George; Santa Clara; Ivins
Zoning Single-Family
Direction Please see map.
Rooms
Basement None
Main Level Bedrooms 3
Interior
Interior Features Bath: Master, Bath: Sep. Tub/Shower, Closet: Walk-In, Disposal, Oven: Gas, Range/Oven: Free Stdng., Vaulted Ceilings, Granite Countertops
Heating Gas: Radiant
Cooling Central Air
Flooring Carpet, Tile
Fireplaces Type Insert
Equipment Fireplace Insert, Window Coverings
Fireplace false
Window Features Blinds,Drapes
Appliance Ceiling Fan, Portable Dishwasher, Microwave
Exterior
Exterior Feature Double Pane Windows, Lighting, Patio: Open
Garage Spaces 3.0
Utilities Available Natural Gas Connected, Electricity Connected, Sewer Connected, Water Connected
View Y/N No
Roof Type Tile
Present Use Single Family
Topography Curb & Gutter, Fenced: Part, Road: Paved, Sprinkler: Auto-Part, Terrain, Flat
Porch Patio: Open
Total Parking Spaces 3
Private Pool false
Building
Lot Description Curb & Gutter, Fenced: Part, Road: Paved, Sprinkler: Auto-Part
Story 1
Sewer Sewer: Connected
Water Culinary
Structure Type Stone,Stucco
New Construction No
Construction Status Blt./Standing
Schools
Elementary Schools Sunset
Middle Schools Lava Ridge Intermediate
High Schools Snow Canyon
School District Washington
Others
Senior Community No
Tax ID SG-DEW-1-16
Acceptable Financing Cash, Conventional
Horse Property No
Listing Terms Cash, Conventional
Financing Cash
Read Less Info
Want to know what your home might be worth? Contact us for a FREE valuation!

Our team is ready to help you sell your home for the highest possible price ASAP
Bought with Summit Sotheby's International Realty
10808 South River Front Parkway, Suite 3065, Jordan, Utah, 80495, United States






