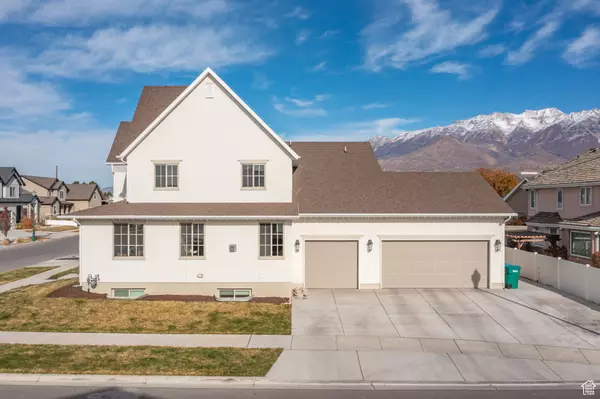For more information regarding the value of a property, please contact us for a free consultation.
5 Beds
5 Baths
4,114 SqFt
SOLD DATE : 12/27/2024
Key Details
Property Type Single Family Home
Sub Type Single Family Residence
Listing Status Sold
Purchase Type For Sale
Square Footage 4,114 sqft
Price per Sqft $211
Subdivision The Farm
MLS Listing ID 2051958
Sold Date 12/27/24
Style Stories: 2
Bedrooms 5
Full Baths 4
Half Baths 1
Construction Status Blt./Standing
HOA Y/N No
Abv Grd Liv Area 2,696
Year Built 2022
Annual Tax Amount $3,958
Lot Size 8,276 Sqft
Acres 0.19
Lot Dimensions 0.0x0.0x0.0
Property Sub-Type Single Family Residence
Property Description
Beautiful custom home in the desirable Farm neighborhood of Orem with BASEMENT APARTMENT! Offset your mortgage or have a place for family with the one bedroom, one bath apartment, complete with separate off-street parking. Fall in love with the many amazing features like nine foot ceilings that make the home feel open and bright, beautiful easy care LVP flooring throughout, a gigantic pantry with a butler/prep area, double ovens and gas range in the kitchen with plenty of space for dining as well. Many custom touches including min-split comfort systems in the basement for controlled heating and cooling, smart-home features like motion sensor lights in the pantry, smart thermostat, speakers in multiple rooms, wi-fi coverage points on each floor, Dolby Atmos with Triad Speakers in basement and even a cubby in the mudroom to dock a robot vacuum! Must see! Be sure to explore the 3D Tour attached.
Location
State UT
County Utah
Area Orem; Provo; Sundance
Zoning Single-Family
Rooms
Basement Entrance, Full
Primary Bedroom Level Floor: 2nd
Master Bedroom Floor: 2nd
Interior
Interior Features Basement Apartment, Bath: Master, Closet: Walk-In, Den/Office, Disposal, Oven: Double, Oven: Wall, Range: Countertop, Range: Gas
Heating Gas: Central
Cooling Central Air
Flooring Carpet
Fireplaces Number 1
Fireplace true
Window Features Shades
Appliance Refrigerator
Laundry Electric Dryer Hookup
Exterior
Exterior Feature Basement Entrance, Porch: Open, Patio: Open
Garage Spaces 3.0
Utilities Available Natural Gas Connected, Electricity Connected, Sewer Connected, Sewer: Public, Water Connected
View Y/N Yes
View Mountain(s)
Roof Type Asphalt
Present Use Single Family
Topography Corner Lot, Curb & Gutter, Fenced: Part, Road: Paved, Sidewalks, Sprinkler: Auto-Full, Terrain, Flat, View: Mountain, Drip Irrigation: Auto-Part
Accessibility Accessible Doors, Accessible Hallway(s)
Porch Porch: Open, Patio: Open
Total Parking Spaces 3
Private Pool false
Building
Lot Description Corner Lot, Curb & Gutter, Fenced: Part, Road: Paved, Sidewalks, Sprinkler: Auto-Full, View: Mountain, Drip Irrigation: Auto-Part
Faces West
Story 3
Sewer Sewer: Connected, Sewer: Public
Water Culinary
Structure Type Stone,Stucco
New Construction No
Construction Status Blt./Standing
Schools
Elementary Schools Orem
Middle Schools Lakeridge
High Schools Mountain View
School District Alpine
Others
Senior Community No
Tax ID 39-279-0014
Acceptable Financing Cash, Conventional
Horse Property No
Listing Terms Cash, Conventional
Financing Conventional
Read Less Info
Want to know what your home might be worth? Contact us for a FREE valuation!

Our team is ready to help you sell your home for the highest possible price ASAP
Bought with Coldwell Banker Realty (Provo-Orem-Sundance)
10808 South River Front Parkway, Suite 3065, Jordan, Utah, 80495, United States






