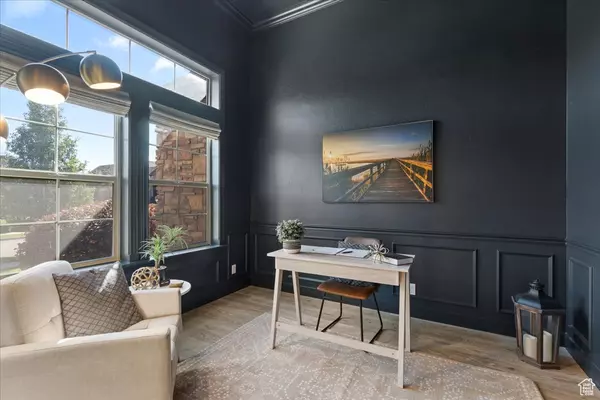For more information regarding the value of a property, please contact us for a free consultation.
5 Beds
4 Baths
4,170 SqFt
SOLD DATE : 12/16/2024
Key Details
Property Type Single Family Home
Sub Type Single Family Residence
Listing Status Sold
Purchase Type For Sale
Square Footage 4,170 sqft
Price per Sqft $239
Subdivision Jones Farm
MLS Listing ID 2025286
Sold Date 12/16/24
Style Rambler/Ranch
Bedrooms 5
Full Baths 1
Half Baths 1
Three Quarter Bath 2
Construction Status Blt./Standing
HOA Fees $16/ann
HOA Y/N Yes
Abv Grd Liv Area 2,250
Year Built 2006
Annual Tax Amount $5,030
Lot Size 0.330 Acres
Acres 0.33
Lot Dimensions 0.0x0.0x0.0
Property Description
Here's your opportunity to own a home in the highly sought-after Jones Farms neighborhood of South Jordan! Homes in this area rarely come up for sale, and this custom, fully remodeled gem truly stands out. It features an open floor plan with vaulted ceilings, a designer kitchen with quartz and granite countertops, a waterfall island, a gas cooktop, and high-quality laminate flooring throughout. The main-level master suite offers a luxurious retreat with a freestanding deep tub and a modern open shower design. The finished basement includes a full kitchen, laundry room, and a separate entrance, perfect for a mother-in-law suite. Outside, enjoy the oversized back deck and relax in the brand new hot tub. Located close to top schools, shopping, entertainment, and with easy access to Bangerter Hwy for quick commuting, this home checks all the boxes. It won't last long, so schedule your visit today! Seller financing terms to be purchase price 1,050,000 with 15% downpayment, 6 year balloon, 30 year amorization. 5.5% interest rate.
Location
State UT
County Salt Lake
Area Wj; Sj; Rvrton; Herriman; Bingh
Zoning Single-Family
Rooms
Basement Daylight, Full, Walk-Out Access
Primary Bedroom Level Floor: 1st
Master Bedroom Floor: 1st
Main Level Bedrooms 2
Interior
Interior Features Basement Apartment, Bath: Master, Bath: Sep. Tub/Shower, Closet: Walk-In, Den/Office, Disposal, French Doors, Gas Log, Jetted Tub, Kitchen: Second, Mother-in-Law Apt., Oven: Gas
Heating Gas: Central
Cooling Central Air
Flooring Carpet, Tile
Fireplaces Number 2
Fireplaces Type Insert
Equipment Fireplace Insert, Hot Tub
Fireplace true
Window Features Blinds
Appliance Microwave, Refrigerator
Laundry Electric Dryer Hookup
Exterior
Exterior Feature Basement Entrance, Deck; Covered, Double Pane Windows, Entry (Foyer), Walkout, Patio: Open
Garage Spaces 3.0
Utilities Available Natural Gas Connected, Electricity Connected, Sewer Connected, Sewer: Public, Water Connected
View Y/N Yes
View Mountain(s)
Roof Type Asphalt
Present Use Single Family
Topography Curb & Gutter, Fenced: Part, Sprinkler: Auto-Full, Terrain, Flat, View: Mountain
Accessibility Single Level Living
Porch Patio: Open
Total Parking Spaces 3
Private Pool false
Building
Lot Description Curb & Gutter, Fenced: Part, Sprinkler: Auto-Full, View: Mountain
Story 3
Sewer Sewer: Connected, Sewer: Public
Water Culinary
Structure Type Stone,Stucco
New Construction No
Construction Status Blt./Standing
Schools
Elementary Schools Elk Meadows
Middle Schools Elk Ridge
High Schools Bingham
School District Jordan
Others
Senior Community No
Tax ID 27-17-201-008
Acceptable Financing Cash, Conventional, Seller Finance, VA Loan
Horse Property No
Listing Terms Cash, Conventional, Seller Finance, VA Loan
Financing Seller Financing
Read Less Info
Want to know what your home might be worth? Contact us for a FREE valuation!

Our team is ready to help you sell your home for the highest possible price ASAP
Bought with Larson & Company Real Estate
10808 South River Front Parkway, Suite 3065, Jordan, Utah, 80495, United States






