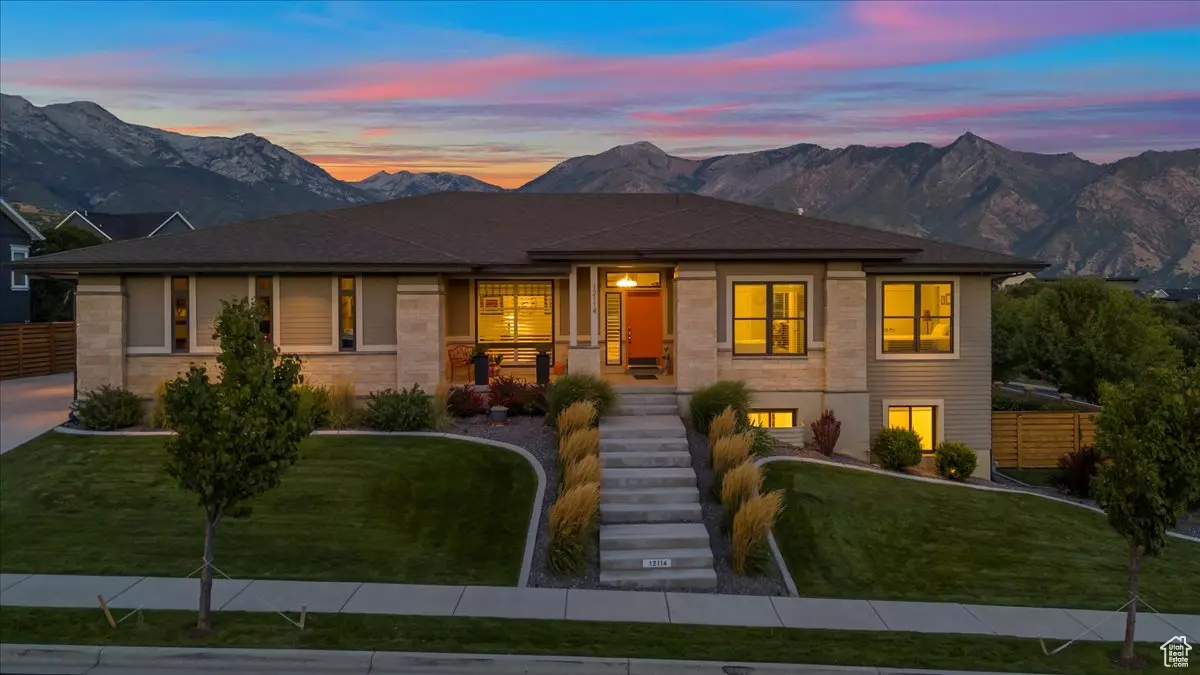For more information regarding the value of a property, please contact us for a free consultation.
6 Beds
5 Baths
5,144 SqFt
SOLD DATE : 12/16/2024
Key Details
Property Type Single Family Home
Sub Type Single Family Residence
Listing Status Sold
Purchase Type For Sale
Square Footage 5,144 sqft
Price per Sqft $271
Subdivision Skye Estates
MLS Listing ID 2044876
Sold Date 12/16/24
Style Rambler/Ranch
Bedrooms 6
Full Baths 4
Half Baths 1
Construction Status Blt./Standing
HOA Fees $70/mo
HOA Y/N Yes
Abv Grd Liv Area 2,494
Year Built 2016
Annual Tax Amount $5,272
Lot Size 0.400 Acres
Acres 0.4
Lot Dimensions 0.0x0.0x0.0
Property Description
Welcome to 12114 N Royal Troon Rd, a haven where the grandeur of nature meets upscale living, offering unobstructed views of the magnificent Mount Timpanogos. As you enter, your eyes are immediately drawn to the expansive covered deck - a perfect space for soaking in the boundless mountain views. Fully retractable glass doors swiftly connect indoor and outdoor spaces, creating an airy ambiance that echoes the expansiveness of the mountains beyond. The gourmet kitchen is appointed with high-end appliances, including a Wolf gas cooktop, convenient double ovens, and a concealed microwave nestled in the extensive island, this space boasts both design and function in its grand aesthetic. Two sinks, one primary and an additional prep sink embedded in the island, make multitasking a breeze. A generous walk-in pantry adds to the kitchen's ample storage, ensuring every culinary tool and ingredient has its place. The well-planned layout with a total of 6 bedrooms, 4.5 baths, and 2 dens, which includes a basement accessory dwelling unit, confirming the property's adaptability. The lower level features 2 entrances, full daylight basement, a modern kitchen and a stylish fireplace. The upgraded bathrooms continue the home's contemporary theme. On the property's border, a thick scrub oak grove frames a calming creek, adding to the home's natural allure. Topping off these incredible features is an expansive basement storage and moderate flex space that can be utilized for any number of needs. This captivating abode stands ready to welcome those seeking a superior living experience against the backdrop of Utah's majestic mountain range. Don't miss this prime opportunity to claim your own personalized slice of Highland luxury.
Location
State UT
County Utah
Area Am Fork; Hlnd; Lehi; Saratog.
Zoning Single-Family
Rooms
Basement Daylight, Entrance, Full, Walk-Out Access
Primary Bedroom Level Floor: 1st, Basement
Master Bedroom Floor: 1st, Basement
Main Level Bedrooms 3
Interior
Interior Features Basement Apartment, Bath: Master, Bath: Sep. Tub/Shower, Closet: Walk-In, Kitchen: Second, Mother-in-Law Apt., Oven: Double, Oven: Wall, Range: Gas
Cooling Central Air
Flooring Carpet, Tile
Fireplaces Number 2
Equipment Alarm System, Storage Shed(s)
Fireplace true
Window Features Blinds,Plantation Shutters
Appliance Water Softener Owned
Exterior
Exterior Feature Deck; Covered, Lighting, Sliding Glass Doors, Walkout
Garage Spaces 3.0
Community Features Clubhouse
Utilities Available Natural Gas Connected, Electricity Connected, Sewer Connected, Water Connected
Amenities Available Clubhouse, Fitness Center, Picnic Area, Pool
View Y/N Yes
View Mountain(s)
Roof Type Asphalt
Present Use Single Family
Topography Sprinkler: Auto-Full, View: Mountain, Drip Irrigation: Auto-Part
Total Parking Spaces 3
Private Pool false
Building
Lot Description Sprinkler: Auto-Full, View: Mountain, Drip Irrigation: Auto-Part
Faces West
Story 2
Sewer Sewer: Connected
Water Culinary
Structure Type Stone,Cement Siding
New Construction No
Construction Status Blt./Standing
Schools
Elementary Schools Ridgeline
Middle Schools Timberline
High Schools Lone Peak
School District Alpine
Others
HOA Name Advantage Management
Senior Community No
Tax ID 66-453-0411
Acceptable Financing Cash, Conventional
Horse Property No
Listing Terms Cash, Conventional
Financing Cash
Read Less Info
Want to know what your home might be worth? Contact us for a FREE valuation!

Our team is ready to help you sell your home for the highest possible price ASAP
Bought with Berkshire Hathaway HomeServices Utah Properties (Salt Lake)
10808 South River Front Parkway, Suite 3065, Jordan, Utah, 80495, United States






