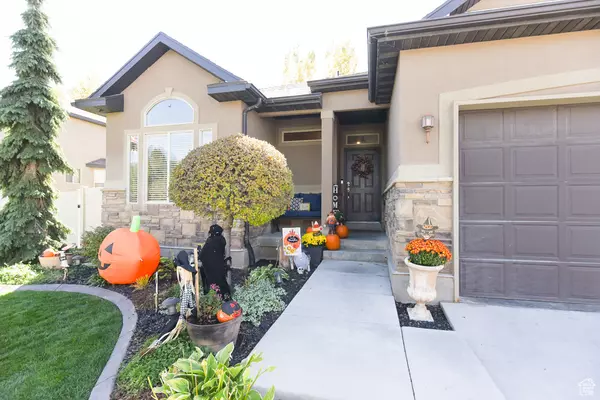For more information regarding the value of a property, please contact us for a free consultation.
5 Beds
3 Baths
3,111 SqFt
SOLD DATE : 12/03/2024
Key Details
Property Type Single Family Home
Sub Type Single Family Residence
Listing Status Sold
Purchase Type For Sale
Square Footage 3,111 sqft
Price per Sqft $191
Subdivision Silver Lake
MLS Listing ID 2030515
Sold Date 12/03/24
Style Rambler/Ranch
Bedrooms 5
Full Baths 3
Construction Status Blt./Standing
HOA Fees $20/mo
HOA Y/N Yes
Abv Grd Liv Area 1,550
Year Built 2010
Annual Tax Amount $2,456
Lot Size 10,018 Sqft
Acres 0.23
Lot Dimensions 0.0x0.0x0.0
Property Description
This stunning 5-bedroom home, built in 2010, sits on a spacious 0.24-acre lot in a desirable subdivision off Pony Express Parkway. Enjoy beautiful stone and stucco exterior, gorgeous waterproof laminate floors, and vaulted ceilings throughout. The open-plan basement is perfect for family time and features a workout gym with one room left to finish. The kitchen boasts beautiful cabinets, and the master bedroom is privately separated from the others. Step outside to a tranquil backyard oasis with mature trees, terraced landscaping, and low maintenance. Enjoy fresh fruit from apple, peach, raspberry, grape, strawberry plants, and a cherry bush! With RV parking, a storage shed, a new furnace and updated AC (2023), and a 2-car garage, this home has it all. Don't miss out!
Location
State UT
County Utah
Area Am Fork; Hlnd; Lehi; Saratog.
Zoning Single-Family
Rooms
Basement Daylight, Full
Primary Bedroom Level Floor: 1st
Master Bedroom Floor: 1st
Main Level Bedrooms 3
Interior
Interior Features Bath: Master, Closet: Walk-In, Disposal, Great Room, Oven: Double, Oven: Gas, Range: Gas, Range/Oven: Free Stdng., Vaulted Ceilings, Granite Countertops, Video Door Bell(s), Smart Thermostat(s)
Cooling Central Air
Flooring Carpet, Laminate, Tile
Equipment Basketball Standard, Storage Shed(s), Window Coverings
Fireplace false
Window Features Blinds,Full
Appliance Ceiling Fan, Microwave, Satellite Dish
Laundry Electric Dryer Hookup
Exterior
Exterior Feature Bay Box Windows, Double Pane Windows, Porch: Open, Sliding Glass Doors, Storm Windows
Garage Spaces 2.0
Utilities Available Natural Gas Connected, Electricity Connected, Sewer Connected, Water Connected
View Y/N Yes
View Lake, Mountain(s)
Roof Type Asphalt
Present Use Single Family
Topography Cul-de-Sac, Curb & Gutter, Fenced: Part, Road: Paved, Secluded Yard, Sidewalks, Sprinkler: Auto-Full, View: Lake, View: Mountain, Drip Irrigation: Auto-Full, Private
Accessibility Accessible Hallway(s), Single Level Living
Porch Porch: Open
Total Parking Spaces 2
Private Pool false
Building
Lot Description Cul-De-Sac, Curb & Gutter, Fenced: Part, Road: Paved, Secluded, Sidewalks, Sprinkler: Auto-Full, View: Lake, View: Mountain, Drip Irrigation: Auto-Full, Private
Faces Northeast
Story 2
Sewer Sewer: Connected
Water Culinary
Structure Type Stone,Stucco
New Construction No
Construction Status Blt./Standing
Schools
Elementary Schools Thunder Ridge
Middle Schools Mt Ridge
High Schools Westlake
School District Alpine
Others
HOA Name Silver Lake Master
Senior Community No
Tax ID 66-145-0317
Acceptable Financing Cash, Conventional, FHA, VA Loan
Horse Property No
Listing Terms Cash, Conventional, FHA, VA Loan
Financing Other
Read Less Info
Want to know what your home might be worth? Contact us for a FREE valuation!

Our team is ready to help you sell your home for the highest possible price ASAP
Bought with RE/MAX Associates
10808 South River Front Parkway, Suite 3065, Jordan, Utah, 80495, United States






