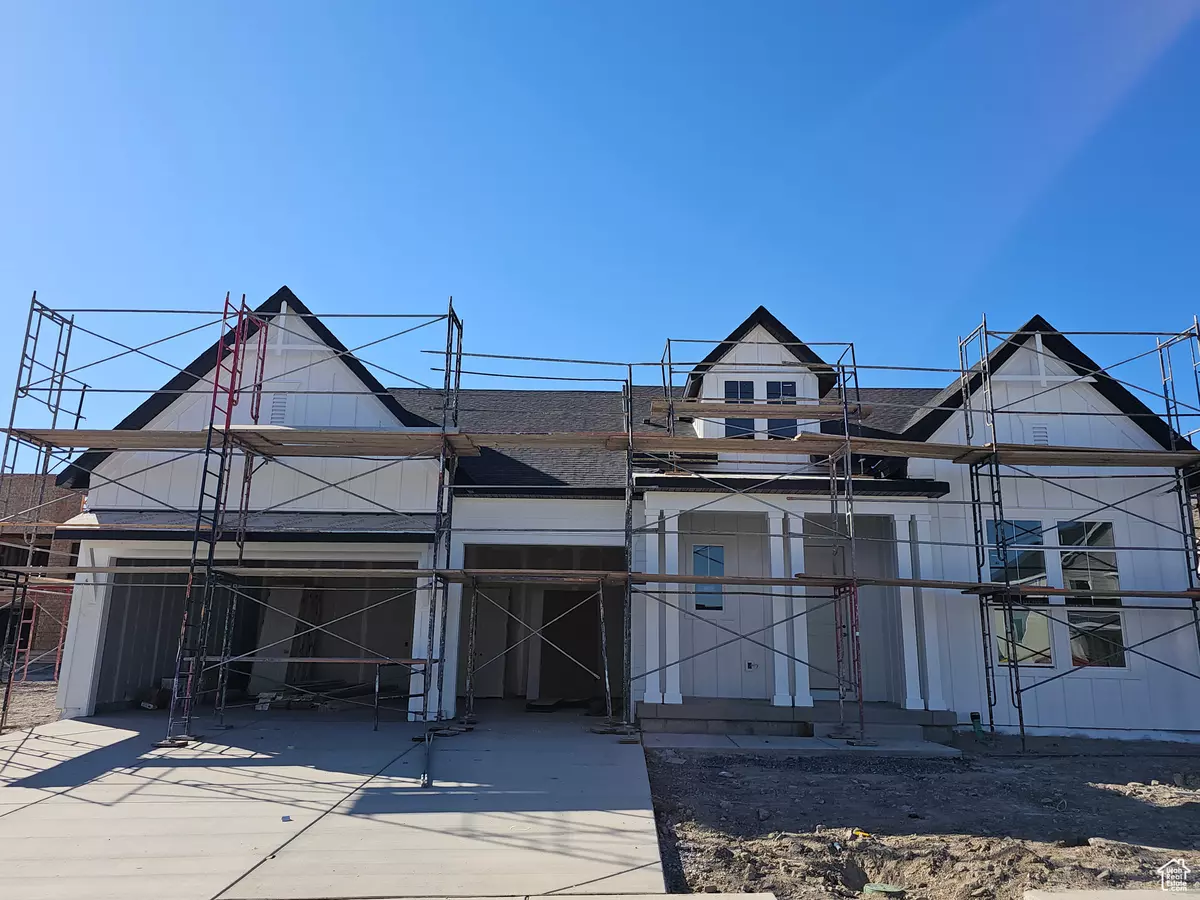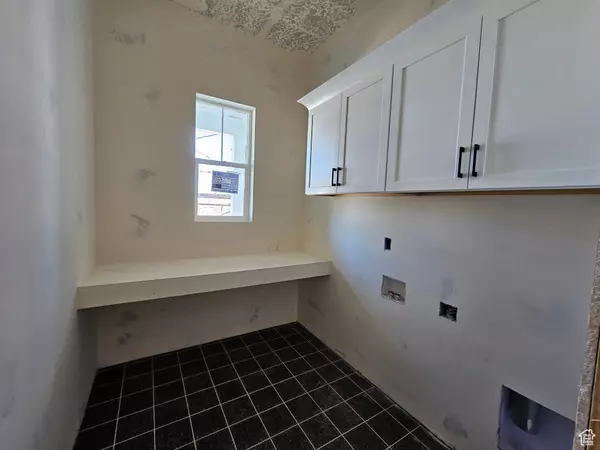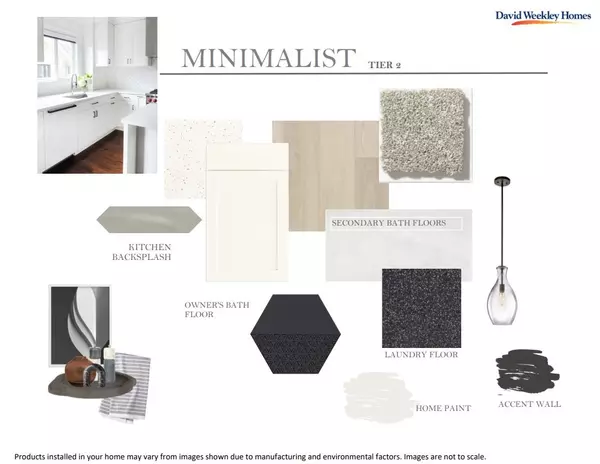For more information regarding the value of a property, please contact us for a free consultation.
3 Beds
3 Baths
4,432 SqFt
SOLD DATE : 11/22/2024
Key Details
Property Type Single Family Home
Sub Type Single Family Residence
Listing Status Sold
Purchase Type For Sale
Square Footage 4,432 sqft
Price per Sqft $170
Subdivision Brixton Park
MLS Listing ID 2024534
Sold Date 11/22/24
Style Rambler/Ranch
Bedrooms 3
Full Baths 1
Half Baths 1
Three Quarter Bath 1
Construction Status Und. Const.
HOA Fees $40/mo
HOA Y/N Yes
Abv Grd Liv Area 2,216
Year Built 2024
Lot Size 10,890 Sqft
Acres 0.25
Lot Dimensions 0.0x0.0x0.0
Property Description
Exterior will be White with Black Soffit & Fascia, Door and Shutters. Home ready in mid DEC 10ft FT Ceilings on all main level owners bedroom offer Tray ceiling and beams. Owners bath has a SUPER SHOWER with full Euro glass dual sinks and large walk-in closet 8 ft interior doors on main level. Built in Oven and Micro wave in wall. Beautiful design with 9 ft wall in basement ENERGY STAR 3.0 CERTIFIED 1, 2, & 10 yr warranty included. Front Landscaping is included along with wing fence. 2x6 Exterior walls & blown in insulation. Life Design architecture brings special attention to WINDOWS & LIGHT, SIGHT LINES, ROOM PLACEMENT, TRAFFIC PATTERNS & MASSING & PROPORTIONS. Front yard landscaping included w/ wing fences Square footage figures are provided as a courtesy estimate only and were obtained from plans. Buyer is advised to obtain an independent measurement.
Location
State UT
County Utah
Area Am Fork; Hlnd; Lehi; Saratog.
Zoning Single-Family
Rooms
Basement Full
Primary Bedroom Level Floor: 1st
Master Bedroom Floor: 1st
Main Level Bedrooms 3
Interior
Interior Features Bath: Master, Closet: Walk-In, Den/Office, Disposal, Oven: Wall, Range: Countertop, Low VOC Finishes
Cooling Central Air
Flooring Carpet, Laminate, Tile
Fireplaces Number 1
Fireplace true
Window Features None
Appliance Microwave
Exterior
Exterior Feature Patio: Covered
Garage Spaces 3.0
Amenities Available Picnic Area, Playground
View Y/N No
Roof Type Asphalt
Present Use Single Family
Topography Corner Lot, Fenced: Part, Sidewalks, Sprinkler: Auto-Part, Drip Irrigation: Auto-Part
Porch Covered
Total Parking Spaces 9
Private Pool false
Building
Lot Description Corner Lot, Fenced: Part, Sidewalks, Sprinkler: Auto-Part, Drip Irrigation: Auto-Part
Story 2
Structure Type Asphalt,Stucco,Cement Siding
New Construction Yes
Construction Status Und. Const.
Schools
Elementary Schools Saratoga Shores
Middle Schools Lake Mountain
High Schools Westlake
School District Alpine
Others
Senior Community No
Tax ID 35-843-0137
Acceptable Financing Cash, Conventional, FHA, VA Loan
Horse Property No
Listing Terms Cash, Conventional, FHA, VA Loan
Financing Conventional
Read Less Info
Want to know what your home might be worth? Contact us for a FREE valuation!

Our team is ready to help you sell your home for the highest possible price ASAP
Bought with SURV REAL ESTATE INC
10808 South River Front Parkway, Suite 3065, Jordan, Utah, 80495, United States






