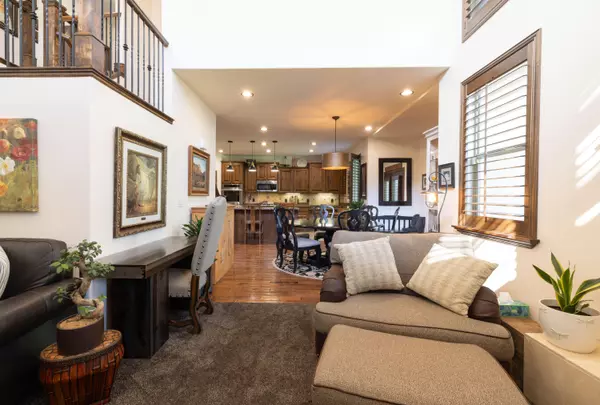For more information regarding the value of a property, please contact us for a free consultation.
5 Beds
4 Baths
3,765 SqFt
SOLD DATE : 11/22/2024
Key Details
Property Type Single Family Home
Sub Type Single Family Residence
Listing Status Sold
Purchase Type For Sale
Square Footage 3,765 sqft
Price per Sqft $235
MLS Listing ID 24-255325
Sold Date 11/22/24
Bedrooms 5
Full Baths 4
Abv Grd Liv Area 1,114
Originating Board Washington County Board of REALTORS®
Year Built 2008
Lot Size 10,890 Sqft
Acres 0.25
Property Description
This One-of-a-kind luxury masterpiece built by a true craftsman whose main focus was beauty, deep quality, comfort, and functionality, creating a genuine offering of warmth, well-being, and zen, has been meticulously maintained and updated and is move-in ready for you. The fabulous woodwork includes: hand-carved wood floors, solid core wood doors, and wood trim, high-end wood plantation shutters. 20' tall ceilings create awe-inspiring space in family room while the grand rod-iron staircase allows the Wow Factor you get upon entering the front door to continue on to the great room. Chef's kitchen equipt w/ 5-burner gas stove, double wall ovens, Italian granite countertops, large island seating for 5, lg pantry, built-in desk, and over-sized dining area w/ exterior access to backyard oasis Upper level includes Primary Suite w/grand bathroom featuring "tiled to ceiling" shower, garden tub, dual sinks with granite, large walk-in closet & private loo. 3 guest rooms, large laundry and another full bath with jetted tub will make your guests never leave! Lower level is inviting with 9' ceilings, 3/4 bath, huge bedroom #5 w/ walk-in, family/game/exercise room, and huge storage and closets inc. Harry Potter under stairs closet w/lighting and hanging rods. Exterior Oasis inc. lg covered patio w/ceiling fan, gas line for bbq, park-like secluded backyard, mtn views, weeping lavendar twist tree, pines, & ash shade tree, stamped concrete backwall with high-end vinyl side fencing creates a zen setting. New insulated garage doors in oversized 3-car. No expense was spared on this home.
Location
State UT
County Other
Area Outside Area
Zoning Residential
Rooms
Basement Full
Master Bedroom 2nd Floor
Dining Room Yes
Interior
Heating Natural Gas
Cooling Central Air
Fireplaces Number 2
Fireplace Yes
Exterior
Parking Features Attached, Extra Depth, Extra Height, Garage Door Opener
Garage Spaces 3.0
Community Features Sidewalks
Utilities Available Sewer Available, Rocky Mountain, Culinary, City, Electricity Connected, Natural Gas Connected
View Y/N Yes
View Mountain(s), Valley
Roof Type Asphalt
Building
Lot Description Curbs & Gutters, Secluded, Terrain, Flat, Level
Story 2
Structure Type Masonite,Rock,Stucco
New Construction No
Schools
School District Out Of Area
Others
Senior Community No
Acceptable Financing VA Loan, FHA, Conventional, Cash
Listing Terms VA Loan, FHA, Conventional, Cash
Read Less Info
Want to know what your home might be worth? Contact us for a FREE valuation!

Our team is ready to help you sell your home for the highest possible price ASAP

10808 South River Front Parkway, Suite 3065, Jordan, Utah, 80495, United States






