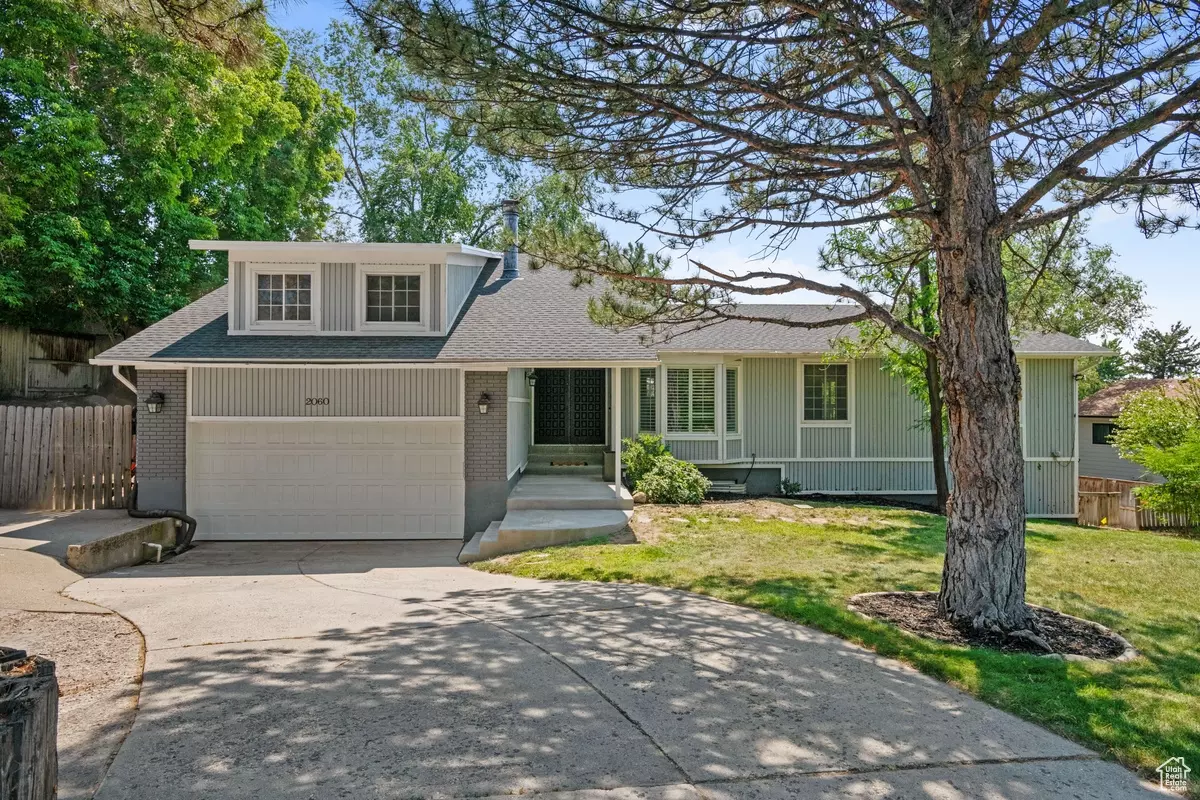For more information regarding the value of a property, please contact us for a free consultation.
5 Beds
3 Baths
4,009 SqFt
SOLD DATE : 11/14/2024
Key Details
Property Type Single Family Home
Sub Type Single Family Residence
Listing Status Sold
Purchase Type For Sale
Square Footage 4,009 sqft
Price per Sqft $201
Subdivision La Rae Estates #2
MLS Listing ID 2015238
Sold Date 11/14/24
Style Rambler/Ranch
Bedrooms 5
Full Baths 3
Construction Status Blt./Standing
HOA Y/N No
Abv Grd Liv Area 2,366
Year Built 1977
Annual Tax Amount $2,920
Lot Size 10,454 Sqft
Acres 0.24
Lot Dimensions 0.0x0.0x0.0
Property Description
MAKE OFFER Beautiful home with basement apartment on Pepperwood Drive. Location! Location! Location! Don't miss out on this beautiful home in a highly sought-after Sandy area near Cottonwood Canyon, minutes away from Snowbird and Alta. Enjoy a mix of original features, like the art deco front double doors, with modern upgrades, like the brand new LVP flooring, wide baseboards, tiled fireplace, master bathroom shower, and so much more! One of the best features of the home is the spacious loft, adorned with vaulted ceilings and a sunroom with abundant natural light and amazing views of the mountains! The loft features a wood-burning fireplace- another original feature that's hard to find in homes these days. The additional sunroom can be used as a spare bedroom, equipped with a queen-size Murphy bed, that can be folded up to create space for an office/den. The home boasts an entertainment deck off the kitchen that captures the incredible views of the mountains as well as a private setting on the lower level patio of the terraced yard. Extra storage shed in backyard. The spacious master bedroom has a walk-in closet and on-suite with a beautifully remodeled master shower with high-end features. Gas fireplace in the family room on the main floor. Three dining options, kitchen bar, kitchen and formal. Washer and dryer upstairs and downstairs included with the house! Best of all, the lower level has a basement mother-in-law apartment with a separate entrance, giving you an opportunity for rental income. Basement apartment includes 2 bedrooms, full bathroom, kitchen, laundry room (W&D included), family room, dining area, 2 spare rooms/closets for storage and a double door walkout to the backyard. Home is tucked away in a beautiful neighborhood but just minutes from I-15, skiing and snowboarding galore, and easy access to Downtown Salt Lake City. This house will go fast! Take a look before it's gone.
Location
State UT
County Salt Lake
Area Sandy; Alta; Snowbd; Granite
Zoning Single-Family
Rooms
Basement Partial, Walk-Out Access
Main Level Bedrooms 3
Interior
Interior Features Alarm: Fire, Basement Apartment, Bath: Master, Closet: Walk-In, Den/Office, Disposal, French Doors, Gas Log, Kitchen: Second, Mother-in-Law Apt., Oven: Double, Oven: Wall, Range: Countertop, Range/Oven: Built-In, Vaulted Ceilings, Video Door Bell(s), Smart Thermostat(s)
Heating Gas: Central
Cooling Central Air
Flooring Carpet, Tile
Fireplaces Number 2
Fireplaces Type Fireplace Equipment, Insert
Equipment Fireplace Equipment, Fireplace Insert, Storage Shed(s), Window Coverings
Fireplace true
Window Features Blinds,Drapes,Part,Plantation Shutters
Appliance Ceiling Fan, Trash Compactor, Dryer, Microwave, Range Hood, Refrigerator, Washer
Laundry Electric Dryer Hookup
Exterior
Exterior Feature Balcony, Basement Entrance, Double Pane Windows, Entry (Foyer), Sliding Glass Doors, Walkout
Garage Spaces 2.0
Utilities Available Natural Gas Connected, Electricity Connected, Sewer Connected, Sewer: Public, Water Connected
View Y/N Yes
View Mountain(s)
Roof Type Asphalt
Present Use Single Family
Topography Curb & Gutter, Fenced: Full, Road: Paved, Secluded Yard, Sidewalks, Sprinkler: Auto-Full, Terrain: Grad Slope, View: Mountain
Total Parking Spaces 2
Private Pool false
Building
Lot Description Curb & Gutter, Fenced: Full, Road: Paved, Secluded, Sidewalks, Sprinkler: Auto-Full, Terrain: Grad Slope, View: Mountain
Faces North
Story 3
Sewer Sewer: Connected, Sewer: Public
Water Culinary
Structure Type Brick,Cedar,Frame
New Construction No
Construction Status Blt./Standing
Schools
Elementary Schools Lone Peak
Middle Schools Indian Hills
High Schools Alta
School District Canyons
Others
Senior Community No
Tax ID 28-15-355-003
Security Features Fire Alarm
Acceptable Financing Cash, Conventional, FHA, VA Loan
Horse Property No
Listing Terms Cash, Conventional, FHA, VA Loan
Financing Conventional
Read Less Info
Want to know what your home might be worth? Contact us for a FREE valuation!

Our team is ready to help you sell your home for the highest possible price ASAP
Bought with The Mascaro Group, LLC
10808 South River Front Parkway, Suite 3065, Jordan, Utah, 80495, United States






