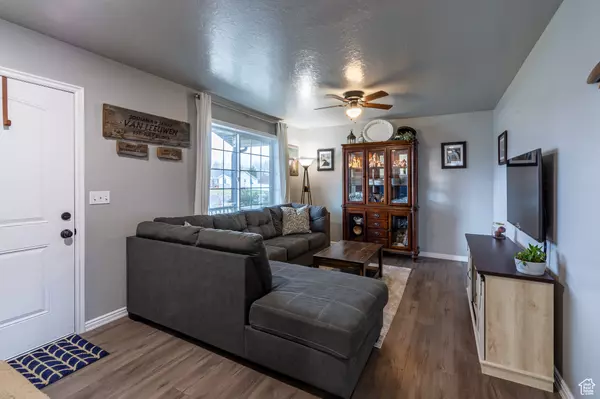For more information regarding the value of a property, please contact us for a free consultation.
5 Beds
3 Baths
2,430 SqFt
SOLD DATE : 11/11/2024
Key Details
Property Type Single Family Home
Sub Type Single Family Residence
Listing Status Sold
Purchase Type For Sale
Square Footage 2,430 sqft
Price per Sqft $199
Subdivision Park Place
MLS Listing ID 2026049
Sold Date 11/11/24
Style Rambler/Ranch
Bedrooms 5
Full Baths 3
Construction Status Blt./Standing
HOA Y/N No
Abv Grd Liv Area 1,192
Year Built 2009
Annual Tax Amount $2,067
Lot Size 0.280 Acres
Acres 0.28
Lot Dimensions 0.0x0.0x0.0
Property Description
Welcome to your new home in the desirable Park Place neighborhood! Conveniently located in a quiet double cul-de-sac. Outside you will find a fully fenced and landscaped back yard - fruit trees, shade trees, a built-in play structure and a large garden! In the front yard you'll enjoy a porch with a beautiful temple view, RV parking, front lawn, and a low maintenance park strip. Inside you will find main floor living with a master suite as well as two more bedrooms, full bathroom, kitchen, dining room, and living room. Head downstairs to the fully finished basement! An over sized family room with built-ins and a game room, two more bedrooms, an exercise room, full bathroom, laundry room, and cold storage. New A/C unit in 2023. This property won't last long - schedule your showing today! Agent related to Sellers. Square footage figures are provided as a courtesy estimate only. Buyer is advised to obtain an independent measurement.
Location
State UT
County Cache
Area Smithfield; Amalga; Hyde Park
Zoning Single-Family
Rooms
Basement Full
Primary Bedroom Level Floor: 1st
Master Bedroom Floor: 1st
Main Level Bedrooms 3
Interior
Interior Features Bath: Master, Closet: Walk-In, Disposal, French Doors, Great Room, Range/Oven: Free Stdng.
Heating Electric, Forced Air, Gas: Central
Cooling Central Air
Flooring Carpet, Laminate, Tile
Fireplaces Number 1
Fireplaces Type Insert
Equipment Fireplace Insert, Window Coverings
Fireplace true
Window Features Drapes,Full
Appliance Ceiling Fan, Microwave, Refrigerator
Laundry Electric Dryer Hookup
Exterior
Exterior Feature Double Pane Windows, Porch: Open, Patio: Open
Garage Spaces 2.0
Utilities Available Natural Gas Connected, Electricity Connected, Sewer Connected, Water Connected
View Y/N Yes
View Mountain(s)
Roof Type Asphalt
Present Use Single Family
Topography Cul-de-Sac, Curb & Gutter, Fenced: Full, Sidewalks, Sprinkler: Auto-Full, Terrain, Flat, View: Mountain
Accessibility Ground Level
Porch Porch: Open, Patio: Open
Total Parking Spaces 7
Private Pool false
Building
Lot Description Cul-De-Sac, Curb & Gutter, Fenced: Full, Sidewalks, Sprinkler: Auto-Full, View: Mountain
Faces South
Story 2
Sewer Sewer: Connected
Water Culinary
Structure Type Stone
New Construction No
Construction Status Blt./Standing
Schools
Elementary Schools Birch Creek
Middle Schools North Cache
High Schools Sky View
School District Cache
Others
Senior Community No
Tax ID 08-194-0034
Acceptable Financing Cash, Conventional, FHA, VA Loan, USDA Rural Development
Horse Property No
Listing Terms Cash, Conventional, FHA, VA Loan, USDA Rural Development
Financing Conventional
Read Less Info
Want to know what your home might be worth? Contact us for a FREE valuation!

Our team is ready to help you sell your home for the highest possible price ASAP
Bought with Rodeo Realty
10808 South River Front Parkway, Suite 3065, Jordan, Utah, 80495, United States






