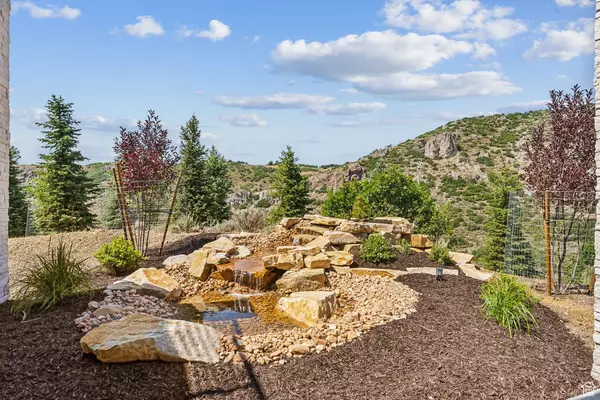For more information regarding the value of a property, please contact us for a free consultation.
4 Beds
6 Baths
5,429 SqFt
SOLD DATE : 11/06/2024
Key Details
Property Type Single Family Home
Sub Type Single Family Residence
Listing Status Sold
Purchase Type For Sale
Square Footage 5,429 sqft
Price per Sqft $755
Subdivision Northgate Canyon Subdivision
MLS Listing ID 1999522
Sold Date 11/06/24
Bedrooms 4
Full Baths 1
Half Baths 2
Three Quarter Bath 3
Construction Status Und. Const.
HOA Fees $400/qua
HOA Y/N Yes
Abv Grd Liv Area 2,850
Year Built 2024
Annual Tax Amount $4,875
Lot Size 1.030 Acres
Acres 1.03
Lot Dimensions 0.0x0.0x0.0
Property Description
This exquisite home in the Northgate Canyon neighborhood of Promontory has been constructed by Highland Custom Homes and was designed by Inouye Design. The home sits on over 1 acre of gently sloping land and allows for the preferred downhill floorplan. The home's dramatic entry will draw visitors past an outdoor fireplace and into the residence where they will be greeted with an open great room. The floor-to-ceiling windows frame expansive views to the west and south including Deer Valley and Park City ski areas. The large deck connects naturally with the indoor living area and features an additional outdoor fireplace. The connoisseur's kitchen includes Wolf and Sub-Zero appliances with a large walk-in pantry and an additional butler's pantry to make for easy entertaining. There is one primary bedroom suite on the main floor with its own distinct deck and a private office. The walk-out lower level has a second living area with a wet bar and separate flex area that could be used in a number of different ways. There are an additional three bedroom suites downstairs, one which can serve as a second primary bedroom. Zachary Novack and Shelly Monk have made curated design and finish selections that will inspire the senses. A Promontory Full Golf Membership is available with the purchase of the home at an additional cost.
Location
State UT
County Summit
Area Park City; Kimball Jct; Smt Pk
Zoning Single-Family
Rooms
Basement Walk-Out Access
Primary Bedroom Level Floor: 1st, Basement
Master Bedroom Floor: 1st, Basement
Main Level Bedrooms 1
Interior
Interior Features Alarm: Fire, Bar: Wet, Bath: Master, Bath: Sep. Tub/Shower, Closet: Walk-In, Den/Office, Gas Log, Great Room, Vaulted Ceilings
Heating Radiant Floor
Cooling Central Air
Flooring Carpet, Hardwood
Fireplaces Number 4
Fireplace true
Exterior
Exterior Feature Deck; Covered, Entry (Foyer), Walkout, Patio: Open
Garage Spaces 3.0
Community Features Clubhouse
Utilities Available Natural Gas Connected, Sewer Connected, Sewer: Public, Water Connected
Amenities Available Biking Trails, Clubhouse, Gated, Golf Course, Hiking Trails, Horse Trails, On Site Security, Pets Permitted, Pool, Tennis Court(s)
View Y/N Yes
View Mountain(s)
Roof Type Flat
Present Use Single Family
Topography Terrain: Grad Slope, View: Mountain
Porch Patio: Open
Total Parking Spaces 3
Private Pool false
Building
Lot Description Terrain: Grad Slope, View: Mountain
Story 2
Sewer Sewer: Connected, Sewer: Public
Water Culinary
Structure Type Stone,Other
New Construction Yes
Construction Status Und. Const.
Schools
Elementary Schools South Summit
Middle Schools South Summit
High Schools South Summit
School District South Summit
Others
HOA Name Devin Ovard
Senior Community No
Tax ID NGC-34
Security Features Fire Alarm
Acceptable Financing Cash, Conventional
Horse Property No
Listing Terms Cash, Conventional
Financing Cash
Read Less Info
Want to know what your home might be worth? Contact us for a FREE valuation!

Our team is ready to help you sell your home for the highest possible price ASAP
Bought with Berkshire Hathaway HomeServices Utah Properties (Promontory)
10808 South River Front Parkway, Suite 3065, Jordan, Utah, 80495, United States






