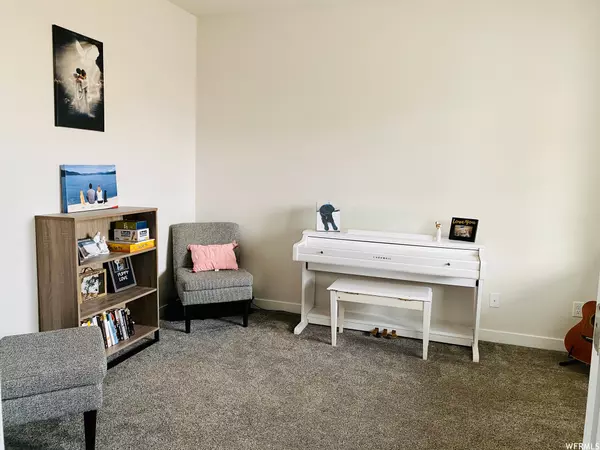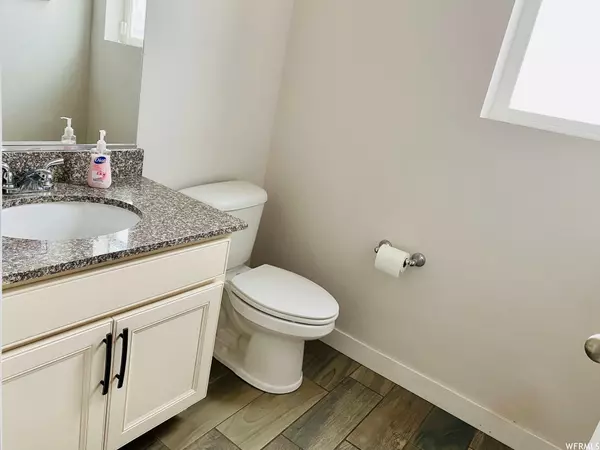For more information regarding the value of a property, please contact us for a free consultation.
5 Beds
4 Baths
3,328 SqFt
SOLD DATE : 10/28/2024
Key Details
Property Type Single Family Home
Sub Type Single Family Residence
Listing Status Sold
Purchase Type For Sale
Square Footage 3,328 sqft
Price per Sqft $183
Subdivision Fox Hollow
MLS Listing ID 1973731
Sold Date 10/28/24
Style Stories: 2
Bedrooms 5
Full Baths 3
Half Baths 1
Construction Status Blt./Standing
HOA Fees $37/mo
HOA Y/N Yes
Abv Grd Liv Area 2,242
Year Built 2017
Annual Tax Amount $2,171
Lot Size 8,276 Sqft
Acres 0.19
Lot Dimensions 0.0x0.0x0.0
Property Description
$65,000 PRICE REDUCTION! Real Steal! Priced tens of those below comparables! Super motivated seller! Like new, super clean Richmond American built 2 story home with newly finished basement adding a bedroom, exercise room, and bathroom. Upgrades include office, tile floors, backsplash, fireplace, and extra wide garage. Enjoy breathtaking mountain, lake, and valley views and roast marshmallows from a lit-up gazebo with a fire pit. Behind the backyard is Israel Canyon Trail for hiking, biking, and shooting. Sliding glass door has a built-in dog door. Motion-sensored kitchen sink faucet and floodlights above front porch, deck, and RV parking. Granite countertops with soft closing cabinet doors. Washer & dryer, refrigerator, ping pong table, and dog kennel all included!
Location
State UT
County Utah
Area Am Fork; Hlnd; Lehi; Saratog.
Zoning Single-Family
Rooms
Basement Full
Primary Bedroom Level Floor: 2nd
Master Bedroom Floor: 2nd
Interior
Interior Features Alarm: Security, Bath: Master, Closet: Walk-In, Den/Office, Disposal, French Doors, Jetted Tub, Oven: Double, Vaulted Ceilings, Granite Countertops
Cooling Central Air
Flooring Carpet, Laminate, Tile
Fireplaces Number 1
Equipment Alarm System, Gazebo, Window Coverings
Fireplace true
Window Features Blinds
Appliance Ceiling Fan, Dryer, Microwave, Refrigerator, Washer
Laundry Electric Dryer Hookup
Exterior
Exterior Feature Double Pane Windows, Sliding Glass Doors
Garage Spaces 2.0
Utilities Available Natural Gas Connected, Electricity Connected, Sewer Connected, Water Connected
Amenities Available Playground
View Y/N Yes
View Lake, Mountain(s)
Roof Type Asbestos Shingle
Present Use Single Family
Topography Cul-de-Sac, Curb & Gutter, Fenced: Full, Road: Paved, Sidewalks, Sprinkler: Auto-Full, Terrain, Flat, View: Lake, View: Mountain, Drip Irrigation: Auto-Full
Accessibility Accessible Hallway(s), Accessible Electrical and Environmental Controls, Accessible Kitchen Appliances, Fully Accessible
Total Parking Spaces 10
Private Pool false
Building
Lot Description Cul-De-Sac, Curb & Gutter, Fenced: Full, Road: Paved, Sidewalks, Sprinkler: Auto-Full, View: Lake, View: Mountain, Drip Irrigation: Auto-Full
Story 3
Sewer Sewer: Connected
Water Culinary
Structure Type Brick,Stucco
New Construction No
Construction Status Blt./Standing
Schools
Elementary Schools Sage Hills
Middle Schools Vista Heights Middle School
High Schools Westlake
School District Alpine
Others
HOA Name Advanced Community Svcs
Senior Community No
Tax ID 54-312-0215
Security Features Security System
Acceptable Financing Cash, Conventional, FHA, VA Loan
Horse Property No
Listing Terms Cash, Conventional, FHA, VA Loan
Financing Conventional
Read Less Info
Want to know what your home might be worth? Contact us for a FREE valuation!

Our team is ready to help you sell your home for the highest possible price ASAP
Bought with Coldwell Banker Realty (Union Heights)
10808 South River Front Parkway, Suite 3065, Jordan, Utah, 80495, United States






