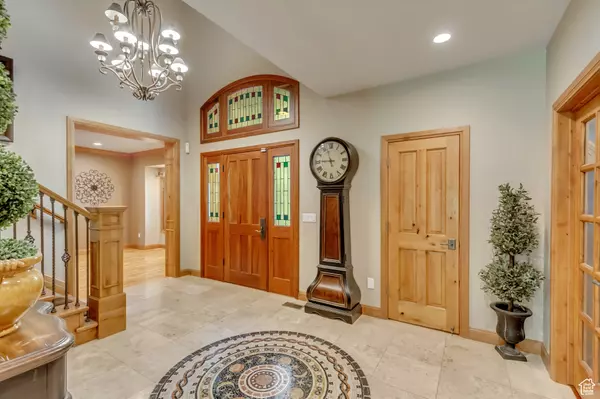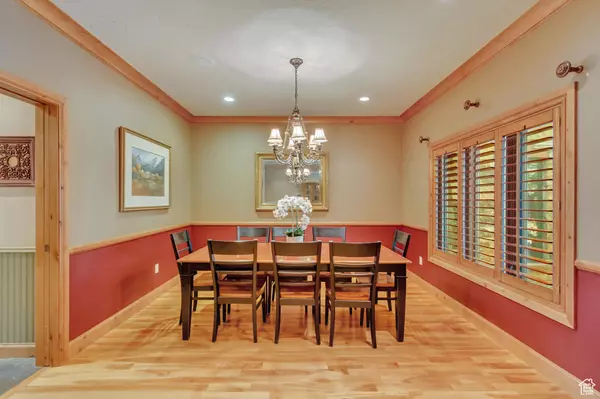For more information regarding the value of a property, please contact us for a free consultation.
5 Beds
5 Baths
7,379 SqFt
SOLD DATE : 10/25/2024
Key Details
Property Type Single Family Home
Sub Type Single Family Residence
Listing Status Sold
Purchase Type For Sale
Square Footage 7,379 sqft
Price per Sqft $292
Subdivision Hidden Oaks
MLS Listing ID 2020517
Sold Date 10/25/24
Style Stories: 2
Bedrooms 5
Full Baths 2
Half Baths 2
Three Quarter Bath 1
Construction Status Blt./Standing
HOA Fees $220/ann
HOA Y/N Yes
Abv Grd Liv Area 5,139
Year Built 2000
Annual Tax Amount $6,709
Lot Size 0.970 Acres
Acres 0.97
Lot Dimensions 0.0x0.0x0.0
Property Description
Nestled in the highly sought-after Hidden Oaks neighborhood of Highland, this stunning estate offers unparalleled luxury and privacy. Tucked away on a secluded lot, past the charming covered bridge and directly across from the park and tennis courts, this home is situated on the most desirable street in the area. Built by the renowned Magleby Construction, twice named the national number one custom home builder of the year, this residence is a masterpiece of craftsmanship and design. From the rich wood floors to the beamed ceilings and custom Plantation shutters, every detail exudes quality. The solid wood doors, crown molding, and custom built-ins throughout add a touch of timeless elegance. The grand entry greets you with a custom tile mosaic and gorgeous wood staircase, setting the stage for the exquisite features that follow. The circular driveway, 50-year composite shingle roof, and Viking and Sub-Zero appliances are just a few of the thoughtful touches that make this home as functional as it is beautiful. With two laundry rooms, plenty of storage, and tons of cabinet space in the garage, convenience is at your fingertips. The spacious owner's suite is a true retreat, featuring a luxurious ensuite bath with heated floors, separate vanities, two toilets, two walk-in closets, and a magnificent walk-in shower. The attention to detail continues throughout the home with a theater room equipped with surround sound and oversized speakers, an adjacent wet bar; a spacious game room, and three cozy fireplaces to gather around Modern amenities include a Sub-Zero refrigerator, trash compactor, a Venmar air exchange system, and a recently updated HVAC and AC condenser unit. The on-demand tankless water heater and security system provide peace of mind and comfort year-round. The outdoor spaces are equally impressive, featuring a gazebo, covered pergola, outdoor kitchen and BBQ, and a spacious covered patio-perfect for entertaining or enjoying a quiet evening outdoors. The yard is beautifully landscaped with raised garden beds, electricity available throughout, and a Rachio smart sprinkler controller for easy maintenance. With access to the Utah county trail system, Highland Glen pond, and 3 golf courses, outdoor adventures are just steps away. Plus, you're within walking distance to Lone Peak High School, making this location unbeatable. This extraordinary home offers the perfect blend of luxury, comfort, and convenience. Don't miss the opportunity to make it your own!
Location
State UT
County Utah
Area Am Fork; Hlnd; Lehi; Saratog.
Zoning Single-Family
Rooms
Basement Full
Primary Bedroom Level Floor: 2nd
Master Bedroom Floor: 2nd
Interior
Interior Features Alarm: Security, Bar: Wet, Bath: Master, Bath: Sep. Tub/Shower, Central Vacuum, Closet: Walk-In, Den/Office, Disposal, Gas Log, Jetted Tub, Oven: Double, Range: Gas, Instantaneous Hot Water, Granite Countertops, Theater Room
Heating Forced Air, Gas: Central, Radiant Floor
Cooling Central Air
Flooring Carpet, Hardwood, Slate, Travertine
Fireplaces Number 3
Fireplaces Type Insert
Equipment Alarm System, Fireplace Insert, Gazebo, Projector, Trampoline
Fireplace true
Window Features Plantation Shutters
Appliance Ceiling Fan, Trash Compactor, Gas Grill/BBQ, Refrigerator, Water Softener Owned
Laundry Electric Dryer Hookup, Gas Dryer Hookup
Exterior
Exterior Feature Bay Box Windows, Double Pane Windows, Lighting, Patio: Covered
Garage Spaces 3.0
Utilities Available Natural Gas Connected, Electricity Connected, Sewer Connected, Sewer: Public, Water Connected
Amenities Available Biking Trails, Hiking Trails, Pets Permitted, Picnic Area, Playground, Tennis Court(s), Trash
View Y/N No
Roof Type Composition
Present Use Single Family
Topography Secluded Yard, Sprinkler: Auto-Full, Terrain, Flat, Wooded, Private
Porch Covered
Total Parking Spaces 3
Private Pool false
Building
Lot Description Secluded, Sprinkler: Auto-Full, Wooded, Private
Story 3
Sewer Sewer: Connected, Sewer: Public
Water Culinary, Irrigation, Irrigation: Pressure
Structure Type Stone,Stucco
New Construction No
Construction Status Blt./Standing
Schools
Elementary Schools Highland
Middle Schools Mt Ridge
High Schools Lone Peak
School District Alpine
Others
HOA Fee Include Trash
Senior Community No
Tax ID 41-115-0006
Security Features Security System
Acceptable Financing Cash, Conventional
Horse Property No
Listing Terms Cash, Conventional
Financing Other
Read Less Info
Want to know what your home might be worth? Contact us for a FREE valuation!

Our team is ready to help you sell your home for the highest possible price ASAP
Bought with Lotus Real Estate
10808 South River Front Parkway, Suite 3065, Jordan, Utah, 80495, United States






