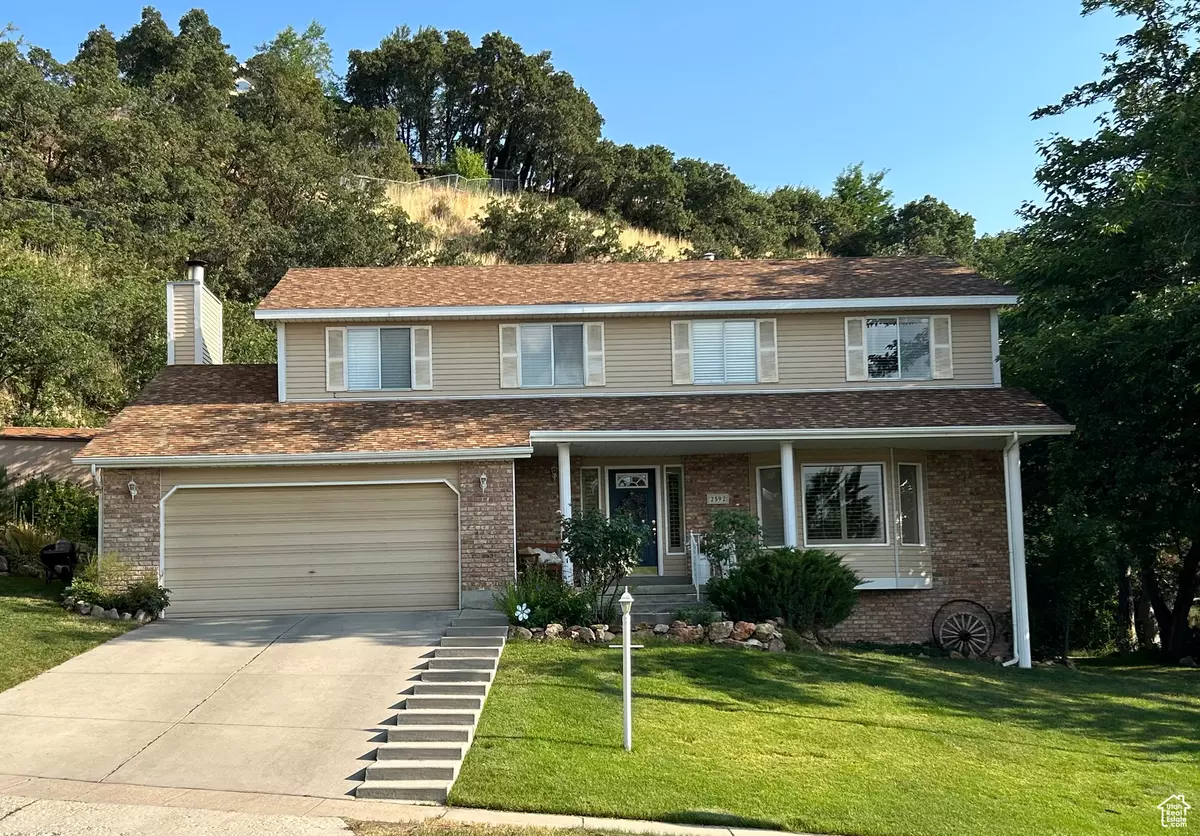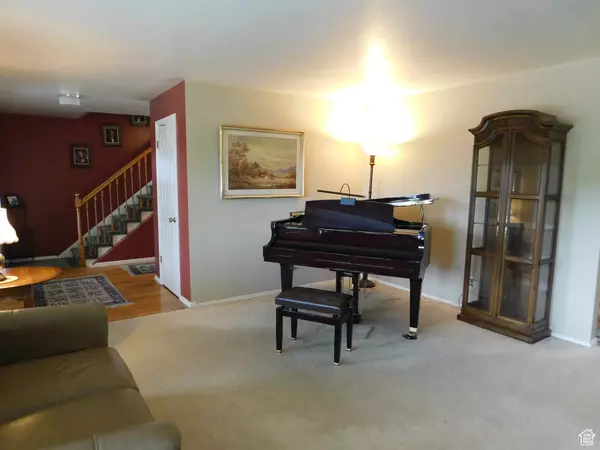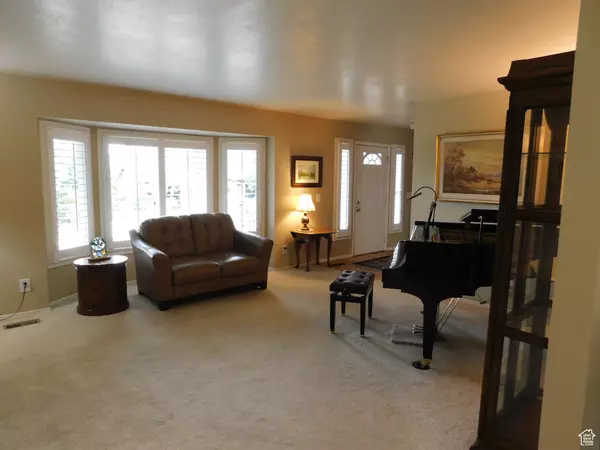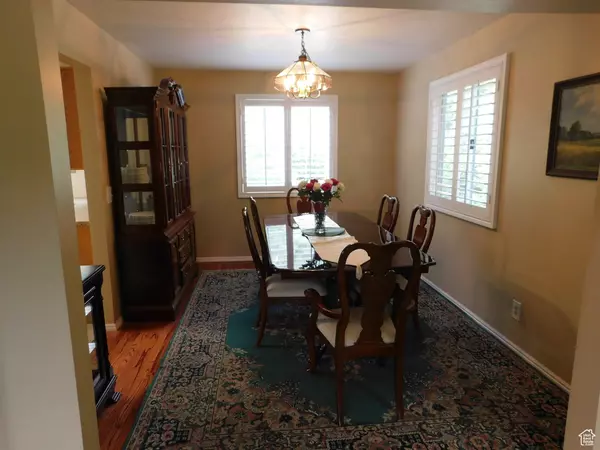For more information regarding the value of a property, please contact us for a free consultation.
5 Beds
3 Baths
3,450 SqFt
SOLD DATE : 10/18/2024
Key Details
Property Type Single Family Home
Sub Type Single Family Residence
Listing Status Sold
Purchase Type For Sale
Square Footage 3,450 sqft
Price per Sqft $231
Subdivision Grand View Estates
MLS Listing ID 2014050
Sold Date 10/18/24
Style Stories: 2
Bedrooms 5
Full Baths 1
Half Baths 1
Three Quarter Bath 1
Construction Status Blt./Standing
HOA Y/N No
Abv Grd Liv Area 2,550
Year Built 1981
Annual Tax Amount $3,505
Lot Size 0.520 Acres
Acres 0.52
Lot Dimensions 0.0x0.0x0.0
Property Description
This home is located in a very quiet East Sandy foothills area near the mouth of Little Cottonwood Canyon. You will enjoy the quiet setting on a cul-de-sac with a very private backyard that features a deck to view the birds and wild life that surrounds the home. Open feeling in the large bedrooms and plenty of room to entertain. Many close trails and open areas to hike or walk your dog. Take advantage now to enjoy great schools, close shopping, recreation areas and easy access to I-215 for commute to downtown. This home is a hidden treasure, so come and explore it soon.
Location
State UT
County Salt Lake
Area Sandy; Alta; Snowbd; Granite
Rooms
Basement Partial
Primary Bedroom Level Floor: 2nd
Master Bedroom Floor: 2nd
Interior
Interior Features Bath: Master, Closet: Walk-In, Disposal, Range/Oven: Free Stdng., Granite Countertops
Heating Forced Air, Gas: Central
Cooling Central Air
Flooring Carpet, Hardwood, Tile
Fireplaces Number 1
Equipment Window Coverings
Fireplace true
Window Features Blinds,Plantation Shutters
Appliance Microwave
Laundry Electric Dryer Hookup
Exterior
Exterior Feature Double Pane Windows
Garage Spaces 2.0
Utilities Available Natural Gas Connected, Electricity Connected, Sewer Connected, Water Connected
View Y/N Yes
View Mountain(s)
Roof Type Asphalt,Pitched
Present Use Single Family
Topography Cul-de-Sac, Fenced: Part, Secluded Yard, Sidewalks, Sprinkler: Manual-Full, Terrain: Grad Slope, View: Mountain, Wooded
Total Parking Spaces 2
Private Pool false
Building
Lot Description Cul-De-Sac, Fenced: Part, Secluded, Sidewalks, Sprinkler: Manual-Full, Terrain: Grad Slope, View: Mountain, Wooded
Faces North
Story 3
Sewer Sewer: Connected
Water Culinary
Structure Type Aluminum,Brick
New Construction No
Construction Status Blt./Standing
Schools
Elementary Schools Quail Hollow
Middle Schools Albion
High Schools Brighton
School District Canyons
Others
Senior Community No
Tax ID 28-10-226-076
Acceptable Financing Cash, Conventional, FHA, VA Loan
Horse Property No
Listing Terms Cash, Conventional, FHA, VA Loan
Financing Conventional
Read Less Info
Want to know what your home might be worth? Contact us for a FREE valuation!

Our team is ready to help you sell your home for the highest possible price ASAP
Bought with K Real Estate
10808 South River Front Parkway, Suite 3065, Jordan, Utah, 80495, United States






