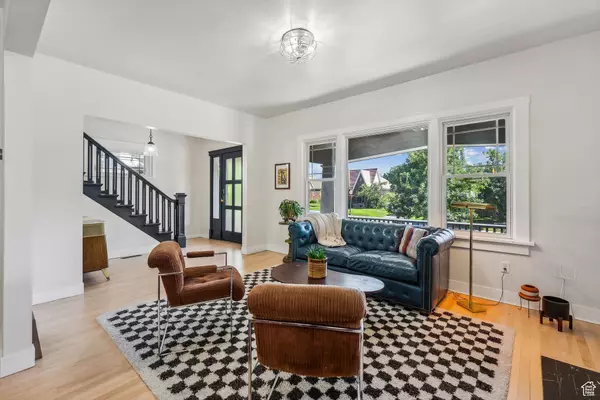For more information regarding the value of a property, please contact us for a free consultation.
5 Beds
5 Baths
4,213 SqFt
SOLD DATE : 10/22/2024
Key Details
Property Type Single Family Home
Sub Type Single Family Residence
Listing Status Sold
Purchase Type For Sale
Square Footage 4,213 sqft
Price per Sqft $398
MLS Listing ID 2020290
Sold Date 10/22/24
Style Stories: 2
Bedrooms 5
Full Baths 1
Half Baths 1
Three Quarter Bath 3
Construction Status Blt./Standing
HOA Y/N No
Abv Grd Liv Area 2,781
Year Built 1917
Annual Tax Amount $7,488
Lot Size 6,969 Sqft
Acres 0.16
Lot Dimensions 0.0x0.0x0.0
Property Sub-Type Single Family Residence
Property Description
Completely renovated & located in the coveted 15th & 15th neighborhood is this 1917 craftsman gem which retains its original character while offering modern luxury upgrades throughout. Designer exterior colors highlight this larger than average home in this charming, walkable neighborhood. With 5 bedrooms, 4.5 baths, 3 levels of living space, and breathtaking mountain and city views in every direction. The first floor of the home is set up for modern living with an open floor plan, high ceilings, abundant natural light and refinished oak flooring. As you enter the home, you are welcomed by a sitting area with a new gas fireplace, mantel and beautiful built-in shelving. This room flows into the formal dining area with a built-in window seat and then into the fully updated kitchen with freshly painted cabinets in a moody green. If you love to cook, you are in luck. The kitchen features a Thermador range, Bosch double oven and dishwasher, Miele fridge, reverse osmosis water filter, a big island, plentiful cabinets and counter space, plus a walk-in pantry!! Off of the kitchen and dining area, you will find the powder room and a bedroom with an en suite full bath which can also be used as an office or workout room, depending on your desires. Beyond the kitchen, a cozy family room with a gas fireplace opens to the private backyard. The modern outdoor oasis offers true indoor-outdoor living you will enjoy all year round designed by Landform Design Group. Key features of the fully enclosed backyard include: outdoor kitchen with top-of-the-line DCS appliances, Japanese-style cedar hot tub, built-in fire element in boardform concrete wall, corten screens and planters, all set amidst abundant trees and plantings. Upstairs, you will find three bedrooms and two bathrooms. The 2nd floor has all new oak flooring and features a dramatic and expansive master suite with sweeping mountain and city views. Both of the front bedrooms feature charming period details, lovely views and well-sized closets. The lower level of the home features a large bedroom, full bathroom, spacious laundry, storage and flex spaces. The home has a great parking set-up with convenient covered parking in the driveway as well as a 2-car garage with an EV hookup. In addition to what you can see there are a whole host of upgrades beyond including: rooftop solar system (26-panel array with net metering by Creative Energies), HVAC system with built-in humidification and UV air purification, Google fiber internet, Nest smart thermostats and updated AC among others. The location is unbeatable. You are just a short walk to the amazing shops of 15th and 15th, including King's English, Tulie, Caputo's, Casot, Finca, Sweetaly and Mi Buena Vida. The Wasatch Hollow park and nature preserve is just up the street. The home's central location provides convenient access to Sugar House, Downtown and the freeway. Square footage figures are provided as a courtesy estimate only. Buyer is advised to obtain an independent measurement.
Location
State UT
County Salt Lake
Area Salt Lake City; So. Salt Lake
Zoning Single-Family
Rooms
Basement Entrance, Full
Primary Bedroom Level Floor: 1st, Floor: 2nd
Master Bedroom Floor: 1st, Floor: 2nd
Main Level Bedrooms 1
Interior
Interior Features Bath: Master, Closet: Walk-In, Disposal, French Doors, Gas Log, Great Room, Kitchen: Updated, Oven: Double, Oven: Gas, Range: Gas, Range/Oven: Free Stdng., Vaulted Ceilings, Video Door Bell(s), Smart Thermostat(s)
Heating Forced Air, Gas: Central, Active Solar
Cooling Central Air
Flooring Carpet, Hardwood, Tile, Concrete
Fireplaces Number 2
Fireplaces Type Insert
Equipment Basketball Standard, Fireplace Insert, Hot Tub, TV Antenna, Window Coverings
Fireplace true
Window Features Drapes,Part,Shades
Appliance Dryer, Gas Grill/BBQ, Microwave, Range Hood, Refrigerator, Washer
Laundry Electric Dryer Hookup
Exterior
Exterior Feature Basement Entrance, Double Pane Windows, Entry (Foyer), Porch: Open, Skylights, Patio: Open
Garage Spaces 2.0
Carport Spaces 1
Utilities Available Natural Gas Connected, Electricity Connected, Sewer Connected, Sewer: Public, Water Connected
View Y/N No
Roof Type Asphalt
Present Use Single Family
Topography Curb & Gutter, Fenced: Full, Road: Paved, Sidewalks, Sprinkler: Auto-Full, Terrain, Flat
Porch Porch: Open, Patio: Open
Total Parking Spaces 6
Private Pool false
Building
Lot Description Curb & Gutter, Fenced: Full, Road: Paved, Sidewalks, Sprinkler: Auto-Full
Faces South
Story 3
Sewer Sewer: Connected, Sewer: Public
Water Culinary
Structure Type Brick,Cedar,Cement Siding
New Construction No
Construction Status Blt./Standing
Schools
Elementary Schools Uintah
Middle Schools Clayton
High Schools East
School District Salt Lake
Others
Senior Community No
Tax ID 16-16-156-023
Acceptable Financing Cash, Conventional
Horse Property No
Listing Terms Cash, Conventional
Financing Cash
Read Less Info
Want to know what your home might be worth? Contact us for a FREE valuation!

Our team is ready to help you sell your home for the highest possible price ASAP
Bought with The Group Real Estate, LLC
10808 South River Front Parkway, Suite 3065, Jordan, Utah, 80495, United States






