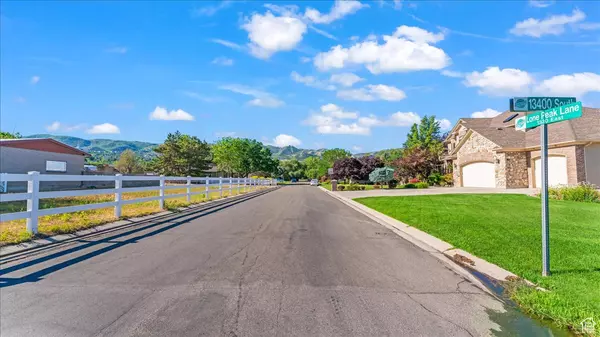For more information regarding the value of a property, please contact us for a free consultation.
5 Beds
6 Baths
5,601 SqFt
SOLD DATE : 10/17/2024
Key Details
Property Type Single Family Home
Sub Type Single Family Residence
Listing Status Sold
Purchase Type For Sale
Square Footage 5,601 sqft
Price per Sqft $299
Subdivision Lone Peak
MLS Listing ID 1986871
Sold Date 10/17/24
Style Stories: 2
Bedrooms 5
Full Baths 2
Half Baths 2
Three Quarter Bath 2
Construction Status Blt./Standing
HOA Y/N No
Abv Grd Liv Area 3,343
Year Built 2002
Annual Tax Amount $7,717
Lot Size 1.000 Acres
Acres 1.0
Lot Dimensions 0.0x0.0x0.0
Property Description
LOWER PRICE! Extraordinary custom home located on a one acre lot in Draper. One of only a few residences on Lone Peak Lane, this estate offers layers of quality craftsmanship inside and out. The property includes 5 bedrooms, 6 bathrooms, 5601 square feet, a gourmet kitchen, master on main, fully finished walkout basement, three fireplaces, 20 x 40 pool, three car extended garage, 1600 sf standalone RV ready detached garage, a private garden retreat, and a sport court all enclosed in a fully fenced corner lot. Wood and stone front porch and entryway. Oversized foyer with an executive office on the right and a bonus piano and sitting room on the left. The main floor features the master bedroom and bath with vaulted ceilings, a dual-sided bathroom fireplace and private access to the backyard patio. The great room has towering ceilings and massive windows filling the area with natural light. Stunning tile and hardwood floors throughout with luxury plantation shutters covering all windows. The gourmet kitchen features granite countertops, a large central island, upgraded appliances, beautifully crafted cabinetry, and a five-burner gas stove and ornate pot filler. Three additional bedrooms can be found on the upper level. One with its own en suite bathroom and the other two bedrooms with a Jack-and-Jill bathroom. The lower level is all about relaxation and entertainment with a gorgeous lounge area and bar with black leather granite flanked by spacious TV and game rooms. Another fireplace in the downstairs as well as a spa room, wine vault, craft room, exercise room or alternative bedroom, and another full bath. The expansive outdoor grounds bring privacy and views in all directions. A stamped concrete patio perfect for cookouts, a stunning inground gunite pool and deck, a detached garage with a pool house, and space large enough to fit another 4 or 5 vehicles and all the machinery and toys you may have. Square footage figures are provided as a courtesy estimate only and were obtained from county records . Buyer is advised to obtain an independent measurement and verify all.
Location
State UT
County Salt Lake
Area Sandy; Draper; Granite; Wht Cty
Zoning Single-Family
Rooms
Basement Daylight, Entrance, Full, Walk-Out Access
Primary Bedroom Level Floor: 1st
Master Bedroom Floor: 1st
Main Level Bedrooms 1
Interior
Interior Features Bar: Wet, Bath: Master, Bath: Sep. Tub/Shower, Closet: Walk-In, Den/Office, Disposal, Gas Log, Great Room, Oven: Double, Oven: Wall, Range: Gas, Range/Oven: Free Stdng., Vaulted Ceilings, Granite Countertops, Theater Room, Video Door Bell(s), Smart Thermostat(s)
Heating Forced Air
Cooling Central Air
Flooring Carpet, Hardwood, Tile, Slate
Fireplaces Number 3
Fireplaces Type Insert
Equipment Alarm System, Basketball Standard, Fireplace Insert, Window Coverings, Workbench, Projector
Fireplace true
Window Features Full,Plantation Shutters
Appliance Ceiling Fan, Dryer, Microwave, Range Hood, Refrigerator, Washer, Water Softener Owned
Exterior
Exterior Feature Basement Entrance, Entry (Foyer), Out Buildings, Lighting, Porch: Open, Skylights, Storm Doors, Walkout, Patio: Open
Garage Spaces 7.0
Pool Gunite, Fenced, In Ground
Utilities Available Natural Gas Connected, Electricity Connected, Sewer Connected, Water Connected
View Y/N Yes
View Mountain(s)
Roof Type Asphalt
Present Use Single Family
Topography Corner Lot, Curb & Gutter, Fenced: Full, Road: Paved, Secluded Yard, Sprinkler: Auto-Full, Terrain, Flat, View: Mountain
Porch Porch: Open, Patio: Open
Total Parking Spaces 19
Private Pool true
Building
Lot Description Corner Lot, Curb & Gutter, Fenced: Full, Road: Paved, Secluded, Sprinkler: Auto-Full, View: Mountain
Faces East
Story 3
Sewer Sewer: Connected
Water Culinary, Irrigation, Shares
Structure Type Brick,Stone,Stucco,Other
New Construction No
Construction Status Blt./Standing
Schools
Elementary Schools Draper
Middle Schools Draper Park
High Schools Corner Canyon
School District Canyons
Others
Senior Community No
Tax ID 34-05-226-017
Acceptable Financing Cash, Conventional, VA Loan
Horse Property No
Listing Terms Cash, Conventional, VA Loan
Financing Cash
Read Less Info
Want to know what your home might be worth? Contact us for a FREE valuation!

Our team is ready to help you sell your home for the highest possible price ASAP
Bought with Chapman-Richards & Associates, Inc.
10808 South River Front Parkway, Suite 3065, Jordan, Utah, 80495, United States






