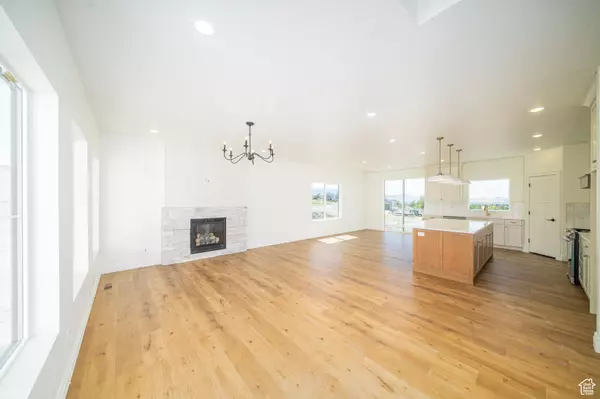For more information regarding the value of a property, please contact us for a free consultation.
4 Beds
3 Baths
4,400 SqFt
SOLD DATE : 10/11/2024
Key Details
Property Type Single Family Home
Sub Type Single Family Residence
Listing Status Sold
Purchase Type For Sale
Square Footage 4,400 sqft
Price per Sqft $173
Subdivision Mountainside Estate
MLS Listing ID 1997617
Sold Date 10/11/24
Style Stories: 2
Bedrooms 4
Full Baths 2
Half Baths 1
Construction Status Blt./Standing
HOA Y/N Yes
Abv Grd Liv Area 2,883
Year Built 2023
Annual Tax Amount $1
Lot Size 0.270 Acres
Acres 0.27
Lot Dimensions 0.0x0.0x0.0
Property Description
Open House Saturday 8/20/24 from 11-1 pm. Massive price reduction! Home Will be finished in the next 2 weeks, come and make a deal! Nestled in a prime location on the Logan bench, this almost complete custom-built home offers an you the chance to own a parade of home winning floor plan. The master suite is a sanctuary of luxury featuring abundant natural light and high ceilings. The ensuite is a masterpiece, boasting a walk-in tub and shower wetroom with premium fixtures and seperate vanities. Step into a fashionista's paradise - an exceptionally spacious closet meticulously designed for your wardrobe and accessories. The heart of the home is the expansive kitchen, showcasing a grand, oversized island perfect for both entertaining and casual dining. Conveniently located by the dining and living room, perfect for everyone. Upstairs you will find 3 bedrooms and a massive bonus room plus a small den/tv room. Plus room for more rooms and family space in the basement. Home is almost complete and should be ready to move in by end of june!
Location
State UT
County Cache
Area Logan; Nibley; River Heights
Zoning Single-Family
Rooms
Basement Full
Primary Bedroom Level Floor: 1st
Master Bedroom Floor: 1st
Main Level Bedrooms 1
Interior
Interior Features Bath: Master, Bath: Sep. Tub/Shower, Closet: Walk-In, Disposal, Oven: Gas, Smart Thermostat(s)
Heating Gas: Central
Cooling Central Air
Flooring Carpet, Laminate, Tile
Fireplaces Number 1
Fireplaces Type Fireplace Equipment, Insert
Equipment Fireplace Equipment, Fireplace Insert
Fireplace true
Window Features None
Appliance Range Hood
Exterior
Exterior Feature Sliding Glass Doors, Patio: Open
Garage Spaces 3.0
Utilities Available Natural Gas Connected, Electricity Connected, Sewer Connected, Water Connected
View Y/N Yes
View Mountain(s), Valley
Roof Type Asphalt,Metal
Present Use Single Family
Topography View: Mountain, View: Valley
Accessibility Roll-In Shower
Porch Patio: Open
Total Parking Spaces 9
Private Pool false
Building
Lot Description View: Mountain, View: Valley
Faces East
Story 3
Sewer Sewer: Connected
Water Culinary
Structure Type Stone,Stucco
New Construction No
Construction Status Blt./Standing
Schools
Elementary Schools Adams
Middle Schools Mt Logan
High Schools Logan
School District Logan
Others
HOA Name Brent
Senior Community No
Tax ID 05-126-0042
Acceptable Financing Cash, Conventional
Horse Property No
Listing Terms Cash, Conventional
Financing Cash
Read Less Info
Want to know what your home might be worth? Contact us for a FREE valuation!

Our team is ready to help you sell your home for the highest possible price ASAP
Bought with Crescent Ridge Realty LLC
10808 South River Front Parkway, Suite 3065, Jordan, Utah, 80495, United States






