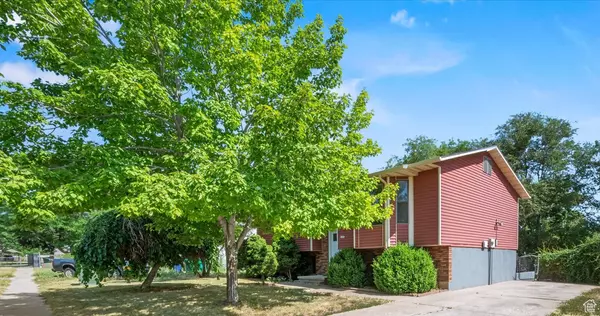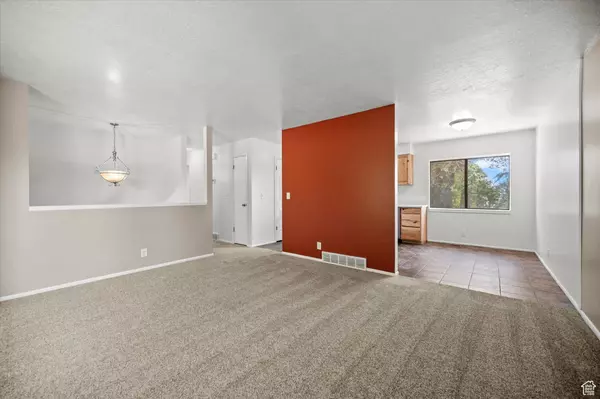For more information regarding the value of a property, please contact us for a free consultation.
5 Beds
2 Baths
1,870 SqFt
SOLD DATE : 10/15/2024
Key Details
Property Type Single Family Home
Sub Type Single Family Residence
Listing Status Sold
Purchase Type For Sale
Square Footage 1,870 sqft
Price per Sqft $220
MLS Listing ID 2012584
Sold Date 10/15/24
Style Split-Entry/Bi-Level
Bedrooms 5
Full Baths 1
Three Quarter Bath 1
Construction Status Blt./Standing
HOA Y/N No
Abv Grd Liv Area 990
Year Built 1988
Annual Tax Amount $1,841
Lot Size 8,276 Sqft
Acres 0.19
Lot Dimensions 0.0x0.0x0.0
Property Description
Welcome to this charming 5-bedroom, 2-bath home in the highly desirable Layton area. Nestled in a quiet, established neighborhood, this property offers easy access to I-15 and is close to Weber/Davis campus, Hill AFB, and a variety of shopping, dining, and entertainment options. The home boasts beautiful curb appeal with stunning mountain views. The updated kitchen features brand new wood cabinetry, countertops and and appliances. The interior has been freshly painted and carpeted throughout. A new roof was installed in 2020 and a new HVAC in 2015 . This house is move-in ready, making it perfect for those seeking a hassle-free home. Don't miss out on this opportunity-it won't last long!
Location
State UT
County Davis
Area Kaysville; Fruit Heights; Layton
Zoning Single-Family
Rooms
Basement Walk-Out Access
Primary Bedroom Level Floor: 1st
Master Bedroom Floor: 1st
Main Level Bedrooms 3
Interior
Interior Features Den/Office, Disposal, Great Room, Kitchen: Updated, Range/Oven: Free Stdng.
Heating Gas: Central
Cooling Central Air
Flooring Carpet, Tile, Vinyl
Equipment Storage Shed(s)
Fireplace false
Window Features None
Appliance Microwave, Refrigerator
Laundry Electric Dryer Hookup
Exterior
Exterior Feature Basement Entrance, Bay Box Windows, Walkout, Patio: Open
Utilities Available Natural Gas Connected, Electricity Connected, Sewer Connected, Water Connected
View Y/N Yes
View Mountain(s)
Roof Type Asphalt
Present Use Single Family
Topography Curb & Gutter, Fenced: Full, Road: Paved, Sidewalks, View: Mountain
Porch Patio: Open
Total Parking Spaces 4
Private Pool false
Building
Lot Description Curb & Gutter, Fenced: Full, Road: Paved, Sidewalks, View: Mountain
Faces North
Story 2
Sewer Sewer: Connected
Water Culinary
Structure Type Aluminum,Asphalt,Brick,Concrete
New Construction No
Construction Status Blt./Standing
Schools
Elementary Schools Lincoln
Middle Schools North Davis
High Schools Northridge
School District Davis
Others
Senior Community No
Tax ID 09-044-0048
Acceptable Financing Cash, Conventional, FHA, VA Loan
Horse Property No
Listing Terms Cash, Conventional, FHA, VA Loan
Financing FHA
Read Less Info
Want to know what your home might be worth? Contact us for a FREE valuation!

Our team is ready to help you sell your home for the highest possible price ASAP
Bought with KW Success Keller Williams Realty

10808 South River Front Parkway, Suite 3065, Jordan, Utah, 80495, United States






