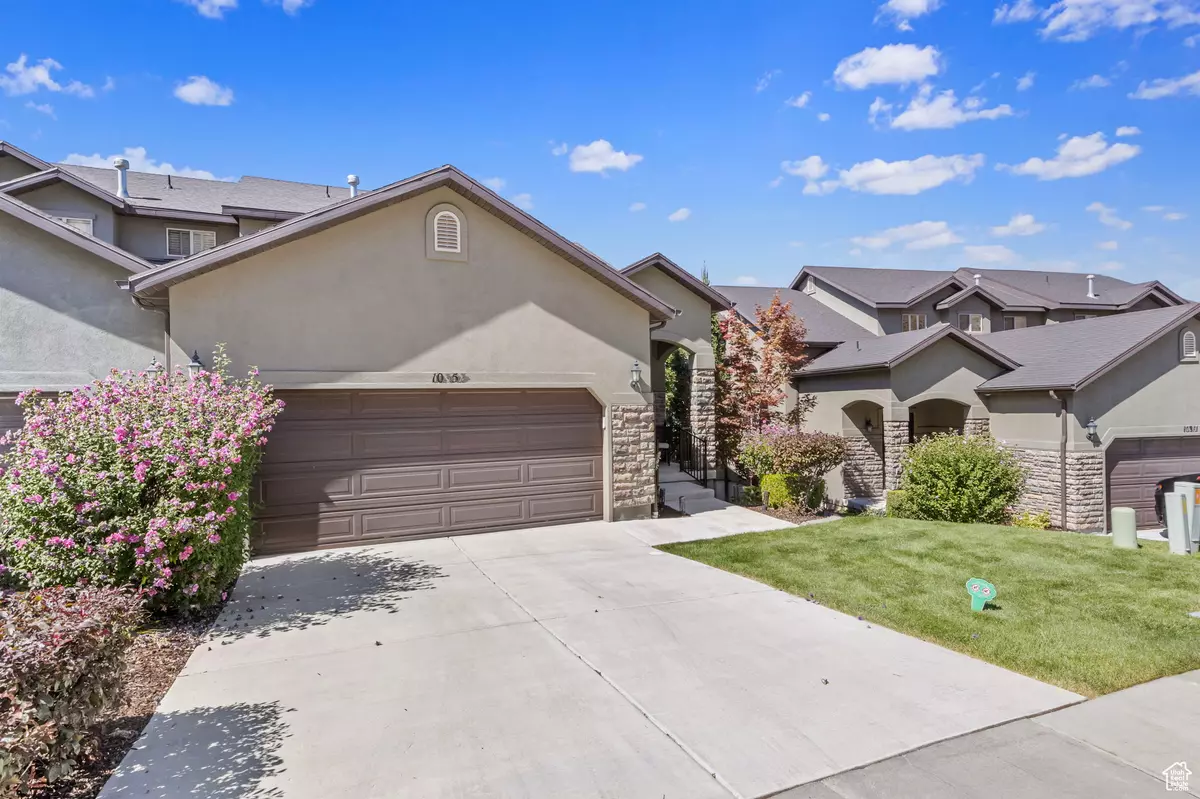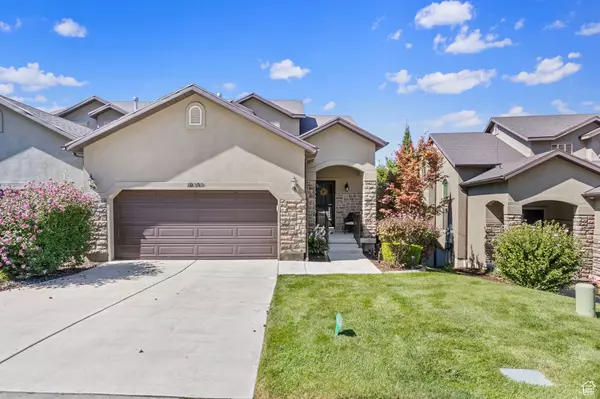For more information regarding the value of a property, please contact us for a free consultation.
4 Beds
4 Baths
2,470 SqFt
SOLD DATE : 10/10/2024
Key Details
Property Type Multi-Family
Sub Type Twin
Listing Status Sold
Purchase Type For Sale
Square Footage 2,470 sqft
Price per Sqft $210
Subdivision The Cedars Townhomes Prd Phase 4
MLS Listing ID 2021142
Sold Date 10/10/24
Style Townhouse; Row-end
Bedrooms 4
Full Baths 2
Half Baths 1
Three Quarter Bath 1
Construction Status Blt./Standing
HOA Fees $127/mo
HOA Y/N Yes
Abv Grd Liv Area 1,552
Year Built 2005
Annual Tax Amount $2,010
Lot Size 1,742 Sqft
Acres 0.04
Lot Dimensions 0.0x0.0x0.0
Property Description
**MULTIPLE OFFERS RECEIVED, PLEASE SUBMIT BY MONDAY SEP 9, 8 PM **This home will be featured on "Utah's Real Estate Essentials," aired on ABC4, HULU + Live TV & Telemundo Utah** Discover the comfort and convenience in this charming, two-story twin home boasting the most breathtaking views in Utah Valley! Located in the heart of Cedar Hills, this meticulously maintained residence offers 4 bedrooms and 3 and a half bathrooms, ensuring ample space for living and entertaining. You are surrounded by million-dollar views of mountains, lake, and the valley. The main floor welcomes you with an open layout, featuring a spacious living room bathed in natural light from the windows and vaulted ceilings. The adjacent kitchen is equipped with modern appliances, ample cabinetry, and a beautiful space for dining. New refrigerator, disposal and microwave recently installed. You'll enjoy main-level living with the primary suite and laundry on the first floor. The second floor features two bedrooms, a full bathroom, and a versatile loft that can be transformed into anything you envision. The fully finished basement adds versatility, perfect for living and entertainment, storage, a charming play place under the stairs and access to the fully fenced backyard. A brand new Furnace and A/C were just installed. Outside, enjoy maintenance-free living amidst landscaped grounds. Outdoor enthusiasts will revel in the proximity to Cedar Hills Golf Course and quick access to American Fork Canyon. Natural gas line on the deck just outside the kitchen for gas grilling. Conveniently located near shopping, dining, and schools, this home offers the ideal blend of serenity and accessibility. Don't miss out on the opportunity to make this your new haven in Cedar Hills. Schedule your showing today! Square footage figures are provided as a courtesy estimate only and were obtained from appraisal. Buyer is advised to obtain an independent measurement.
Location
State UT
County Utah
Area Pl Grove; Lindon; Orem
Zoning Single-Family
Rooms
Basement Full, Walk-Out Access
Primary Bedroom Level Floor: 1st
Master Bedroom Floor: 1st
Main Level Bedrooms 1
Interior
Interior Features Alarm: Security, Bath: Master, Bath: Sep. Tub/Shower, Closet: Walk-In, Disposal, Jetted Tub, Range/Oven: Free Stdng., Vaulted Ceilings
Heating Forced Air
Cooling Central Air
Flooring Carpet, Tile
Fireplaces Number 1
Fireplaces Type Fireplace Equipment, Insert
Equipment Alarm System, Fireplace Equipment, Fireplace Insert, Window Coverings
Fireplace true
Window Features Blinds,Drapes
Appliance Ceiling Fan, Dryer, Microwave, Refrigerator, Satellite Dish, Washer, Water Softener Owned
Laundry Electric Dryer Hookup
Exterior
Exterior Feature Deck; Covered, Patio: Covered, Porch: Open, Storm Doors
Garage Spaces 2.0
Utilities Available Natural Gas Connected, Electricity Connected, Sewer Connected, Sewer: Public, Water Connected
Amenities Available Maintenance, Pet Rules, Playground
View Y/N Yes
View Lake, Mountain(s), Valley
Roof Type Asphalt
Present Use Residential
Topography Curb & Gutter, Fenced: Full, Sidewalks, Sprinkler: Auto-Full, Terrain: Hilly, View: Lake, View: Mountain, View: Valley
Porch Covered, Porch: Open
Total Parking Spaces 4
Private Pool false
Building
Lot Description Curb & Gutter, Fenced: Full, Sidewalks, Sprinkler: Auto-Full, Terrain: Hilly, View: Lake, View: Mountain, View: Valley
Faces East
Story 3
Sewer Sewer: Connected, Sewer: Public
Water Culinary
Structure Type Stucco
New Construction No
Construction Status Blt./Standing
Schools
Elementary Schools Eaglecrest
Middle Schools Timberline
High Schools American Fork
School District Alpine
Others
HOA Name rich@tmprents.com
HOA Fee Include Maintenance Grounds
Senior Community No
Tax ID 65-104-0435
Security Features Security System
Acceptable Financing Cash, Conventional, FHA, VA Loan
Horse Property No
Listing Terms Cash, Conventional, FHA, VA Loan
Financing Conventional
Special Listing Condition Trustee
Read Less Info
Want to know what your home might be worth? Contact us for a FREE valuation!

Our team is ready to help you sell your home for the highest possible price ASAP
Bought with Utah Home Realty
10808 South River Front Parkway, Suite 3065, Jordan, Utah, 80495, United States






