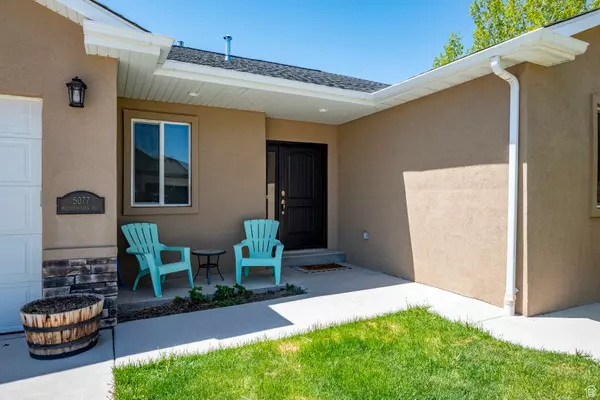For more information regarding the value of a property, please contact us for a free consultation.
3 Beds
2 Baths
4,134 SqFt
SOLD DATE : 10/09/2024
Key Details
Property Type Single Family Home
Sub Type Single Family Residence
Listing Status Sold
Purchase Type For Sale
Square Footage 4,134 sqft
Price per Sqft $132
Subdivision The Ridge Subdivision
MLS Listing ID 2012049
Sold Date 10/09/24
Style Rambler/Ranch
Bedrooms 3
Full Baths 2
Construction Status Blt./Standing
HOA Y/N No
Abv Grd Liv Area 2,067
Year Built 2015
Annual Tax Amount $1,961
Lot Size 0.420 Acres
Acres 0.42
Lot Dimensions 0.0x0.0x0.0
Property Description
Welcome to this spacious home, nestled on .42 acres of serene landscape. This stunning three-bedroom, two-bathroom home boasts 4,134 square feet of luxurious living space, constructed with meticulous dry stack craftsmanship. Transform the unfinished walkout basement into your dream space with ten foot ceilings this area will be a remarkable gathering area. Step into the inviting foyer, where natural light floods through expansive windows. The open-concept floor plan seamlessly connects the gourmet kitchen, equipped with modern appliances and granite countertops, to the spacious living area, perfect for entertaining guests or cozy nights by the fireplace. Retreat to the tranquil master suite featuring a spa-like ensuite bathroom complete with a soaking tub and separate shower. Two additional bedrooms offer ample space for family or guests, while a second full bathroom provides convenience and comfort. Outside, the sprawling backyard beckons for outdoor gatherings and relaxation. Whether enjoying the peaceful surroundings or hosting gatherings with loved ones, this home offers the perfect blend of luxury and comfort in an idyllic setting. Adjacent to the garage is an expansive shop, tool room, or garden prep area. Don't miss your chance to own this exquisite home in a sought-after location.
Location
State UT
County Iron
Area Cedar Cty; Enoch; Pintura
Zoning Single-Family
Direction Heading North on Old Hwy 91, turn left onto Heather Hue, take another left onto Cedar Berry, turn left again onto Mountain View circle. The home is a short distance on the right.
Rooms
Other Rooms Workshop
Basement Full, Walk-Out Access
Main Level Bedrooms 3
Interior
Interior Features Closet: Walk-In, Disposal, Oven: Gas, Range/Oven: Free Stdng., Granite Countertops
Heating Forced Air, Gas: Central, Gas: Stove
Cooling Central Air
Flooring Carpet, Tile
Fireplaces Number 1
Equipment Window Coverings
Fireplace true
Window Features Blinds,Drapes,Full
Appliance Ceiling Fan, Microwave, Refrigerator
Laundry Electric Dryer Hookup, Gas Dryer Hookup
Exterior
Exterior Feature Deck; Covered, Double Pane Windows, Walkout
Garage Spaces 2.0
Utilities Available Natural Gas Connected, Electricity Connected, Sewer Connected, Sewer: Public, Water Connected
View Y/N No
Roof Type Asphalt
Present Use Single Family
Topography Cul-de-Sac, Curb & Gutter, Fenced: Full, Road: Paved, Secluded Yard, Sidewalks, Sprinkler: Auto-Full, Terrain, Flat
Accessibility Accessible Doors
Total Parking Spaces 2
Private Pool false
Building
Lot Description Cul-De-Sac, Curb & Gutter, Fenced: Full, Road: Paved, Secluded, Sidewalks, Sprinkler: Auto-Full
Faces East
Story 2
Sewer Sewer: Connected, Sewer: Public
Water Culinary, Irrigation
Structure Type Cinder Block,Concrete,Stone
New Construction No
Construction Status Blt./Standing
Schools
Elementary Schools Enoch
Middle Schools Canyon View Middle
High Schools Canyon View
School District Iron
Others
Senior Community No
Tax ID A-0917-0068-0000 01
Acceptable Financing Cash, Conventional, FHA, VA Loan
Horse Property No
Listing Terms Cash, Conventional, FHA, VA Loan
Financing Conventional
Read Less Info
Want to know what your home might be worth? Contact us for a FREE valuation!

Our team is ready to help you sell your home for the highest possible price ASAP
Bought with NON-MLS
10808 South River Front Parkway, Suite 3065, Jordan, Utah, 80495, United States






