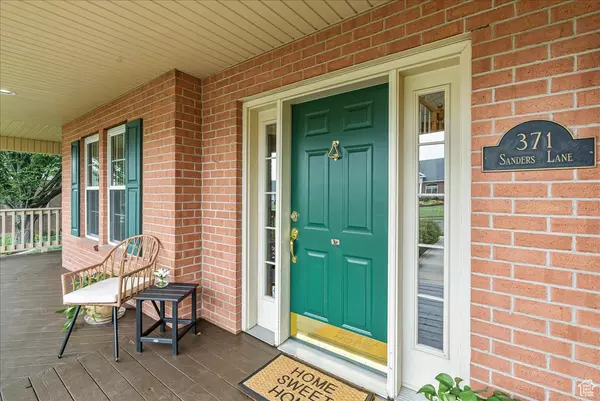For more information regarding the value of a property, please contact us for a free consultation.
6 Beds
4 Baths
4,408 SqFt
SOLD DATE : 09/27/2024
Key Details
Property Type Single Family Home
Sub Type Single Family Residence
Listing Status Sold
Purchase Type For Sale
Square Footage 4,408 sqft
Price per Sqft $196
MLS Listing ID 2023213
Sold Date 09/27/24
Style Stories: 2
Bedrooms 6
Full Baths 3
Half Baths 1
Construction Status Blt./Standing
HOA Y/N No
Abv Grd Liv Area 2,768
Year Built 1992
Annual Tax Amount $3,700
Lot Size 0.390 Acres
Acres 0.39
Lot Dimensions 0.0x0.0x0.0
Property Description
YOUR PERFECT PIECE OF KAYSVILLE -- Welcome to your own private sanctuary in the coveted Sanders Lane community. A light-filled expansive floor plan welcomes you inside. The heart of this home is undoubtedly its stylish kitchen. Luxurious granite counter spaces make meal preparation an absolute pleasure. Sunlight draws your eye to the captivating great room. Comforts of home extend to your private quarters with generously sized bedrooms throughout; Each provides a retreat for rest and relaxation, ensuring that every family member has their own comfortable space. The possibilities in the full basement are limitless as an entertainer's paradise, offering a vast lounging area and plenty of storage. Venturing outside, the home boasts an expansive outdoor space unlike any other. It calls for outdoor dining, gardening, and bonding with loved ones while the children giggle and play in the yard. 371 Sanders Lane is not just a house; it's a living memory book where every space holds the promise of a story yet to be told. You've found the ideal location within walking distance of schools, parks, recreation centers, and shopping. Do not miss the opportunity to see this magnificent home and envision how your future could unfold in this exquisite space. All information deemed reliable; Buyer to verify all.
Location
State UT
County Davis
Area Kaysville; Fruit Heights; Layton
Zoning Single-Family
Rooms
Basement Full
Primary Bedroom Level Floor: 1st
Master Bedroom Floor: 1st
Main Level Bedrooms 1
Interior
Interior Features See Remarks, Bath: Master, Bath: Sep. Tub/Shower, Closet: Walk-In, Disposal, Great Room, Range/Oven: Built-In, Vaulted Ceilings, Granite Countertops
Heating Gas: Central
Cooling Central Air
Flooring Carpet, Hardwood, Tile
Fireplaces Number 2
Fireplaces Type Fireplace Equipment
Equipment Basketball Standard, Fireplace Equipment, Play Gym, Storage Shed(s), Swing Set, Window Coverings
Fireplace true
Window Features Blinds,Drapes
Appliance Ceiling Fan, Refrigerator
Laundry Electric Dryer Hookup, Gas Dryer Hookup
Exterior
Exterior Feature Entry (Foyer), Lighting, Porch: Open, Patio: Open
Garage Spaces 2.0
Utilities Available Natural Gas Connected, Electricity Connected, Sewer Connected, Water Connected
View Y/N Yes
View Mountain(s)
Roof Type Asphalt
Present Use Single Family
Topography Corner Lot, Fenced: Full, Road: Paved, Secluded Yard, Sidewalks, Sprinkler: Auto-Full, Terrain, Flat, View: Mountain
Accessibility Ramp, Customized Wheelchair Accessible
Porch Porch: Open, Patio: Open
Total Parking Spaces 6
Private Pool false
Building
Lot Description Corner Lot, Fenced: Full, Road: Paved, Secluded, Sidewalks, Sprinkler: Auto-Full, View: Mountain
Faces South
Story 3
Sewer Sewer: Connected
Water Culinary, Irrigation: Pressure, Secondary
Structure Type Brick,Cement Siding
New Construction No
Construction Status Blt./Standing
Schools
Elementary Schools Kaysville
Middle Schools Kaysville
High Schools Davis
School District Davis
Others
Senior Community No
Tax ID 11-254-0008
Acceptable Financing Cash, Conventional, FHA, VA Loan
Horse Property No
Listing Terms Cash, Conventional, FHA, VA Loan
Financing Cash
Read Less Info
Want to know what your home might be worth? Contact us for a FREE valuation!

Our team is ready to help you sell your home for the highest possible price ASAP
Bought with Equity Real Estate (Select)
10808 South River Front Parkway, Suite 3065, Jordan, Utah, 80495, United States






