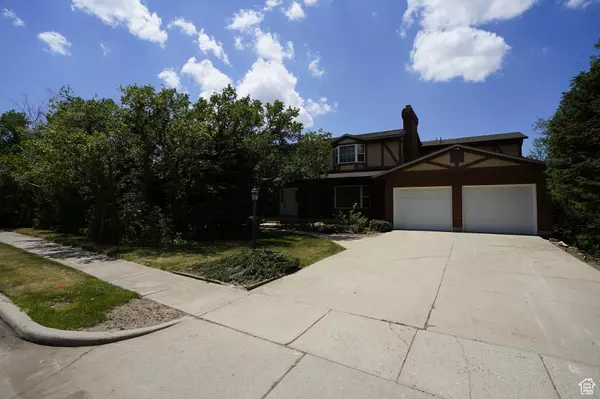For more information regarding the value of a property, please contact us for a free consultation.
4 Beds
3 Baths
5,647 SqFt
SOLD DATE : 09/17/2024
Key Details
Property Type Single Family Home
Sub Type Single Family Residence
Listing Status Sold
Purchase Type For Sale
Square Footage 5,647 sqft
Price per Sqft $122
Subdivision Woodridge Est 2
MLS Listing ID 2004451
Sold Date 09/17/24
Style Stories: 2
Bedrooms 4
Full Baths 2
Half Baths 1
Construction Status Blt./Standing
HOA Y/N No
Abv Grd Liv Area 3,599
Year Built 1979
Annual Tax Amount $3,557
Lot Size 0.390 Acres
Acres 0.39
Lot Dimensions 0.0x0.0x0.0
Property Description
**BACK ON MARKET WITH NEW PRICE** Classic Tudor Home , A Vintage Gem with Stunning Views** *Ready for Makeover:** While the home exudes vintage charm, it also presents a fantastic opportunity for those eager to infuse their personal style. The well-maintained structure is an ideal canvas awaiting your creative vision to make it uniquely yours. Endless potential for modern upgrades. Situated on an expansive wooded lot, this property promises both privacy and tranquility, while offering breathtaking views of the valley that will captivate you year-round. Unique to this property is a lake (water district-owned) that is a short walk. A Rare Find Indeed! Ask me how to get a low fixed interest rate for this property.
Location
State UT
County Davis
Area Kaysville; Fruit Heights; Layton
Rooms
Other Rooms Workshop
Basement Daylight, Walk-Out Access
Interior
Interior Features Bath: Master, Bath: Sep. Tub/Shower, Closet: Walk-In, Disposal, Jetted Tub, Range: Countertop
Heating Forced Air, Gas: Central
Cooling Central Air
Flooring Carpet, Tile
Fireplaces Number 3
Fireplaces Type Insert
Equipment Fireplace Insert, Window Coverings
Fireplace true
Window Features Drapes
Appliance Range Hood, Refrigerator
Exterior
Exterior Feature Deck; Covered, Double Pane Windows
Garage Spaces 2.0
Utilities Available Natural Gas Connected, Electricity Connected, Sewer Connected, Water Connected
View Y/N Yes
View Lake, Mountain(s), Valley
Roof Type Asphalt
Present Use Single Family
Topography Fenced: Full, Sprinkler: Auto-Full, View: Lake, View: Mountain, View: Valley, Wooded
Total Parking Spaces 4
Private Pool false
Building
Lot Description Fenced: Full, Sprinkler: Auto-Full, View: Lake, View: Mountain, View: Valley, Wooded
Faces East
Story 3
Sewer Sewer: Connected
Water Culinary
Structure Type Brick,Stucco
New Construction No
Construction Status Blt./Standing
Schools
Elementary Schools East Layton
Middle Schools Central Davis
High Schools Layton
School District Davis
Others
Senior Community No
Tax ID 11-025-0018
Acceptable Financing See Remarks, Cash, Conventional
Horse Property No
Listing Terms See Remarks, Cash, Conventional
Financing Cash
Read Less Info
Want to know what your home might be worth? Contact us for a FREE valuation!

Our team is ready to help you sell your home for the highest possible price ASAP
Bought with Signature Real Estate Utah (Cottonwood Heights)

10808 South River Front Parkway, Suite 3065, Jordan, Utah, 80495, United States






