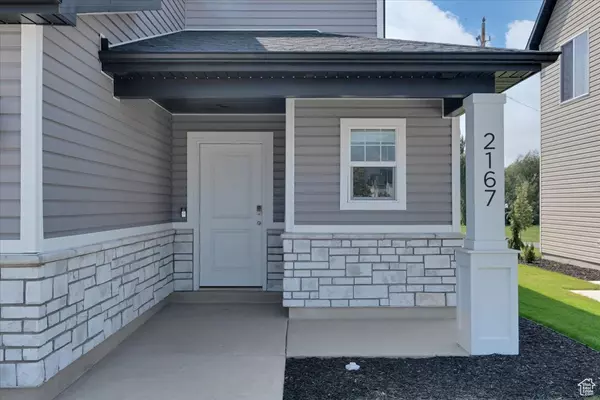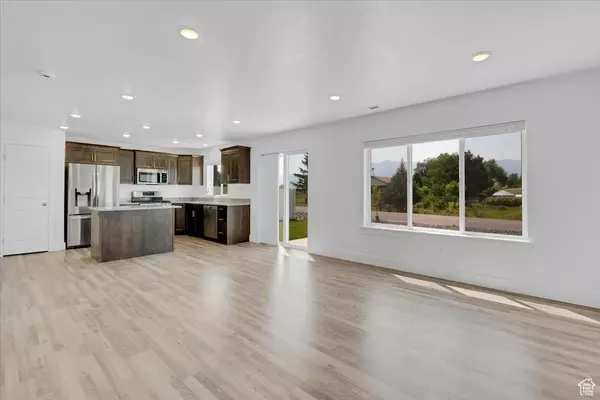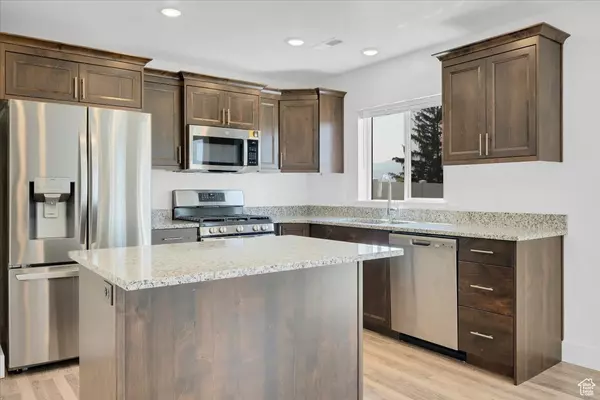For more information regarding the value of a property, please contact us for a free consultation.
3 Beds
3 Baths
1,547 SqFt
SOLD DATE : 09/20/2024
Key Details
Property Type Single Family Home
Sub Type Single Family Residence
Listing Status Sold
Purchase Type For Sale
Square Footage 1,547 sqft
Price per Sqft $268
Subdivision Meadowbrook Subdivision Phase 5
MLS Listing ID 2014340
Sold Date 09/20/24
Style Stories: 2
Bedrooms 3
Full Baths 1
Half Baths 1
Three Quarter Bath 1
Construction Status Blt./Standing
HOA Fees $31/mo
HOA Y/N Yes
Abv Grd Liv Area 1,547
Year Built 2023
Annual Tax Amount $1,644
Lot Size 3,920 Sqft
Acres 0.09
Lot Dimensions 48.0x84.0x48.0
Property Description
Welcome to your dream home! This stunning newer construction, built in 2023, is move-in ready and offers an open floor plan perfect for modern living. The kitchen is a chef's delight, featuring a gas range, granite countertops, a spacious island, and two pantries for ample storage. The home boasts three bedrooms and three bathrooms, including a luxurious primary suite with an en suite bathroom, stone countertops, large walk in shower and walk-in closet. Enjoy added privacy and quiet with no neighbors directly behind the home on this rare lot, and take in the breathtaking mountain views from both the front and back of the property. The home is filled with natural light, creating a warm and inviting atmosphere. Conveniently located with easy access to the freeway, it's only about a 20-minute drive to Brigham City, making it ideal for commuters. Don't miss this opportunity to own a beautiful, contemporary home with all the amenities you desire! Buyer to verify all information.
Location
State UT
County Cache
Area Logan; Nibley; River Heights
Zoning Single-Family
Direction GPS may say either Logan or Wellsville
Rooms
Basement Slab
Primary Bedroom Level Floor: 2nd
Master Bedroom Floor: 2nd
Interior
Interior Features Closet: Walk-In, Disposal, Great Room, Range: Gas, Range/Oven: Free Stdng., Granite Countertops, Video Door Bell(s), Smart Thermostat(s)
Cooling Central Air
Flooring Carpet, Laminate, Tile
Fireplace false
Window Features Blinds,Full
Appliance Microwave, Refrigerator
Laundry Electric Dryer Hookup
Exterior
Exterior Feature Sliding Glass Doors, Patio: Open
Garage Spaces 2.0
Utilities Available Natural Gas Connected, Electricity Connected, Sewer Connected, Water Connected
Amenities Available Pets Permitted, Picnic Area, Playground
View Y/N Yes
View Mountain(s)
Roof Type Asphalt,Pitched
Present Use Single Family
Topography Sidewalks, Sprinkler: Auto-Full, Terrain, Flat, View: Mountain, Drip Irrigation: Auto-Full
Accessibility Accessible Doors
Porch Patio: Open
Total Parking Spaces 4
Private Pool false
Building
Lot Description Sidewalks, Sprinkler: Auto-Full, View: Mountain, Drip Irrigation: Auto-Full
Faces East
Story 2
Sewer Sewer: Connected
Water Culinary
New Construction No
Construction Status Blt./Standing
Schools
Elementary Schools Mountainside
Middle Schools South Cache
High Schools Mountain Crest
School District Cache
Others
HOA Name FCS Management
Senior Community No
Tax ID 03-203-0152
Acceptable Financing Cash, Conventional, FHA, VA Loan
Horse Property No
Listing Terms Cash, Conventional, FHA, VA Loan
Financing FHA
Read Less Info
Want to know what your home might be worth? Contact us for a FREE valuation!

Our team is ready to help you sell your home for the highest possible price ASAP
Bought with KW Success Keller Williams Realty (Logan)
10808 South River Front Parkway, Suite 3065, Jordan, Utah, 80495, United States






