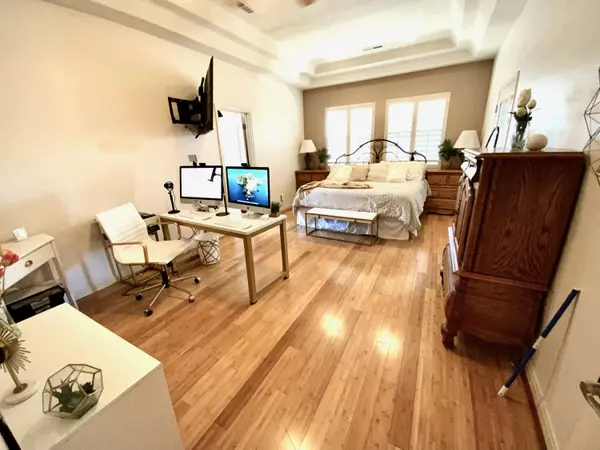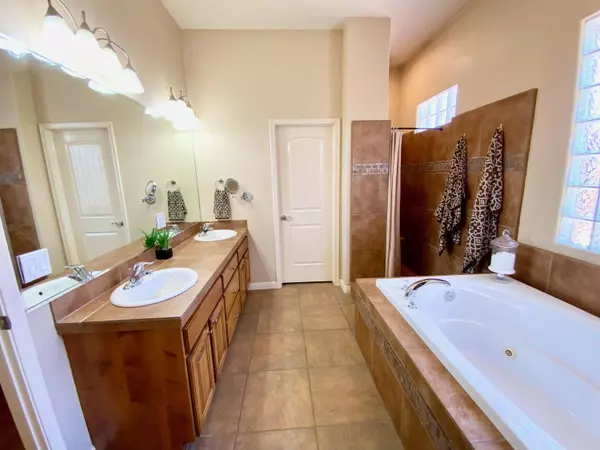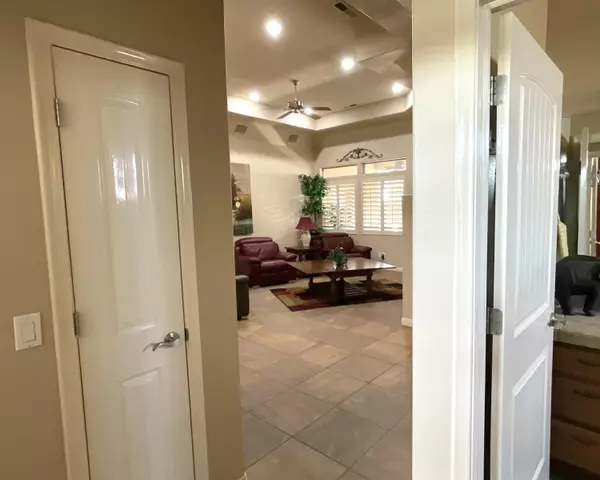For more information regarding the value of a property, please contact us for a free consultation.
3 Beds
2 Baths
1,857 SqFt
SOLD DATE : 09/19/2024
Key Details
Property Type Single Family Home
Sub Type Single Family Residence
Listing Status Sold
Purchase Type For Sale
Square Footage 1,857 sqft
Price per Sqft $269
Subdivision Slickrock Ridge
MLS Listing ID 24-252230
Sold Date 09/19/24
Bedrooms 3
Full Baths 2
Abv Grd Liv Area 1,857
Originating Board Washington County Board of REALTORS®
Year Built 2005
Annual Tax Amount $1,670
Tax Year 2023
Lot Size 8,276 Sqft
Acres 0.19
Property Description
Welcome to your new home! NO HOA! This beauty, 3-bedroom, 2-bath oasis features spacious bedrooms, a luxurious jetted tub, and sleek open tile showers. Enjoy the large covered patios in both the front and back, perfect for relaxing or entertaining. Insulated garage door. The zero-scape landscaping and large RV parking behind the gate add convenience and style. Two sheds. Inside, you'll love the vaulted ceilings, built-in surround sound, and high-end security cameras outsidefor peace of mind. Cozy up by the two-sided fireplace and appreciate the quality 2x6 construction. Shutters throughout. Located near top schools, the hospital, and shopping, this home offers it all. Washer/dryer negotiable. Welcome to your haven!
Location
State UT
County Washington
Area Greater St. George
Zoning Residential
Direction From I15 Turn right toward W Telegraph St Turn right at the 1st cross street onto W Telegraph St Continue onto W Red Cliffs Dr Turn left onto 2450 E St Turn left onto E 50 S St (On the corner)
Rooms
Master Bedroom 1st Floor
Dining Room Yes
Interior
Heating Natural Gas
Cooling Central Air
Fireplaces Number 1
Fireplace Yes
Exterior
Parking Features Attached, Garage Door Opener, Storage Above
Garage Spaces 2.0
Community Features Sidewalks
Utilities Available Rocky Mountain, Culinary, City, Electricity Connected, Natural Gas Connected
View Y/N Yes
View City, Mountain(s)
Roof Type Tile
Street Surface Paved
Accessibility Accessible Central Living Area, Accessible Full Bath, Accessible Hallway(s), Central Living Area, Grip-Accessible Features, Visitable
Building
Lot Description Corner Lot, Curbs & Gutters, Secluded
Story 1
Foundation Slab
Water Culinary
Structure Type Stucco
New Construction No
Schools
School District Pine View High
Others
Senior Community No
Acceptable Financing FHA, Conventional, Cash, 1031 Exchange
Listing Terms FHA, Conventional, Cash, 1031 Exchange
Read Less Info
Want to know what your home might be worth? Contact us for a FREE valuation!

Our team is ready to help you sell your home for the highest possible price ASAP

10808 South River Front Parkway, Suite 3065, Jordan, Utah, 80495, United States






