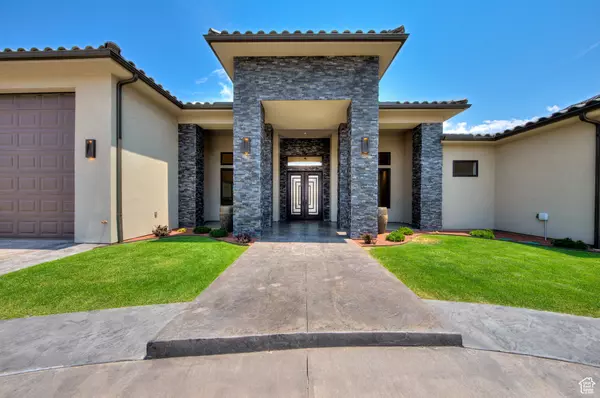For more information regarding the value of a property, please contact us for a free consultation.
4 Beds
5 Baths
4,394 SqFt
SOLD DATE : 09/19/2024
Key Details
Property Type Single Family Home
Sub Type Single Family Residence
Listing Status Sold
Purchase Type For Sale
Square Footage 4,394 sqft
Price per Sqft $273
Subdivision Blu Vista Casitas
MLS Listing ID 2013097
Sold Date 09/19/24
Bedrooms 4
Full Baths 1
Half Baths 1
Three Quarter Bath 3
Construction Status Blt./Standing
HOA Fees $8/ann
HOA Y/N Yes
Abv Grd Liv Area 4,394
Year Built 2019
Annual Tax Amount $3,845
Lot Size 0.500 Acres
Acres 0.5
Lot Dimensions 60.0x165.0x123.0
Property Description
POLISHED PERFECTION: The shining elegance of this magnificent house will call you home. The double iron front door with operable glass welcomes you to experience the unique details throughout- teak wood & stone accent walls, crystal chandeliers, and quartz counter tops to start. The formal entry and dining room lead you to the expansive great room with built in Kozy Heat fireplace with ambient lighting. Designed for upscale entertainment- the kitchen and lanai have every chef covered with top-of-the-line details. The kitchen offers Wolf, Subzero, and Cove appliances: six burner countertop stove with a flat top, convection & steam wall ovens, as well as an additional beverage cooler. Prefer to barbeque? The lanai's outdoor kitchen offers an Alfresco grill with professional hood vent, Fontana Forni stone pizza oven, sink, and beverage cooler. Round off the outdoor dining with oversized sliding glass doors, slate tile walls, tongue & groove pine ceiling, stamped concrete, wood burning fire pit, natural gas fire-pit table, and seating for eight around the bar. Featuring four bedrooms with three classy en-suites. The remote main bedroom accesses the patio and views through sliding glass doors, a luxurious main bathroom to steep your senses with relaxation then dress to impress with the brilliance of your own dressing room. Need to work from home? There are two dens for ultimate efficiency. The flexible garage or office is finished with its own heat/cool system, half bath, 16' ceilings, automatic garage door; in addition to the two-car garage on the other side of the home. Flawless landscaping - front & back- concrete flower beds, retaining walls, Metal Craft privacy fencing, as well as Mulholland gates to the two concrete parking areas with room for an RV. Sparkle and shine, this one is full of joy- and comes furnished!
Location
State UT
County Grand
Area Moab Valley; Pack Creek
Zoning Single-Family
Rooms
Basement Slab
Primary Bedroom Level Floor: 1st
Master Bedroom Floor: 1st
Main Level Bedrooms 4
Interior
Interior Features See Remarks, Bar: Dry, Bar: Wet, Bath: Master, Bath: Sep. Tub/Shower, Closet: Walk-In, Disposal, Gas Log, Great Room, Oven: Double, Oven: Gas, Oven: Wall, Range: Gas, Granite Countertops
Heating Forced Air, Gas: Central, Heat Pump
Cooling Central Air, Heat Pump
Fireplaces Number 2
Fireplaces Type Insert
Equipment Fireplace Insert, Storage Shed(s), Window Coverings
Fireplace true
Window Features See Remarks,Shades
Appliance Ceiling Fan, Dryer, Gas Grill/BBQ, Microwave, Range Hood, Refrigerator, Washer
Laundry Electric Dryer Hookup
Exterior
Exterior Feature Double Pane Windows, Entry (Foyer), Out Buildings, Lighting, Patio: Covered, Secured Parking, Sliding Glass Doors
Garage Spaces 4.0
Utilities Available Natural Gas Connected, Electricity Connected, Sewer Connected, Water Connected
Amenities Available Hiking Trails, Pets Permitted
View Y/N Yes
View Mountain(s), Valley, View: Red Rock
Roof Type Pitched,Tile
Present Use Single Family
Topography Curb & Gutter, Fenced: Part, Road: Paved, Secluded Yard, Sprinkler: Auto-Full, Terrain, Flat, View: Mountain, View: Valley, Private, View: Red Rock
Accessibility Accessible Doors, Accessible Hallway(s), Ground Level, Roll-In Shower, Single Level Living
Porch Covered
Total Parking Spaces 10
Private Pool false
Building
Lot Description Curb & Gutter, Fenced: Part, Road: Paved, Secluded, Sprinkler: Auto-Full, View: Mountain, View: Valley, Private, View: Red Rock
Faces West
Story 1
Sewer Sewer: Connected
Water Culinary
Structure Type Frame,Stone,Stucco
New Construction No
Construction Status Blt./Standing
Schools
Elementary Schools Helen M. Knight
High Schools Grand County
School District Grand
Others
HOA Name Michael Quinn
Senior Community No
Tax ID 02-0BLU-0011
Acceptable Financing Cash, Conventional
Horse Property No
Listing Terms Cash, Conventional
Financing Cash
Special Listing Condition Trustee
Read Less Info
Want to know what your home might be worth? Contact us for a FREE valuation!

Our team is ready to help you sell your home for the highest possible price ASAP
Bought with Berkshire Hathaway HomeServices Utah Properties (Moab)
10808 South River Front Parkway, Suite 3065, Jordan, Utah, 80495, United States






