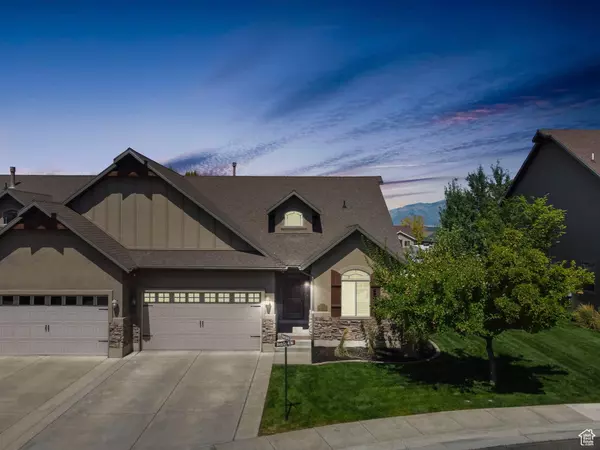For more information regarding the value of a property, please contact us for a free consultation.
5 Beds
3 Baths
2,862 SqFt
SOLD DATE : 09/12/2024
Key Details
Property Type Townhouse
Sub Type Townhouse
Listing Status Sold
Purchase Type For Sale
Square Footage 2,862 sqft
Price per Sqft $155
Subdivision Stone Creek Canyon
MLS Listing ID 2017547
Sold Date 09/12/24
Style Rambler/Ranch
Bedrooms 5
Full Baths 3
Construction Status Blt./Standing
HOA Fees $255/mo
HOA Y/N Yes
Abv Grd Liv Area 1,431
Year Built 2008
Annual Tax Amount $2,167
Lot Size 2,613 Sqft
Acres 0.06
Lot Dimensions 0.0x0.0x0.0
Property Description
Discover this expansive 5-bedroom, 3 full bathroom townhome, offering nearly 3,000 square feet of living space! If you've been searching for a spacious home with soaring vaulted ceilings but want to avoid the hassle of yard maintenance , this well-maintained townhome is the perfect fit. Featuring a two-car garage, a brand new everything downstairs, dual water heaters, and a brand-new furnace, laundry-room up &down, this home is move-in ready. Plus, with an on-site gym and a stunning swimming pool, there's no need for a gym membership-everything you need is right here!
Location
State UT
County Weber
Area Ogdn; W Hvn; Ter; Rvrdl
Rooms
Basement Full
Main Level Bedrooms 2
Interior
Interior Features Bar: Dry, Bath: Master, Bath: Sep. Tub/Shower, Disposal, French Doors, Range/Oven: Free Stdng., Vaulted Ceilings
Heating Forced Air, Gas: Central
Cooling Central Air
Flooring Carpet, Hardwood, Tile
Fireplaces Number 2
Equipment Window Coverings
Fireplace true
Window Features Blinds,Full
Appliance Ceiling Fan, Microwave, Range Hood
Laundry Electric Dryer Hookup
Exterior
Exterior Feature Entry (Foyer)
Garage Spaces 2.0
Pool Heated, In Ground
Community Features Clubhouse
Utilities Available Sewer Connected, Sewer: Public
Amenities Available Clubhouse, Fitness Center, Maintenance, Pet Rules, Pets Permitted, Pool, Sewer Paid, Snow Removal, Trash
View Y/N Yes
View Lake, Mountain(s)
Roof Type Asphalt
Present Use Residential
Topography Curb & Gutter, Fenced: Full, Sidewalks, Sprinkler: Auto-Full, Terrain, Flat, View: Lake, View: Mountain
Total Parking Spaces 2
Private Pool true
Building
Lot Description Curb & Gutter, Fenced: Full, Sidewalks, Sprinkler: Auto-Full, View: Lake, View: Mountain
Story 2
Sewer Sewer: Connected, Sewer: Public
Water Culinary, Secondary
Structure Type Stone,Stucco
New Construction No
Construction Status Blt./Standing
Schools
Elementary Schools Valley View
Middle Schools Sand Ridge
High Schools Roy
School District Weber
Others
HOA Name Alliance Property Mgmnt
HOA Fee Include Maintenance Grounds,Sewer,Trash
Senior Community No
Tax ID 08-499-0025
Acceptable Financing Conventional, FHA, VA Loan
Horse Property No
Listing Terms Conventional, FHA, VA Loan
Financing FHA
Read Less Info
Want to know what your home might be worth? Contact us for a FREE valuation!

Our team is ready to help you sell your home for the highest possible price ASAP
Bought with RE/MAX Associates
10808 South River Front Parkway, Suite 3065, Jordan, Utah, 80495, United States






