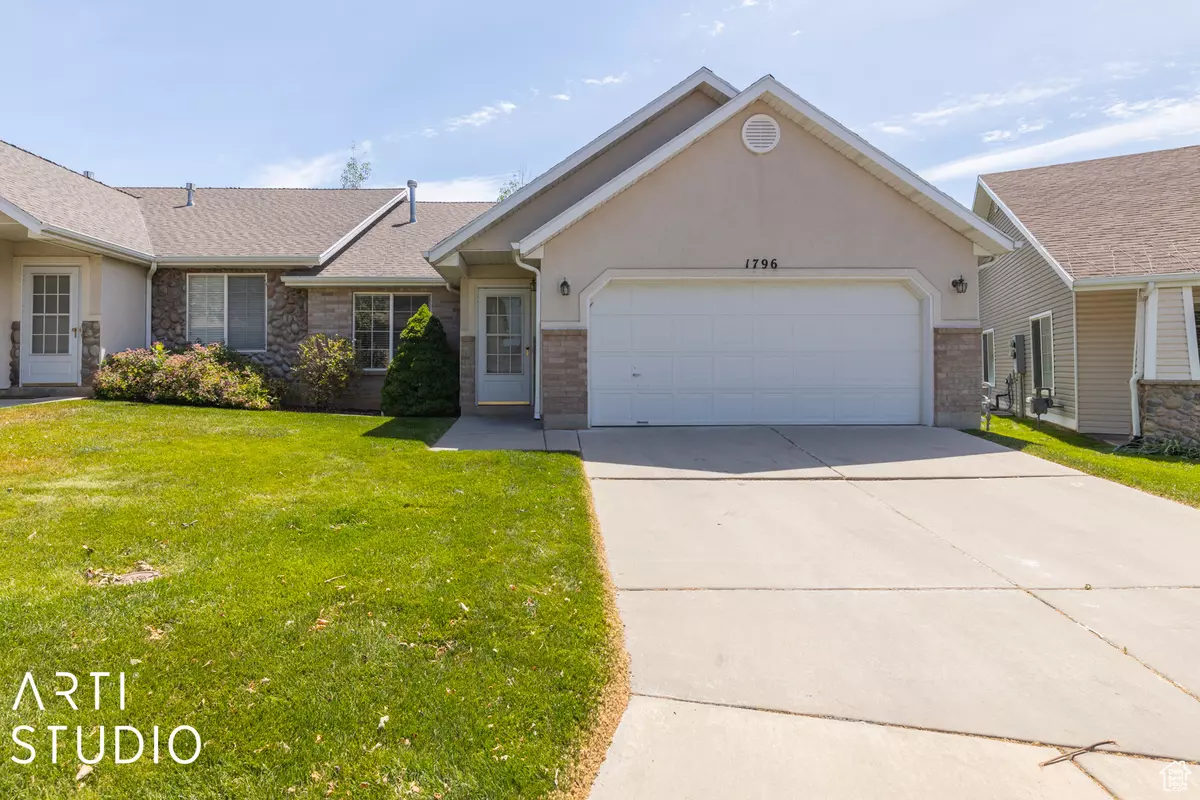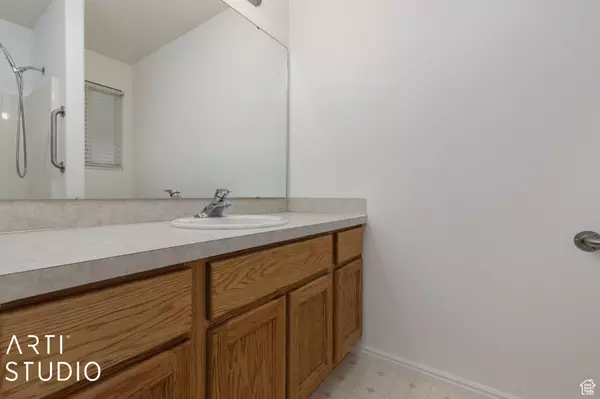For more information regarding the value of a property, please contact us for a free consultation.
3 Beds
2 Baths
1,333 SqFt
SOLD DATE : 09/09/2024
Key Details
Property Type Townhouse
Sub Type Townhouse
Listing Status Sold
Purchase Type For Sale
Square Footage 1,333 sqft
Price per Sqft $287
Subdivision Stonefield Village
MLS Listing ID 2006622
Sold Date 09/09/24
Style Rambler/Ranch
Bedrooms 3
Full Baths 2
Construction Status Blt./Standing
HOA Fees $115/mo
HOA Y/N Yes
Abv Grd Liv Area 1,333
Year Built 2002
Annual Tax Amount $1,695
Lot Size 435 Sqft
Acres 0.01
Lot Dimensions 0.0x0.0x0.0
Property Description
Best and only SINGLE LEVEL living townhouse for miles around. Brand new roof and rain gutters, interior paint, and professional furnace and duct cleaning completed in July 2024. Low cost HOA covers all lawn care. Welcome to your new charming townhouse offering convenient single level and ample space for comfortable living. Boasting three spacious bedrooms, each equipped with generous closets, and two full baths, this residence is ideal for both families and those seeking extra room for guests or home offices. The heart of the home, a large kitchen, provides plenty of room for culinary endeavors and dining, ensuring memorable gatherings with loved ones. Step outside to discover a delightful covered patio, perfect for relaxing in privacy and enjoying outdoor meals or quiet moments. Complete with a two-car garage, this property offers the convenience of ample storage space for vehicles and belongings. Impeccably maintained, the townhouse is a move-in ready opportunity for new owners to personalize and make their own. Located in a tranquil setting but within walking distance to all major restaurants and shopping, this home combines comfort, privacy, and practicality, making it a must-see for those looking to settle into a serene and inviting space. Schedule your showing today and envision the possibilities of calling this townhouse your new home sweet home.
Location
State UT
County Davis
Area Kaysville; Fruit Heights; Layton
Zoning Single-Family, Multi-Family
Rooms
Basement None
Primary Bedroom Level Floor: 1st
Master Bedroom Floor: 1st
Main Level Bedrooms 3
Interior
Interior Features Bath: Master, Closet: Walk-In, Gas Log
Heating Gas: Central, Gas: Stove
Cooling Central Air
Flooring Carpet, Laminate
Fireplaces Number 1
Fireplace true
Window Features Blinds,Full
Appliance Ceiling Fan, Portable Dishwasher, Refrigerator
Exterior
Exterior Feature Patio: Covered
Garage Spaces 2.0
Utilities Available Natural Gas Connected, Electricity Connected, Sewer Connected, Sewer: Public, Water Connected
Amenities Available Pet Rules, Pets Permitted, Snow Removal
View Y/N No
Roof Type Asphalt
Present Use Residential
Topography Sprinkler: Auto-Full
Accessibility Ground Level, Single Level Living, Customized Wheelchair Accessible
Porch Covered
Total Parking Spaces 2
Private Pool false
Building
Lot Description Sprinkler: Auto-Full
Story 1
Sewer Sewer: Connected, Sewer: Public
Water Culinary
Structure Type Stucco
New Construction No
Construction Status Blt./Standing
Schools
Elementary Schools Lincoln
Middle Schools North Layton
High Schools Northridge
School District Davis
Others
HOA Name Alliance Property Mgmt
Senior Community No
Tax ID 10-263-0509
Acceptable Financing Cash, Conventional, FHA, VA Loan
Horse Property No
Listing Terms Cash, Conventional, FHA, VA Loan
Financing FHA
Read Less Info
Want to know what your home might be worth? Contact us for a FREE valuation!

Our team is ready to help you sell your home for the highest possible price ASAP
Bought with KW WESTFIELD

10808 South River Front Parkway, Suite 3065, Jordan, Utah, 80495, United States






