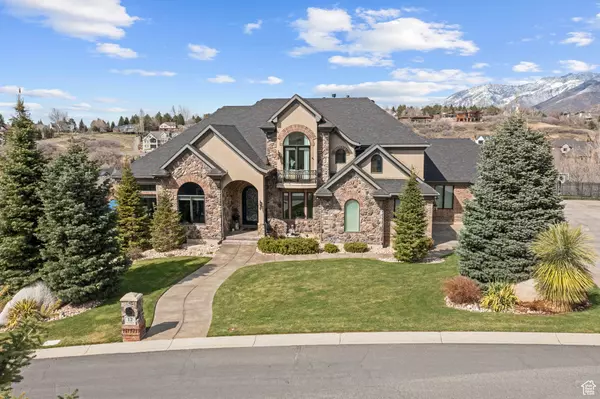For more information regarding the value of a property, please contact us for a free consultation.
5 Beds
6 Baths
5,911 SqFt
SOLD DATE : 09/06/2024
Key Details
Property Type Single Family Home
Sub Type Single Family Residence
Listing Status Sold
Purchase Type For Sale
Square Footage 5,911 sqft
Price per Sqft $474
Subdivision Pepperwood
MLS Listing ID 1989178
Sold Date 09/06/24
Style Stories: 2
Bedrooms 5
Full Baths 3
Half Baths 1
Three Quarter Bath 2
Construction Status Blt./Standing
HOA Fees $198/mo
HOA Y/N Yes
Abv Grd Liv Area 3,500
Year Built 2003
Annual Tax Amount $10,478
Lot Size 0.610 Acres
Acres 0.61
Lot Dimensions 0.0x0.0x0.0
Property Description
Welcome to this exquisite luxury estate nestled in the prestigious upper Pepperwood neighborhood. This magnificent home offers unparalleled sophistication and elegance. The luxurious master suite is a true sanctuary, complete with a private sitting area, a spa-like en-suite bathroom with a soaking tub and shower, and a vast walk-in closet. Additional bedrooms are generously sized and appointed with en-suite bathrooms and walk-in closets. Downstairs is a vibe! The second kitchen offers another stylish entertaining area next to a lounge and study. Don't miss the dry sauna off the music room. Upgraded marble and custom woodwork throughout. Step outside to your lush landscaping, stunning views, your own private pavilion, lounge chairs in the sun and a large hot tub creating a serene retreat perfect for relaxation and entertaining. Pepperwood community residents enjoy amenities such as a private gated entrance, 24-hour security, tennis/pickleball courts, and walking trails, providing a tranquil and secure environment. Don't miss this rare opportunity to own a piece of luxury in Pepperwood. Schedule your private showing today and experience the epitome of refined living in this stunning estate. Furniture is negotiable.
Location
State UT
County Salt Lake
Area Sandy; Alta; Snowbd; Granite
Zoning Single-Family
Rooms
Basement Daylight, Full, Walk-Out Access
Primary Bedroom Level Floor: 1st
Master Bedroom Floor: 1st
Main Level Bedrooms 1
Interior
Interior Features Alarm: Fire, Bath: Master, Bath: Sep. Tub/Shower, Closet: Walk-In, Den/Office, Disposal, French Doors, Gas Log, Jetted Tub, Kitchen: Second, Kitchen: Updated, Oven: Double, Oven: Wall, Range: Countertop, Range: Gas, Range/Oven: Built-In, Vaulted Ceilings, Theater Room
Heating Forced Air, Gas: Central
Cooling Central Air
Flooring Hardwood, Travertine
Fireplaces Number 2
Equipment Alarm System, Humidifier, Workbench, Projector
Fireplace true
Window Features Blinds,Part
Appliance Ceiling Fan, Electric Air Cleaner, Microwave, Water Softener Owned
Laundry Electric Dryer Hookup, Gas Dryer Hookup
Exterior
Exterior Feature Balcony, Basement Entrance, Deck; Covered, Entry (Foyer), Lighting, Patio: Covered, Patio: Open
Garage Spaces 5.0
Community Features Clubhouse
Utilities Available Natural Gas Connected, Electricity Connected, Sewer Connected, Sewer: Public, Water Connected
Amenities Available Biking Trails, Gated, Pets Permitted, Picnic Area, Playground, Pool, Snow Removal, Tennis Court(s)
View Y/N Yes
View Mountain(s), Valley
Roof Type Asphalt
Present Use Single Family
Topography Curb & Gutter, Fenced: Part, Road: Paved, Secluded Yard, Sprinkler: Auto-Full, Terrain, Flat, View: Mountain, View: Valley
Accessibility Customized Wheelchair Accessible
Porch Covered, Patio: Open
Total Parking Spaces 5
Private Pool false
Building
Lot Description Curb & Gutter, Fenced: Part, Road: Paved, Secluded, Sprinkler: Auto-Full, View: Mountain, View: Valley
Faces South
Story 3
Sewer Sewer: Connected, Sewer: Public
Water Culinary
Structure Type Brick,Stone,Stucco
New Construction No
Construction Status Blt./Standing
Schools
Elementary Schools Lone Peak
Middle Schools Indian Hills
High Schools Alta
School District Canyons
Others
HOA Name Dave Teerlink
Senior Community No
Tax ID 28-23-152-017
Security Features Fire Alarm
Acceptable Financing Cash, Conventional
Horse Property No
Listing Terms Cash, Conventional
Financing Cash
Read Less Info
Want to know what your home might be worth? Contact us for a FREE valuation!

Our team is ready to help you sell your home for the highest possible price ASAP
Bought with Engel & Volkers Salt Lake
10808 South River Front Parkway, Suite 3065, Jordan, Utah, 80495, United States






