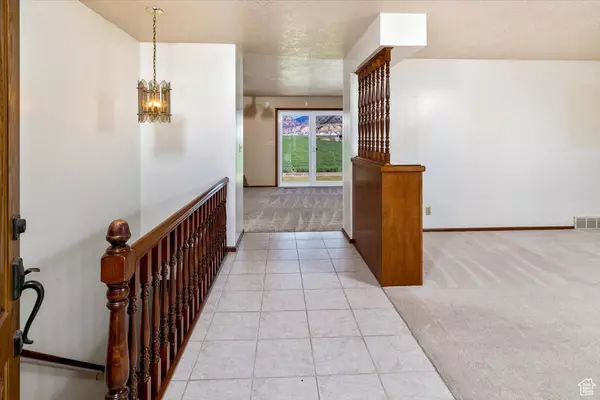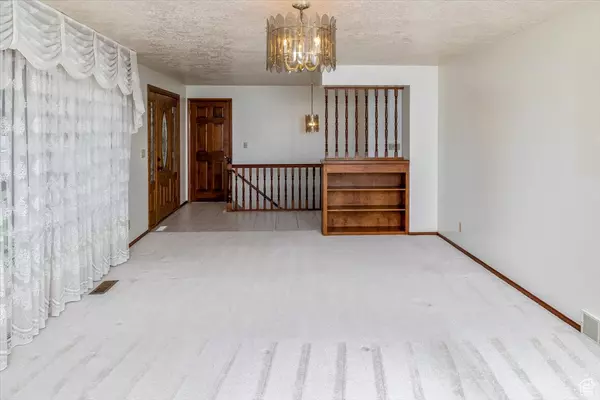For more information regarding the value of a property, please contact us for a free consultation.
4 Beds
4 Baths
3,884 SqFt
SOLD DATE : 09/05/2024
Key Details
Property Type Single Family Home
Sub Type Single Family Residence
Listing Status Sold
Purchase Type For Sale
Square Footage 3,884 sqft
Price per Sqft $128
MLS Listing ID 2009874
Sold Date 09/05/24
Style Rambler/Ranch
Bedrooms 4
Full Baths 1
Half Baths 1
Three Quarter Bath 2
Construction Status Blt./Standing
HOA Y/N No
Abv Grd Liv Area 1,947
Year Built 1981
Annual Tax Amount $2,038
Lot Size 0.380 Acres
Acres 0.38
Lot Dimensions 0.0x0.0x0.0
Property Sub-Type Single Family Residence
Property Description
***ADDITIONAL ADJACENT LAND AVAILABLE FOR PURCHASE!*** Looking for a home with potential for additional acreage? This is it! You NEED to walk through this spacious full-brick rambler with nearly 4000 sqft surrounded by farmland! Take in the beautiful mountain views and gorgeous landscaping as you enjoy your outdoor living spaces on the covered patio, lush green lawn and shade from mature trees. Equipped with a full sprinkler system, circular driveway and plenty of parking for you and your visitors. The basement has a separate entrance and kitchen for additional income as a short- or long-term rental or suite for your guests. Located within a mile of Blacksmith Fork Park with pickleball, basketball, skate park, amphitheater, playgrounds, splashpad, bmx tracks, softball diamonds, and more! Also close to MCHS, Canyon Elementary and Blacksmith Fork Canyon. Well-priced at $141/sqft to add your own style and updates. So much potential! COME CHECK IT OUT BEFORE IT'S GONE! (buyer to verify all info)
Location
State UT
County Cache
Area Wellsville; Young Ward; Hyrum
Zoning Single-Family
Rooms
Basement Entrance, Full
Primary Bedroom Level Floor: 1st
Master Bedroom Floor: 1st
Main Level Bedrooms 2
Interior
Interior Features Basement Apartment, Bath: Master, Den/Office, Disposal, Gas Log, Kitchen: Second, Mother-in-Law Apt., Range/Oven: Free Stdng.
Heating Forced Air, Gas: Central, Wood
Cooling Central Air
Flooring Carpet, Linoleum, Tile
Fireplaces Number 2
Equipment Window Coverings
Fireplace true
Window Features Blinds,Drapes,Part,Plantation Shutters
Appliance Refrigerator, Water Softener Owned
Laundry Electric Dryer Hookup
Exterior
Exterior Feature Basement Entrance, Double Pane Windows, Patio: Covered
Garage Spaces 2.0
Utilities Available Natural Gas Connected, Electricity Connected, Sewer Connected, Sewer: Public, Water Connected
View Y/N Yes
View Mountain(s)
Roof Type Asphalt
Present Use Single Family
Topography Fenced: Part, Road: Paved, Sprinkler: Auto-Part, Sprinkler: Manual-Part, Terrain, Flat, View: Mountain
Porch Covered
Total Parking Spaces 2
Private Pool false
Building
Lot Description Fenced: Part, Road: Paved, Sprinkler: Auto-Part, Sprinkler: Manual-Part, View: Mountain
Story 2
Sewer Sewer: Connected, Sewer: Public
Water Culinary, Irrigation: Pressure, Secondary
Structure Type Brick
New Construction No
Construction Status Blt./Standing
Schools
Elementary Schools Canyon
Middle Schools South Cache
High Schools Mountain Crest
School District Cache
Others
Senior Community No
Tax ID 01-073-0001
Acceptable Financing Cash, Conventional, FHA, USDA Rural Development
Horse Property No
Listing Terms Cash, Conventional, FHA, USDA Rural Development
Financing Cash
Read Less Info
Want to know what your home might be worth? Contact us for a FREE valuation!

Our team is ready to help you sell your home for the highest possible price ASAP
Bought with Presidio Real Estate (Cache Valley)
10808 South River Front Parkway, Suite 3065, Jordan, Utah, 80495, United States






