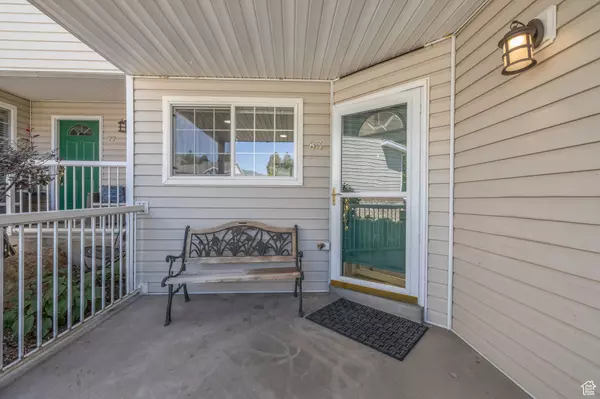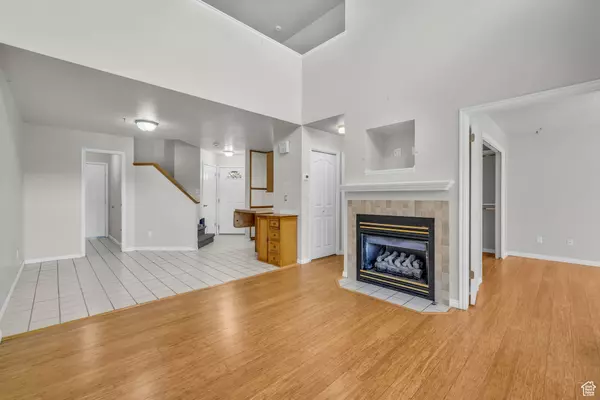For more information regarding the value of a property, please contact us for a free consultation.
4 Beds
4 Baths
2,172 SqFt
SOLD DATE : 08/23/2024
Key Details
Property Type Townhouse
Sub Type Townhouse
Listing Status Sold
Purchase Type For Sale
Square Footage 2,172 sqft
Price per Sqft $184
Subdivision Country Cottages
MLS Listing ID 2010180
Sold Date 08/23/24
Style Townhouse; Row-mid
Bedrooms 4
Full Baths 2
Three Quarter Bath 2
Construction Status Blt./Standing
HOA Fees $250/mo
HOA Y/N Yes
Abv Grd Liv Area 1,530
Year Built 1995
Annual Tax Amount $2,218
Lot Size 1,742 Sqft
Acres 0.04
Lot Dimensions 0.0x0.0x0.0
Property Description
Welcome to your dream townhome! This beautiful residence features exquisite English cottage gardens, front and back, complemented by a brick stamped concrete patio covered by a lovely deck above. Enjoy the serene view from the main floor, where two-story windows bring in natural light and provide a picturesque outlook to the garden and patio. The main floor also includes a versatile office or bedroom, perfect for your needs. Ascend to the wonderful loft, ideal as a den or office space. Upstairs, you'll find two spacious bedrooms, each with its own individual bathroom and ceiling fans for your comfort, offering privacy and convenience. Downstairs, you'll find a fully equipped studio apartment complete with a kitchenette, bathroom, bedroom, and gathering space perfect for guests and/or a roommate. Don't miss the opportunity to own this unique townhome, blending charm, functionality, and stunning outdoor spaces.
Location
State UT
County Davis
Area Bntfl; Nsl; Cntrvl; Wdx; Frmtn
Zoning Multi-Family
Rooms
Basement Full
Primary Bedroom Level Floor: 2nd
Master Bedroom Floor: 2nd
Main Level Bedrooms 1
Interior
Interior Features Bath: Master, Closet: Walk-In, Den/Office, Disposal, French Doors, Gas Log, Oven: Gas, Range: Gas, Range/Oven: Free Stdng.
Heating Forced Air, Gas: Central
Cooling Central Air
Flooring Carpet, Tile, Bamboo
Fireplaces Number 1
Fireplace true
Window Features Blinds
Appliance Ceiling Fan, Dryer, Microwave, Refrigerator, Washer
Laundry Electric Dryer Hookup
Exterior
Exterior Feature Balcony, Deck; Covered, Double Pane Windows, Patio: Covered
Garage Spaces 1.0
Utilities Available Natural Gas Connected, Electricity Connected, Sewer Connected, Sewer: Public, Water Connected
Amenities Available Insurance, Maintenance, Pet Rules, Trash
View Y/N No
Roof Type Asphalt
Present Use Residential
Topography Curb & Gutter, Fenced: Full, Sprinkler: Auto-Part, Sprinkler: Manual-Part
Porch Covered
Total Parking Spaces 1
Private Pool false
Building
Lot Description Curb & Gutter, Fenced: Full, Sprinkler: Auto-Part, Sprinkler: Manual-Part
Story 3
Sewer Sewer: Connected, Sewer: Public
Water Culinary, Secondary
Structure Type Brick
New Construction No
Construction Status Blt./Standing
Schools
Elementary Schools J A Taylor
Middle Schools Centerville
High Schools Viewmont
School District Davis
Others
HOA Name Jaymee@csshoa.com
HOA Fee Include Insurance,Maintenance Grounds,Trash
Senior Community No
Tax ID 02-159-0019
Acceptable Financing Cash, Conventional, FHA, VA Loan
Horse Property No
Listing Terms Cash, Conventional, FHA, VA Loan
Financing VA
Read Less Info
Want to know what your home might be worth? Contact us for a FREE valuation!

Our team is ready to help you sell your home for the highest possible price ASAP
Bought with My Utah Agents
10808 South River Front Parkway, Suite 3065, Jordan, Utah, 80495, United States






