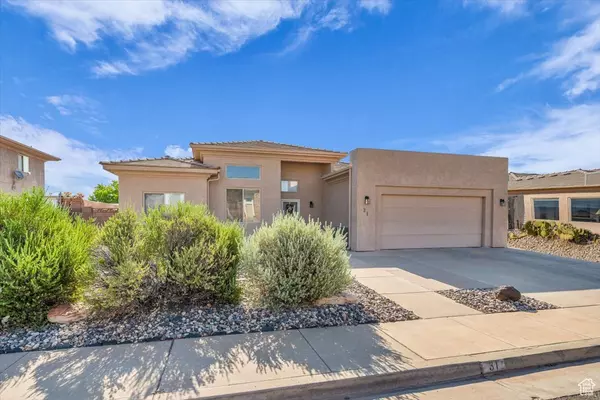For more information regarding the value of a property, please contact us for a free consultation.
3 Beds
2 Baths
1,378 SqFt
SOLD DATE : 08/23/2024
Key Details
Property Type Single Family Home
Sub Type Single Family Residence
Listing Status Sold
Purchase Type For Sale
Square Footage 1,378 sqft
Price per Sqft $285
Subdivision Slickrock Ridge 1
MLS Listing ID 2012025
Sold Date 08/23/24
Style Rambler/Ranch
Bedrooms 3
Full Baths 2
Construction Status Blt./Standing
HOA Y/N No
Abv Grd Liv Area 1,378
Year Built 1998
Annual Tax Amount $1,393
Lot Size 7,840 Sqft
Acres 0.18
Lot Dimensions 0.0x0.0x0.0
Property Description
Discover this beautifully maintained home, nestled in a peaceful setting with mature landscaping that offers both beauty and low maintenance. The tall entryway and ceilings create a light and bright ambiance throughout, accentuated by spacious living areas and generously sized closets, including a walk-in closet in the primary bedroom. Bonus features include shutters in the primary, a great size laundry room, and cabinets in the garage for extra storage. Enjoy stunning views from the comfort of your own home, while the big backyard provides ample space for outdoor activities. Conveniently located near Costco, parks, and city trails, this home is perfectly situated for both tranquility and accessibility. Buyer to verify all info including utilities, rental restrictions, and HOA information if applicable.
Location
State UT
County Washington
Area St. George; Bloomington
Zoning Single-Family
Rooms
Basement Slab
Primary Bedroom Level Floor: 1st
Master Bedroom Floor: 1st
Main Level Bedrooms 3
Interior
Interior Features Closet: Walk-In, Disposal, Range/Oven: Free Stdng.
Heating Forced Air
Cooling Central Air
Equipment Storage Shed(s)
Fireplace false
Appliance Ceiling Fan, Dryer, Microwave, Refrigerator, Washer
Exterior
Exterior Feature Double Pane Windows, Storm Doors, Patio: Open
Garage Spaces 2.0
View Y/N No
Roof Type Tile
Present Use Single Family
Topography Curb & Gutter, Fenced: Full, Road: Paved, Sidewalks, Terrain, Flat
Porch Patio: Open
Total Parking Spaces 2
Private Pool false
Building
Lot Description Curb & Gutter, Fenced: Full, Road: Paved, Sidewalks
Story 1
Water Culinary
Structure Type Stucco
New Construction No
Construction Status Blt./Standing
Schools
Elementary Schools Panorama
Middle Schools Pine View Middle
High Schools Pine View
School District Washington
Others
Senior Community No
Tax ID SG-SRS-1-10
Acceptable Financing Cash, Conventional, FHA
Horse Property No
Listing Terms Cash, Conventional, FHA
Financing VA
Read Less Info
Want to know what your home might be worth? Contact us for a FREE valuation!

Our team is ready to help you sell your home for the highest possible price ASAP
Bought with NON-MLS
10808 South River Front Parkway, Suite 3065, Jordan, Utah, 80495, United States






