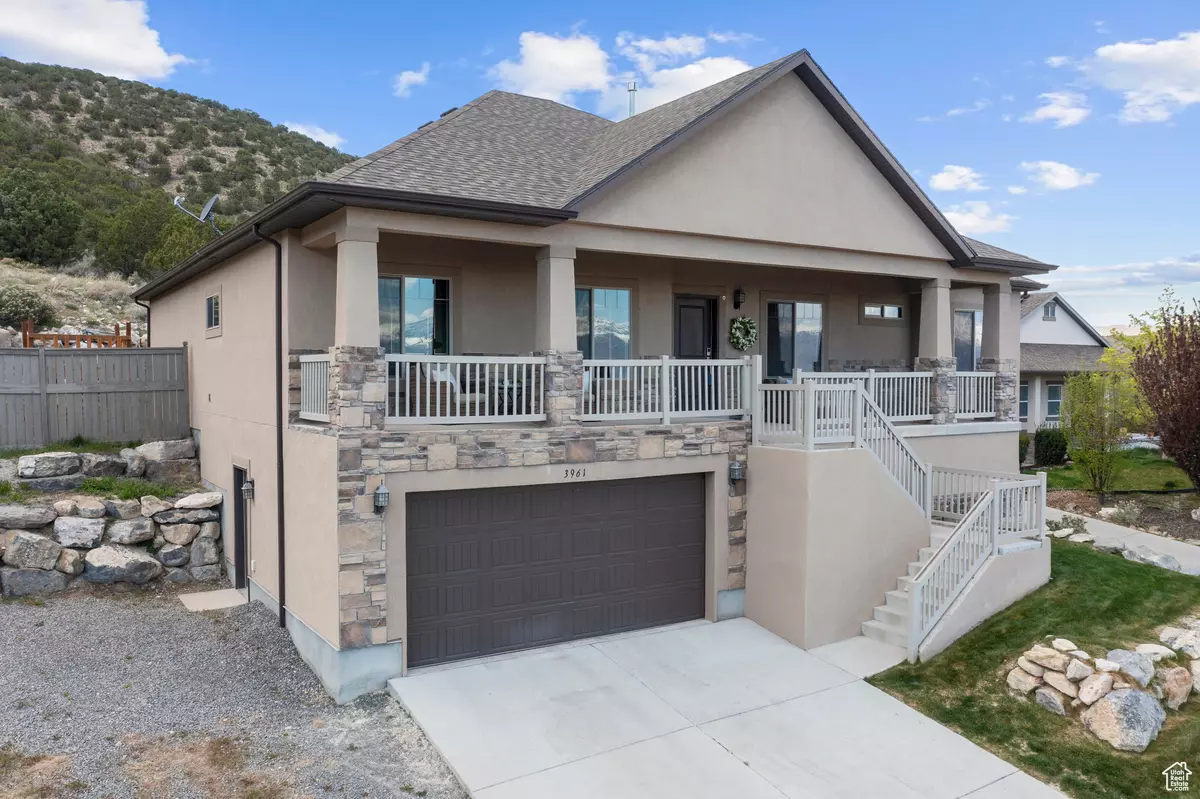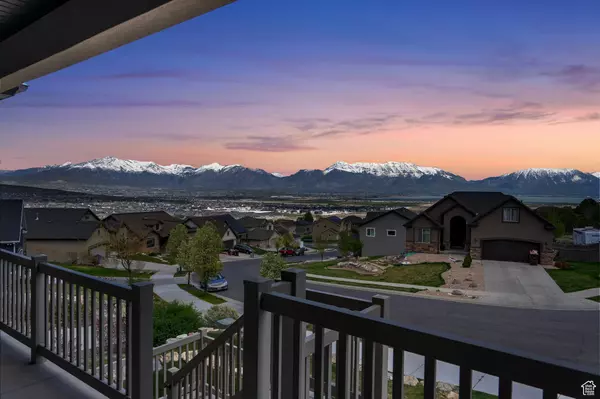For more information regarding the value of a property, please contact us for a free consultation.
6 Beds
3 Baths
4,378 SqFt
SOLD DATE : 07/02/2024
Key Details
Property Type Single Family Home
Sub Type Single Family Residence
Listing Status Sold
Purchase Type For Sale
Square Footage 4,378 sqft
Price per Sqft $159
Subdivision Sunrise At Kiowa
MLS Listing ID 1994735
Sold Date 07/02/24
Style Stories: 2
Bedrooms 6
Full Baths 3
Construction Status Blt./Standing
HOA Y/N No
Abv Grd Liv Area 2,248
Year Built 2014
Annual Tax Amount $3,512
Lot Size 0.540 Acres
Acres 0.54
Lot Dimensions 0.0x0.0x0.0
Property Description
A Fantastic Price AND a 2/1 Buy Down credit! Million Dollar views surround this Gorgeous house situated in a Cul de Sac full of custom built homes & warm, friendly neighbors! Panoramic views of mountains, city, lake & the new Saratoga Temple! Open concept Living, Kitchen and Dining rooms gives you all the space you need or want. The spacious living room has high ceilings & a gas fireplace. The Kitchen has all the elbow room you could ever wish for! Primary bedroom is spacious with an En Suite bath and Walk-in closet. There are 3 more bedrooms on the main level, & two more bedrooms downstairs along with a large family room & an additional flex room. Roomy patio in the back for BBQ's & outdoor relaxation, it is private as this home backs up to undeveloped land. Enjoy the view that nature has to offer! Hiking trailhead starts in the Cul de Sac! Conveniently situated in the heart of Eagle Mountain, it is close to all stores and restaurants, including Costco, Home Depot, and Smiths. Come and see, and then fall in love!!
Location
State UT
County Utah
Area Am Fork; Hlnd; Lehi; Saratog.
Zoning Single-Family
Rooms
Basement Daylight, Entrance, Full, Walk-Out Access
Primary Bedroom Level Floor: 1st
Master Bedroom Floor: 1st
Main Level Bedrooms 4
Interior
Interior Features Bath: Master, Closet: Walk-In, Den/Office, French Doors, Gas Log, Oven: Double, Range/Oven: Free Stdng., Vaulted Ceilings, Granite Countertops
Heating Gas: Central
Cooling Central Air
Flooring Carpet, Laminate, Vinyl
Fireplaces Number 1
Fireplaces Type Insert
Equipment Fireplace Insert, Play Gym, Window Coverings
Fireplace true
Window Features Blinds
Appliance Ceiling Fan, Dryer, Microwave, Refrigerator, Washer, Water Softener Owned
Laundry Electric Dryer Hookup
Exterior
Exterior Feature Basement Entrance, Deck; Covered, Lighting, Patio: Covered, Sliding Glass Doors, Patio: Open
Garage Spaces 2.0
Utilities Available Natural Gas Connected, Electricity Connected, Sewer Connected, Sewer: Public, Water Connected
View Y/N Yes
View Lake, Mountain(s), Valley
Roof Type Asphalt
Present Use Single Family
Topography Cul-de-Sac, Curb & Gutter, Fenced: Part, Road: Paved, Sprinkler: Auto-Full, Terrain: Grad Slope, Terrain: Hilly, View: Lake, View: Mountain, View: Valley
Porch Covered, Patio: Open
Total Parking Spaces 6
Private Pool false
Building
Lot Description Cul-De-Sac, Curb & Gutter, Fenced: Part, Road: Paved, Sprinkler: Auto-Full, Terrain: Grad Slope, Terrain: Hilly, View: Lake, View: Mountain, View: Valley
Faces East
Story 2
Sewer Sewer: Connected, Sewer: Public
Water Culinary
Structure Type Stone,Stucco
New Construction No
Construction Status Blt./Standing
Schools
Elementary Schools Pony Express
Middle Schools Frontier
High Schools Cedar Valley High School
School District Alpine
Others
Senior Community No
Tax ID 66-215-0012
Acceptable Financing Cash, Conventional, FHA, VA Loan
Horse Property No
Listing Terms Cash, Conventional, FHA, VA Loan
Financing Cash
Read Less Info
Want to know what your home might be worth? Contact us for a FREE valuation!

Our team is ready to help you sell your home for the highest possible price ASAP
Bought with Berkshire Hathaway HomeServices Elite Real Estate
10808 South River Front Parkway, Suite 3065, Jordan, Utah, 80495, United States






