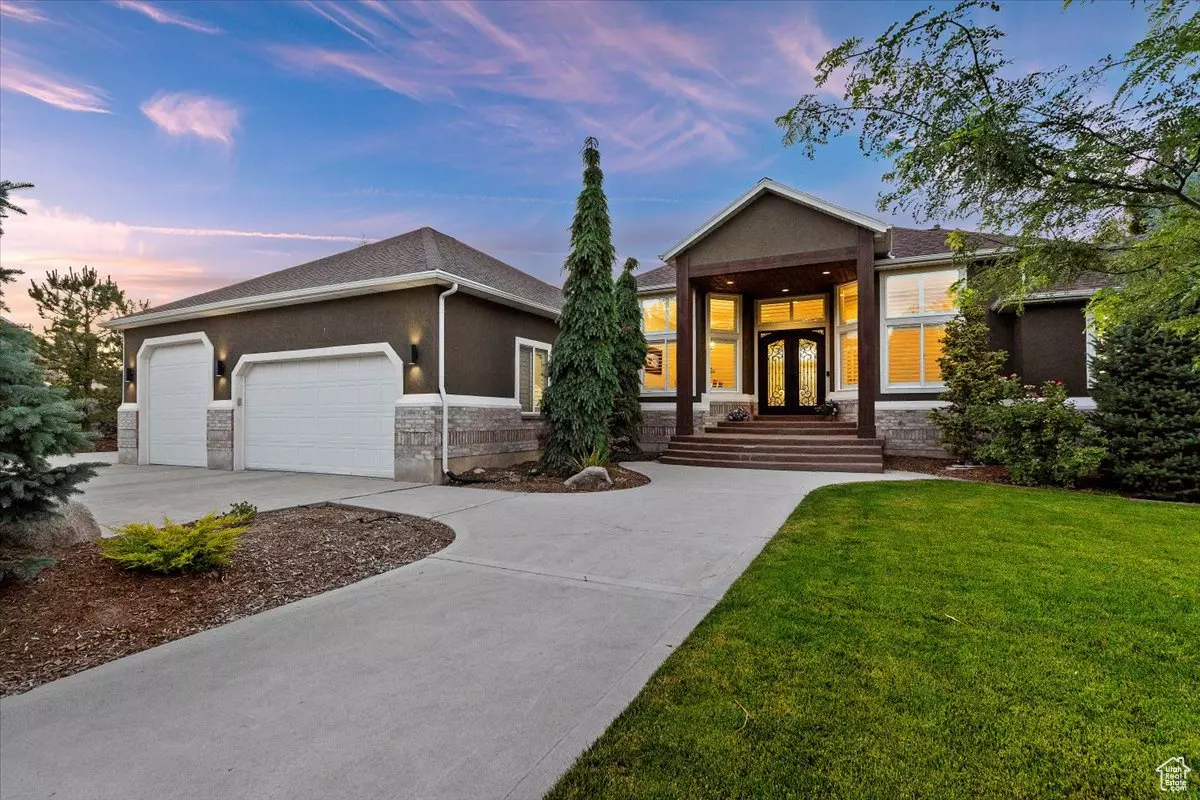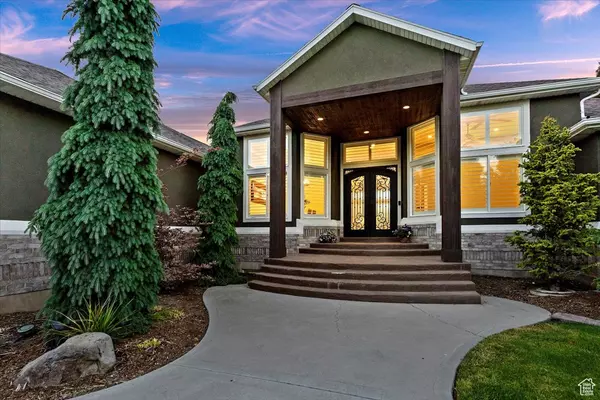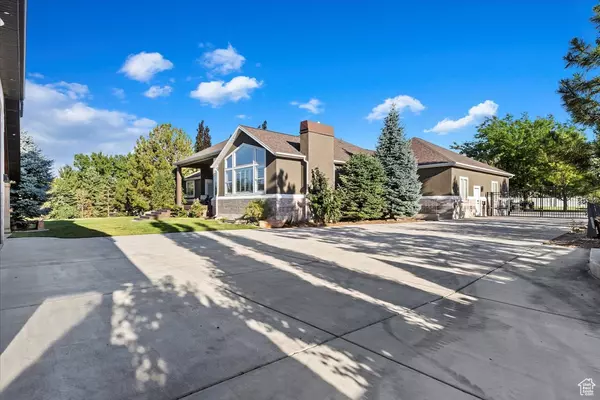For more information regarding the value of a property, please contact us for a free consultation.
4 Beds
4 Baths
5,948 SqFt
SOLD DATE : 08/14/2024
Key Details
Property Type Single Family Home
Sub Type Single Family Residence
Listing Status Sold
Purchase Type For Sale
Square Footage 5,948 sqft
Price per Sqft $277
Subdivision Scenic View Acres Ph 1
MLS Listing ID 2008237
Sold Date 08/14/24
Style Rambler/Ranch
Bedrooms 4
Full Baths 2
Half Baths 1
Three Quarter Bath 1
Construction Status Blt./Standing
HOA Fees $14/ann
HOA Y/N Yes
Abv Grd Liv Area 3,029
Year Built 1996
Annual Tax Amount $7,036
Lot Size 1.010 Acres
Acres 1.01
Lot Dimensions 0.0x0.0x0.0
Property Description
This recently remodeled home is ready to accommodate all of your belongings with plenty of room to spare. The main floor and kitchen was remodeled in 2022 and includes new appliances, high-end finishes, and a large island, perfect for entertaining. High ceilings and large windows enhance the open feeling throughout the living space. Enjoy the convenience of having the primary suite and two additional bedrooms on the main level. The lower level has a separate entrance and offers a spacious family room, a finished bedroom, kitchen, and the flexibility to finish the remaining space to suit your needs. An attached four-car garage completes the package. This garage is wired for 220 power, plumbed with hot and cold water, and 30-amp RV outlet for your convenience while loading your recreational vehicle. New roof in 2023. (also has a large shed for yard tools) In addition to the main home, the property also features an impressive second garage with cabinets, welding outlets, RV sewer dump, RV hookups, floor drains, sink and bathroom ready for finish. It is also set up for air compressors. This garage is heated and cooled. This incredible outbuilding garage is 40' x 60' with RV doors 16' wide and 14' tall. This garage has two awnings of which one is 18' x 60' which can be used for entertaining and plumbed with gas and water and ready for outdoor kitchen. The other side has 12'x60' for covered parking (lighted). The gate entering the back of the home is powered and also has a remote control for ease of parking your toys. An unfinished Additional Dwelling Unit (ADU) is situated above the garage with the potential to generate income. The three-bedroom, one-bathroom apartment is completed to the sheetrock. Enjoy the privacy of the beautifully landscaped, sprawling acre lot which is surrounded by mature trees. This property is a dream come true for the adventure lover, hobbyist or entertaining your family and friends. Square footage figures are provided as a courtesy estimate only and were obtained from Tax info . Buyer is advised to obtain an independent measurement.
Location
State UT
County Salt Lake
Area Wj; Sj; Rvrton; Herriman; Bingh
Zoning Single-Family
Rooms
Other Rooms Workshop
Basement Entrance
Primary Bedroom Level Floor: 1st
Master Bedroom Floor: 1st
Main Level Bedrooms 3
Interior
Interior Features Accessory Apt, Bar: Dry, Bath: Master, Bath: Sep. Tub/Shower, Closet: Walk-In, Den/Office, Disposal, Floor Drains, Kitchen: Second, Kitchen: Updated, Mother-in-Law Apt., Oven: Double, Oven: Wall, Range: Gas, Vaulted Ceilings
Cooling Central Air, Heat Pump
Flooring Carpet, Hardwood, Tile
Fireplaces Number 1
Equipment Storage Shed(s), Window Coverings
Fireplace true
Window Features Blinds,Plantation Shutters
Appliance Ceiling Fan, Microwave, Range Hood, Water Softener Owned
Laundry Electric Dryer Hookup, Gas Dryer Hookup
Exterior
Exterior Feature Awning(s), Basement Entrance, Deck; Covered, Double Pane Windows, Out Buildings, Lighting, Patio: Covered, Sliding Glass Doors, Triple Pane Windows, Walkout
Garage Spaces 4.0
Utilities Available Natural Gas Connected, Electricity Connected, Sewer Connected, Water Connected
View Y/N Yes
View Mountain(s)
Roof Type Asphalt
Present Use Single Family
Topography Fenced: Full, Road: Paved, Secluded Yard, Sidewalks, Sprinkler: Auto-Full, Terrain, Flat, View: Mountain, Drip Irrigation: Auto-Full, Private
Porch Covered
Total Parking Spaces 4
Private Pool false
Building
Lot Description Fenced: Full, Road: Paved, Secluded, Sidewalks, Sprinkler: Auto-Full, View: Mountain, Drip Irrigation: Auto-Full, Private
Faces South
Story 2
Sewer Sewer: Connected
Water Culinary, Irrigation: Pressure, Secondary
Structure Type Asphalt,Brick,Stucco
New Construction No
Construction Status Blt./Standing
Schools
Elementary Schools Bluffdale
Middle Schools South Hills
High Schools Riverton
School District Jordan
Others
HOA Name Colleen Wood
Senior Community No
Tax ID 33-09-401-014
Acceptable Financing Cash, Conventional, FHA, VA Loan
Horse Property No
Listing Terms Cash, Conventional, FHA, VA Loan
Financing Conventional
Read Less Info
Want to know what your home might be worth? Contact us for a FREE valuation!

Our team is ready to help you sell your home for the highest possible price ASAP
Bought with Summit Sotheby's International Realty
10808 South River Front Parkway, Suite 3065, Jordan, Utah, 80495, United States






