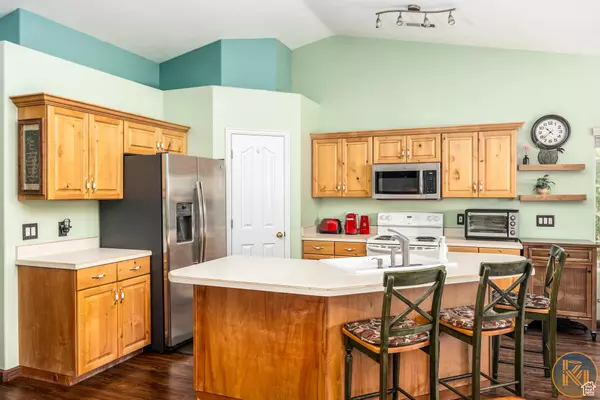For more information regarding the value of a property, please contact us for a free consultation.
3 Beds
2 Baths
1,420 SqFt
SOLD DATE : 08/09/2024
Key Details
Property Type Single Family Home
Sub Type Single Family Residence
Listing Status Sold
Purchase Type For Sale
Square Footage 1,420 sqft
Price per Sqft $264
Subdivision River Ridge Garden Homes 1
MLS Listing ID 2001794
Sold Date 08/09/24
Style Rambler/Ranch
Bedrooms 3
Full Baths 2
Construction Status Blt./Standing
HOA Fees $157/mo
HOA Y/N Yes
Abv Grd Liv Area 1,420
Year Built 1999
Annual Tax Amount $1,352
Lot Size 2,613 Sqft
Acres 0.06
Lot Dimensions 0.0x0.0x0.0
Property Description
Stop now! This home won't last!! Great home for primary or second residence!! This one level home has 3 bedrooms, 2 baths and a 2 car garage **Accessibility: FULLY handicapped accessible, making it ideal for those who require mobility assistance. The spacious and bright open living areas and vaulted ceilings create a feeling of openness and airiness. Low Maintenance: HOA covers front and backyard maintenance (and cable. ) The beautiful covered pergola patio allows you to relax and enjoy the outdoors Move-in ready! Very well maintained with updates throughout. Great location: Virgin River Trail System is basically in your backyard for outdoor entertainment. Drive less than 5 minutes to stores and conveniences! Thanks for looking!
Location
State UT
County Washington
Area St. George; Bloomington
Zoning Single-Family
Rooms
Basement Slab
Main Level Bedrooms 3
Interior
Interior Features Bath: Master, Bath: Sep. Tub/Shower, Closet: Walk-In, Disposal, Oven: Gas, Vaulted Ceilings
Heating Gas: Central
Cooling Central Air
Flooring Carpet, Tile
Fireplace false
Window Features Blinds,Full
Appliance Ceiling Fan, Microwave, Satellite Dish
Exterior
Exterior Feature Entry (Foyer), Patio: Covered, Sliding Glass Doors
Garage Spaces 2.0
Utilities Available Natural Gas Connected, Electricity Connected, Sewer Connected, Water Connected
View Y/N No
Roof Type Tile
Present Use Single Family
Topography Curb & Gutter, Fenced: Full, Road: Paved, Secluded Yard, Sprinkler: Auto-Full, Terrain, Flat
Accessibility Fully Accessible, Grip-Accessible Features, Ground Level
Porch Covered
Total Parking Spaces 2
Private Pool false
Building
Lot Description Curb & Gutter, Fenced: Full, Road: Paved, Secluded, Sprinkler: Auto-Full
Faces North
Story 1
Sewer Sewer: Connected
Water Culinary
Structure Type Stucco
New Construction No
Construction Status Blt./Standing
Schools
Elementary Schools Heritage
Middle Schools Dixie Middle
High Schools Dixie
School District Washington
Others
HOA Name Kristen Risenhoover
Senior Community No
Tax ID SG-RRGH-2-26
Ownership Agent Owned
Acceptable Financing Cash, Conventional, FHA, VA Loan
Horse Property No
Listing Terms Cash, Conventional, FHA, VA Loan
Financing Cash
Special Listing Condition Trustee
Read Less Info
Want to know what your home might be worth? Contact us for a FREE valuation!

Our team is ready to help you sell your home for the highest possible price ASAP
Bought with RE/MAX Associates
10808 South River Front Parkway, Suite 3065, Jordan, Utah, 80495, United States






