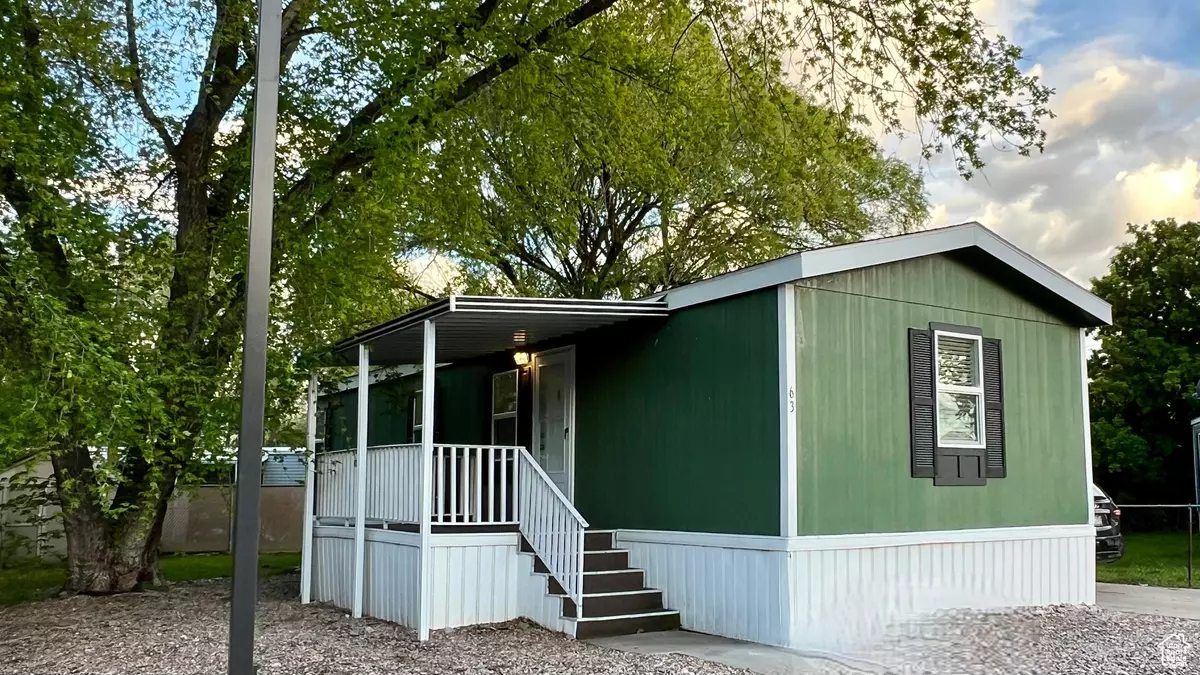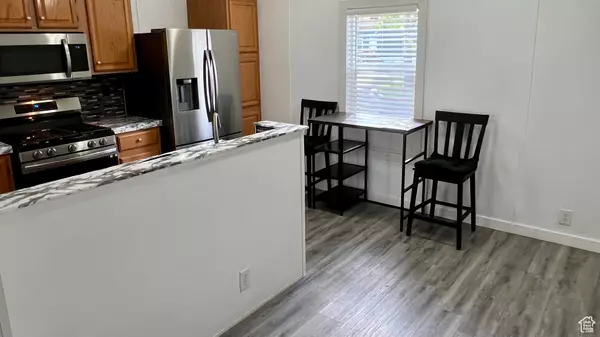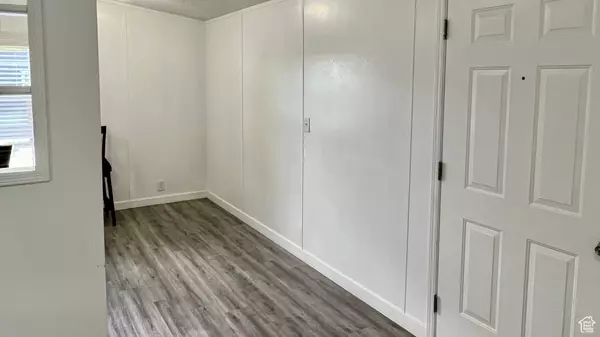For more information regarding the value of a property, please contact us for a free consultation.
2 Beds
1 Bath
850 SqFt
SOLD DATE : 08/01/2024
Key Details
Property Type Mobile Home
Sub Type Mobile Home
Listing Status Sold
Purchase Type For Sale
Square Footage 850 sqft
Price per Sqft $69
Subdivision Willow Creek Estates
MLS Listing ID 1998131
Sold Date 08/01/24
Style Manufactured
Bedrooms 2
Full Baths 1
Construction Status Blt./Standing
HOA Fees $880/mo
HOA Y/N Yes
Abv Grd Liv Area 850
Year Built 2006
Annual Tax Amount $531
Lot Size 435 Sqft
Acres 0.01
Lot Dimensions 0.0x0.0x0.0
Property Description
Upscale features, A/C, new appliances, covered deck, new windows. Soaking bathtub & shower combo. Bright inside with a view of the trees from the windows. The setting of the backyard makes is unique with extra advantages. SELLER FINANCING $5,000 down 7.5% rate. Application for Willow Creek Estates is online at the RHP portal of bayshorehomesales.com
Location
State UT
County Weber
Area Ogdn; Farrw; Hrsvl; Pln Cty.
Zoning Single-Family
Direction Gps 900 Century Dr. Turn by the Willow Creek building to find #63 at the end of the street.
Rooms
Basement None
Primary Bedroom Level Floor: 1st
Master Bedroom Floor: 1st
Main Level Bedrooms 2
Interior
Interior Features Disposal, Kitchen: Updated, Range: Gas, Range/Oven: Free Stdng., Vaulted Ceilings
Heating Forced Air, Gas: Central
Cooling Central Air
Fireplace false
Window Features Blinds
Appliance Dryer, Microwave, Refrigerator, Washer
Exterior
Exterior Feature Deck; Covered, Double Pane Windows, Out Buildings, Lighting
Utilities Available Natural Gas Connected, Electricity Connected, Sewer Connected, Sewer: Public, Water Connected
Amenities Available Management, Pet Rules, Pets Permitted, Playground, Sewer Paid, Snow Removal, Trash, Water
View Y/N No
Roof Type Asphalt
Present Use Residential
Topography Fenced: Part, Road: Paved, Sidewalks, Terrain, Flat
Total Parking Spaces 2
Private Pool false
Building
Lot Description Fenced: Part, Road: Paved, Sidewalks
Faces North
Story 1
Sewer Sewer: Connected, Sewer: Public
Water Culinary
Structure Type Aluminum
New Construction No
Construction Status Blt./Standing
Schools
Elementary Schools Heritage
Middle Schools Highland
High Schools Ben Lomond
School District Ogden
Others
HOA Name Ginger Dickenson
HOA Fee Include Sewer,Trash,Water
Senior Community No
Acceptable Financing Cash, Conventional, Seller Finance
Horse Property No
Listing Terms Cash, Conventional, Seller Finance
Financing Cash
Read Less Info
Want to know what your home might be worth? Contact us for a FREE valuation!

Our team is ready to help you sell your home for the highest possible price ASAP
Bought with EXIT Realty Success
10808 South River Front Parkway, Suite 3065, Jordan, Utah, 80495, United States






