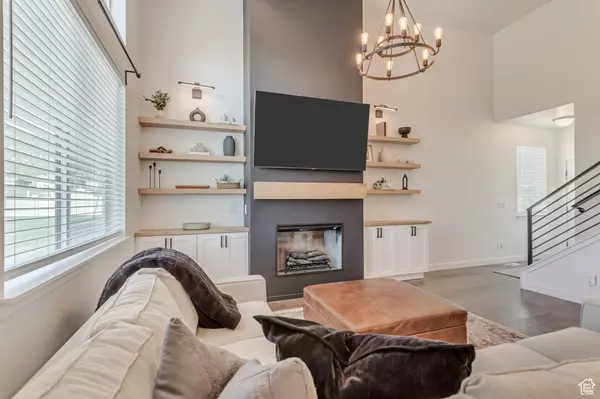For more information regarding the value of a property, please contact us for a free consultation.
3 Beds
3 Baths
2,225 SqFt
SOLD DATE : 07/19/2024
Key Details
Property Type Townhouse
Sub Type Townhouse
Listing Status Sold
Purchase Type For Sale
Square Footage 2,225 sqft
Price per Sqft $188
Subdivision Evans Ranch
MLS Listing ID 2004937
Sold Date 07/19/24
Style Townhouse; Row-end
Bedrooms 3
Full Baths 2
Half Baths 1
Construction Status Blt./Standing
HOA Fees $120/mo
HOA Y/N Yes
Abv Grd Liv Area 1,572
Year Built 2018
Annual Tax Amount $1,816
Lot Size 1,306 Sqft
Acres 0.03
Lot Dimensions 0.0x0.0x0.0
Property Description
Thoughtfully updated in 2024 with brand new carpet, engineered hardwood flooring, and fireplace/built-ins, this 2200+ SF END UNIT townhome is not to be missed!! Enjoy vaulted ceilings, open metal railing upgrade (rather than pony wall), and stunning views with no backdoor neighbors. The main level is both spacious and cozy, bright and warm, and serves as an idyllic space for gathering, hosting, cooking, and relaxing. The kitchen is crisp and refined with quartz countertops & tile backsplash, large sink, and open shelving for your own personal touch! Upstairs has completed living spaces with a gorgeous primary suite (and even more gorgeous views). The unfinished basement is already plumbed for a bathroom. Well-located, you can tap into all things Saratoga Springs, taking advantage of all the growth within minutes, and head further west to get into the heart of City Center (Eagle Mountain). Just minutes from Costco, Smiths, Walmart, and all the awesome new dining options. Get into this fabulous area before Utah County explodes in value even more than it already has...this unit is priced to sell! Square footage figures are provided as a courtesy estimate only and were obtained from independent appraisal. Buyer is advised to obtain an independent measurement.
Location
State UT
County Utah
Area Am Fork; Hlnd; Lehi; Saratog.
Zoning Single-Family, Multi-Family
Rooms
Basement Full
Primary Bedroom Level Floor: 2nd
Master Bedroom Floor: 2nd
Interior
Interior Features Closet: Walk-In, Disposal, Kitchen: Updated, Vaulted Ceilings, Video Door Bell(s), Smart Thermostat(s)
Heating Gas: Central
Cooling Central Air
Flooring Carpet, Laminate
Fireplaces Number 1
Fireplace true
Window Features Blinds
Appliance Dryer, Washer
Exterior
Exterior Feature Entry (Foyer), Lighting, Patio: Open
Garage Spaces 2.0
Utilities Available Natural Gas Connected, Electricity Connected, Sewer Connected, Water Connected
Amenities Available Hiking Trails, Playground, Pool, Snow Removal
View Y/N Yes
View Lake, Mountain(s), Valley
Roof Type Asphalt
Present Use Residential
Topography Fenced: Full, Road: Paved, Sprinkler: Auto-Full, Terrain: Grad Slope, View: Lake, View: Mountain, View: Valley
Accessibility Accessible Hallway(s)
Porch Patio: Open
Total Parking Spaces 4
Private Pool false
Building
Lot Description Fenced: Full, Road: Paved, Sprinkler: Auto-Full, Terrain: Grad Slope, View: Lake, View: Mountain, View: Valley
Faces North
Story 3
Sewer Sewer: Connected
Water Culinary
Structure Type Stone,Cement Siding
New Construction No
Construction Status Blt./Standing
Schools
Elementary Schools Brookhaven
Middle Schools Frontier
High Schools Westlake
School District Alpine
Others
HOA Name Evans Ranch South
Senior Community No
Tax ID 38-551-0022
Acceptable Financing Cash, Conventional, FHA, VA Loan
Horse Property No
Listing Terms Cash, Conventional, FHA, VA Loan
Financing FHA
Read Less Info
Want to know what your home might be worth? Contact us for a FREE valuation!

Our team is ready to help you sell your home for the highest possible price ASAP
Bought with Real Broker, LLC
10808 South River Front Parkway, Suite 3065, Jordan, Utah, 80495, United States






