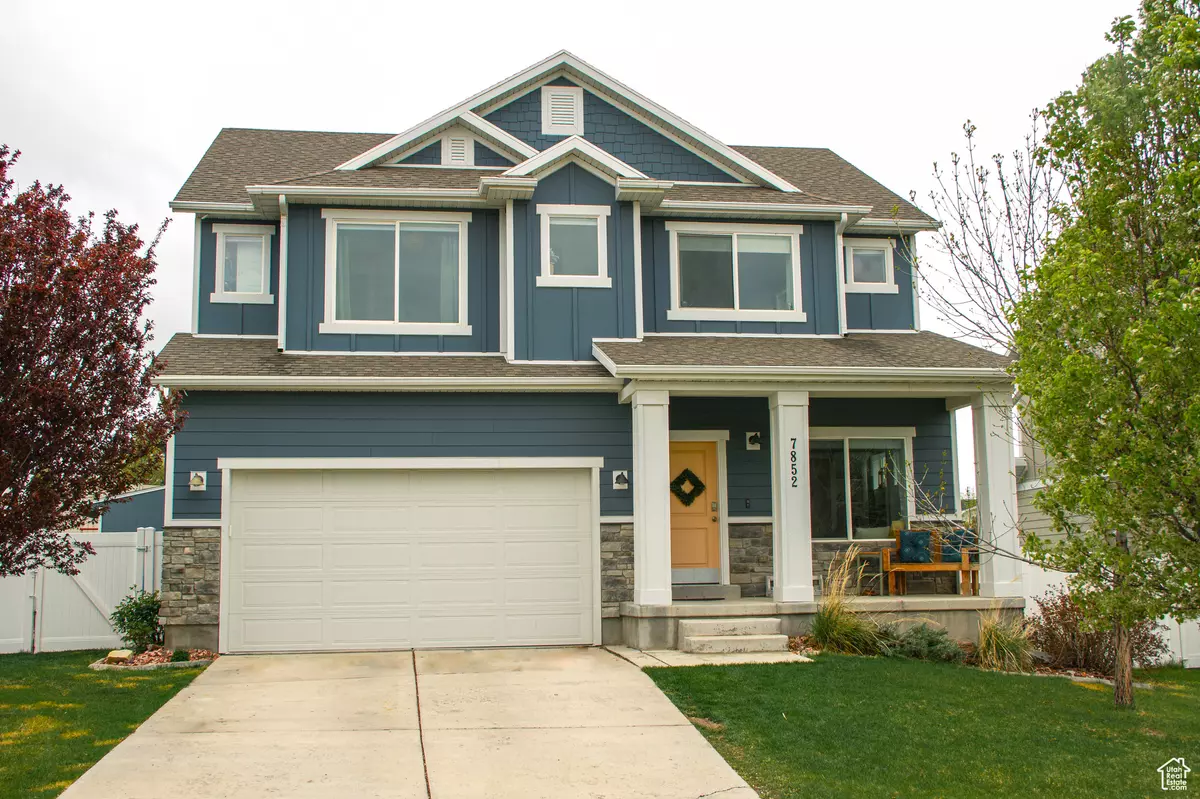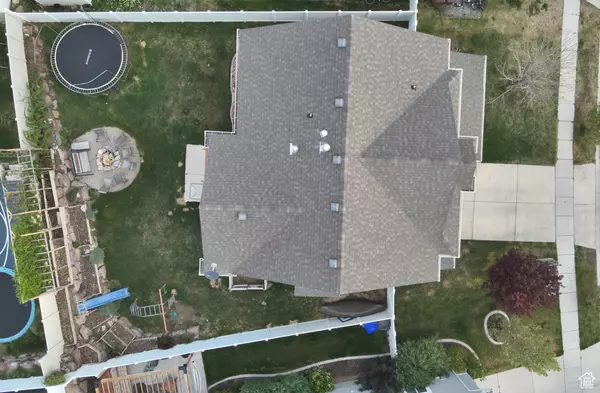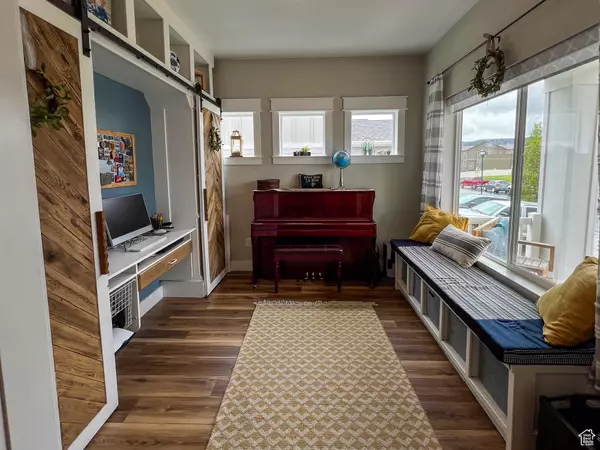For more information regarding the value of a property, please contact us for a free consultation.
5 Beds
4 Baths
3,153 SqFt
SOLD DATE : 06/14/2024
Key Details
Property Type Single Family Home
Sub Type Single Family Residence
Listing Status Sold
Purchase Type For Sale
Square Footage 3,153 sqft
Price per Sqft $187
Subdivision Silver Lake
MLS Listing ID 1995991
Sold Date 06/14/24
Style Stories: 2
Bedrooms 5
Full Baths 3
Half Baths 1
Construction Status Blt./Standing
HOA Fees $20/mo
HOA Y/N Yes
Abv Grd Liv Area 2,158
Year Built 2015
Annual Tax Amount $2,448
Lot Size 6,534 Sqft
Acres 0.15
Lot Dimensions 0.0x0.0x0.0
Property Description
Welcome to a unique home, unlike any other in the neighborhood, brimming with unique features that make it truly stand out. Inside, you'll be greeted by a bright, open floor plan featuring large windows that let in plenty of natural light and stylish accents like new vinyl plank flooring, faux wood beam, gas fireplace, custom molding and other trim work. The kitchen is a home cook's dream with an island, double oven, plenty of cabinet and drawer space with accent lighting underneath. Enjoy the convenience of smart systems like Nest and Ring along with a built-in sound speaker system. The upper floor features a spacious master bedroom bathed in natural light and offers an ensuite bathroom with a duo-head shower and jetted tub. Each bedroom comes with large windows and a generous walk-in closet with storage For added comfort, the upper floor has a separate cooling/heating system and dedicated laundry facilities for convenience. The basement creates the perfect setting for relaxation, with a built-in entertainment area, a wet bar, and large cold storage. This home is equipped with a water softener and tankless water heater. Step outside into a fully fenced backyard, with an external gas hookup ready for all your BBQ parties, while a green space and parks await exploration just down the street. Enjoy cozy nights around a fire pit and your green thumb's delight with gardening boxes, a raspberry patch, blackberry bush, and a budding peach tree all watered by a smart Rachio Sprinkler system. In the garage you'll find plenty of shelving to keep things neat and tidy. Located in great school district w/ excellent schools. Come see all these features you won't find anywhere else. Square Footage figures are provided as a courtesy and obtained from county records. Buyer to verify all.
Location
State UT
County Utah
Area Am Fork; Hlnd; Lehi; Saratog.
Zoning Single-Family
Rooms
Basement Full
Primary Bedroom Level Floor: 2nd
Master Bedroom Floor: 2nd
Interior
Interior Features See Remarks, Bar: Wet, Bath: Master, Closet: Walk-In, Den/Office, Disposal, French Doors, Jetted Tub, Oven: Double, Range/Oven: Free Stdng.
Heating Gas: Central
Cooling See Remarks, Central Air
Flooring See Remarks, Carpet, Tile
Fireplaces Number 1
Fireplaces Type Insert
Equipment Fireplace Insert, Storage Shed(s), Window Coverings
Fireplace true
Window Features Blinds,Shades
Appliance Ceiling Fan, Portable Dishwasher, Microwave, Satellite Dish, Water Softener Owned
Laundry Electric Dryer Hookup
Exterior
Exterior Feature See Remarks, Double Pane Windows, Lighting, Patio: Open
Garage Spaces 2.0
Utilities Available Natural Gas Connected, Electricity Connected, Sewer Connected, Water Connected
Amenities Available Picnic Area, Playground, Snow Removal
View Y/N No
Roof Type Asphalt
Present Use Single Family
Topography Curb & Gutter, Fenced: Full, Road: Paved, Sidewalks, Sprinkler: Auto-Full, Terrain, Flat, Terrain: Grad Slope, Drip Irrigation: Auto-Full
Porch Patio: Open
Total Parking Spaces 4
Private Pool false
Building
Lot Description Curb & Gutter, Fenced: Full, Road: Paved, Sidewalks, Sprinkler: Auto-Full, Terrain: Grad Slope, Drip Irrigation: Auto-Full
Story 3
Sewer Sewer: Connected
Water Culinary
Structure Type Stone,Cement Siding
New Construction No
Construction Status Blt./Standing
Schools
Elementary Schools Silver Lake
Middle Schools Vista Heights Middle School
High Schools Westlake
School District Alpine
Others
HOA Name Advanced Community Servic
Senior Community No
Tax ID 66-461-0039
Acceptable Financing Cash, Conventional, FHA, VA Loan
Horse Property No
Listing Terms Cash, Conventional, FHA, VA Loan
Financing FHA
Read Less Info
Want to know what your home might be worth? Contact us for a FREE valuation!

Our team is ready to help you sell your home for the highest possible price ASAP
Bought with Wasatch Group Real Estate
10808 South River Front Parkway, Suite 3065, Jordan, Utah, 80495, United States






