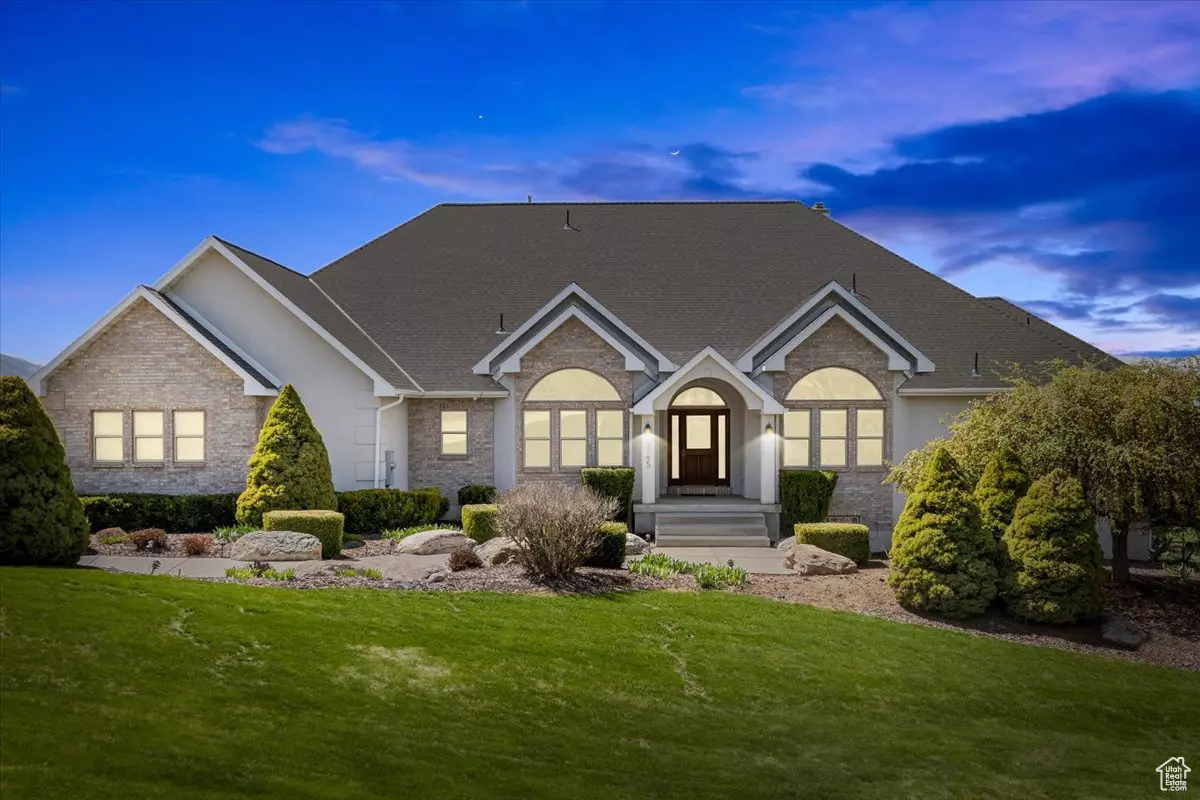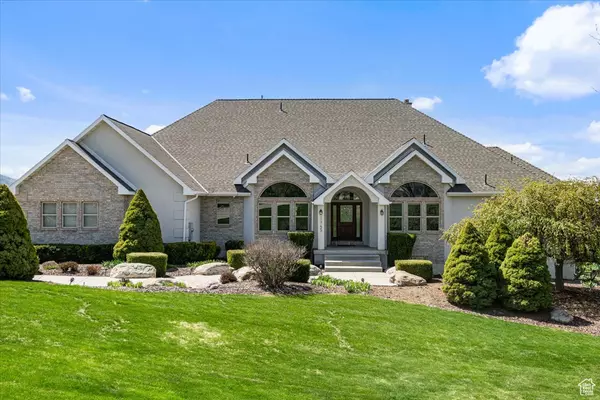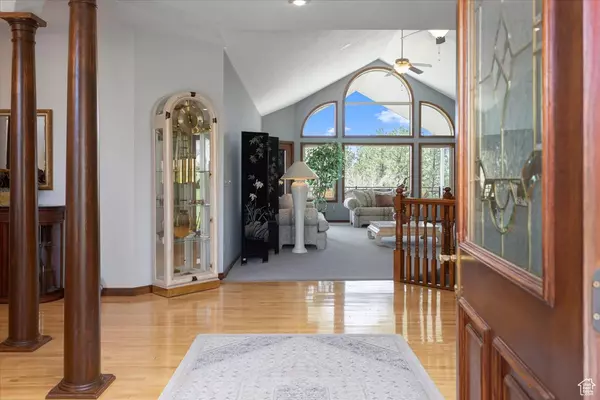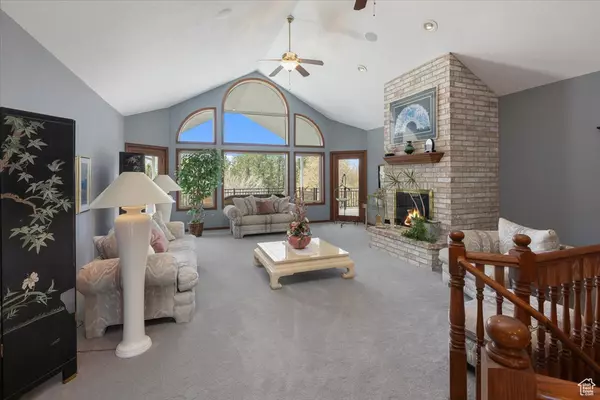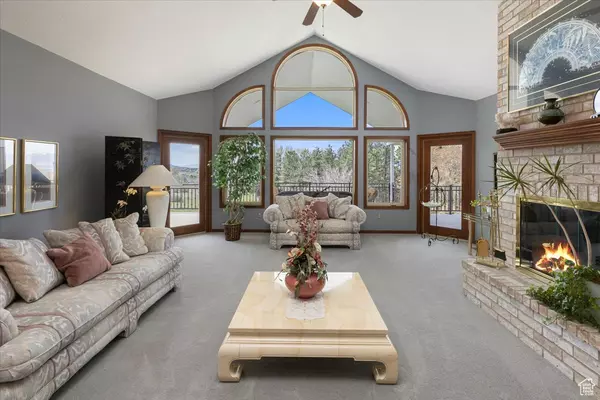For more information regarding the value of a property, please contact us for a free consultation.
5 Beds
4 Baths
5,107 SqFt
SOLD DATE : 06/10/2024
Key Details
Property Type Single Family Home
Sub Type Single Family Residence
Listing Status Sold
Purchase Type For Sale
Square Footage 5,107 sqft
Price per Sqft $195
Subdivision Canyon Ridge Subdivision
MLS Listing ID 1997236
Sold Date 06/10/24
Style Rambler/Ranch
Bedrooms 5
Full Baths 2
Three Quarter Bath 2
Construction Status Blt./Standing
HOA Y/N No
Abv Grd Liv Area 2,599
Year Built 1998
Annual Tax Amount $3,858
Lot Size 1.020 Acres
Acres 1.02
Lot Dimensions 0.0x0.0x0.0
Property Description
Step into the epitome of luxury living with this captivating home boasting breathtaking valley views! Prepare to be enchanted by the seamless blend of elegance and functionality, from the great custom floor plan, to the vaulted ceilings, covered deck and inviting living spaces. Entertain guests in style with a private office and formal dining room adjacent to the grand entrance. The heart of the home, a chef's kitchen nestled within a charming great room, awaits culinary adventures. Retreat to the opulent master suite on the main floor, featuring a lavish master bath and access to the expansive covered deck, offering unparalleled vistas. Additional highlights include a convenient laundry room off the 4 + car garage, and a remarkable finished basement exuding charm and warmth. Discover the ultimate entertainment space in the basement complete with a full bar/kitchen, ample storage, and two inviting family rooms, one featuring a pool table and direct access to the serene backyard. This is more than a home; it's a sanctuary of luxury living waiting to be explored! Buyer and Buyers Agent to verify information. Square footage figures are provided as a courtesy estimate only.
Location
State UT
County Cache
Area Logan; N Logan; Usu
Zoning Single-Family
Rooms
Basement Daylight, Entrance, Full, Walk-Out Access
Primary Bedroom Level Floor: 1st
Master Bedroom Floor: 1st
Main Level Bedrooms 1
Interior
Interior Features Bar: Wet, Basement Apartment, Bath: Master, Bath: Sep. Tub/Shower, Closet: Walk-In, Den/Office, Great Room, Kitchen: Second, Mother-in-Law Apt., Oven: Wall, Range: Gas, Vaulted Ceilings
Heating Gas: Central
Cooling Central Air
Flooring Carpet, Hardwood, Tile
Fireplaces Number 2
Fireplaces Type Insert
Equipment Fireplace Insert, Window Coverings
Fireplace true
Window Features Blinds,Part
Appliance Ceiling Fan, Dryer, Microwave, Range Hood, Washer, Water Softener Owned
Laundry Electric Dryer Hookup
Exterior
Exterior Feature Basement Entrance, Deck; Covered, Double Pane Windows, Entry (Foyer), Patio: Covered, Porch: Open, Walkout, Patio: Open
Garage Spaces 4.0
Utilities Available Natural Gas Connected, Electricity Connected, Sewer Connected, Sewer: Public, Water Connected
View Y/N Yes
View Mountain(s), Valley
Roof Type Asphalt
Present Use Single Family
Topography Secluded Yard, Sprinkler: Auto-Full, View: Mountain, View: Valley, Drip Irrigation: Auto-Full, Private
Accessibility Accessible Doors, Single Level Living
Porch Covered, Porch: Open, Patio: Open
Total Parking Spaces 4
Private Pool false
Building
Lot Description Secluded, Sprinkler: Auto-Full, View: Mountain, View: Valley, Drip Irrigation: Auto-Full, Private
Faces Northeast
Story 2
Sewer Sewer: Connected, Sewer: Public
Water Culinary
Structure Type Brick,Stucco
New Construction No
Construction Status Blt./Standing
Schools
Elementary Schools North Park
Middle Schools North Cache
High Schools Green Canyon
School District Cache
Others
Senior Community No
Tax ID 04-112-0008
Acceptable Financing Cash, Conventional, FHA, VA Loan
Horse Property No
Listing Terms Cash, Conventional, FHA, VA Loan
Financing Conventional
Read Less Info
Want to know what your home might be worth? Contact us for a FREE valuation!

Our team is ready to help you sell your home for the highest possible price ASAP
Bought with Equity Real Estate (Advisors)
10808 South River Front Parkway, Suite 3065, Jordan, Utah, 80495, United States

