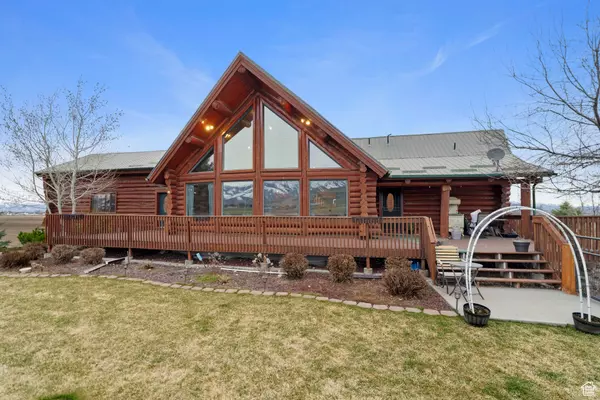For more information regarding the value of a property, please contact us for a free consultation.
4 Beds
4 Baths
4,672 SqFt
SOLD DATE : 06/10/2024
Key Details
Property Type Single Family Home
Sub Type Single Family Residence
Listing Status Sold
Purchase Type For Sale
Square Footage 4,672 sqft
Price per Sqft $163
Subdivision Sec 21 T13N R 1 E
MLS Listing ID 1989622
Sold Date 06/10/24
Style Stories: 2
Bedrooms 4
Full Baths 3
Three Quarter Bath 1
Construction Status Blt./Standing
HOA Y/N No
Abv Grd Liv Area 3,128
Year Built 1999
Annual Tax Amount $2,882
Lot Size 2.500 Acres
Acres 2.5
Lot Dimensions 0.0x0.0x0.0
Property Description
Step into this captivating log home that seamlessly blends rustic charm with modern amenities. The expansive great room, adorned with superior craftsmanship and soaring ceilings, sets the stage for memorable gatherings with family and friends. Discover luxury living with two spacious master suites, offering unparalleled comfort and privacy. A generously sized craft room and a massive, extra deep 2-car garage provide ample space for hobbies and storage needs. As you explore the home, the stunning wood floors add a touch of elegance and warmth, making every corner a masterpiece in its own right. Outside, the beauty continues with expansive decks offering panoramic views of both sunrise and sunset, including the majestic Wellsville Mountains. Immerse yourself in the tranquility of the beautifully landscaped yard, complete with a cozy firepit perfect for enjoying cool summer evenings. With 2.5 acres of land, there's plenty of space for horses, pets, and children to roam and play freely. Don't miss the opportunity to make this extraordinary property your own. Call now to schedule your exclusive showing and experience this truly exceptional home!!
Location
State UT
County Cache
Area Smithfield; Amalga; Hyde Park
Zoning Single-Family
Rooms
Other Rooms Workshop
Basement Partial
Primary Bedroom Level Floor: 1st
Master Bedroom Floor: 1st
Main Level Bedrooms 1
Interior
Interior Features Bath: Master, Closet: Walk-In, Den/Office, Disposal, Gas Log, Jetted Tub, Range/Oven: Free Stdng., Vaulted Ceilings
Heating Forced Air, Gas: Central, Propane
Cooling Central Air
Flooring Carpet, Hardwood, Tile
Fireplaces Number 1
Equipment Window Coverings
Fireplace true
Window Features Part
Appliance Ceiling Fan, Dryer, Refrigerator, Washer, Water Softener Owned
Laundry Electric Dryer Hookup
Exterior
Exterior Feature Double Pane Windows, Entry (Foyer), Horse Property, Porch: Open
Garage Spaces 2.0
Utilities Available Natural Gas Connected, Electricity Available, Electricity Connected, Sewer Connected, Sewer: Septic Tank
View Y/N Yes
View Mountain(s), Valley
Roof Type Metal
Present Use Single Family
Topography Corner Lot, Fenced: Full, Road: Paved, Secluded Yard, Sprinkler: Auto-Part, Terrain, Flat, Terrain: Grad Slope, View: Mountain, View: Valley
Porch Porch: Open
Total Parking Spaces 14
Private Pool false
Building
Lot Description Corner Lot, Fenced: Full, Road: Paved, Secluded, Sprinkler: Auto-Part, Terrain: Grad Slope, View: Mountain, View: Valley
Faces East
Story 3
Sewer Sewer: Connected, Septic Tank
Water Irrigation, Rights: Owned, Well
Structure Type Log
New Construction No
Construction Status Blt./Standing
Schools
Elementary Schools Summit
Middle Schools North Cache
High Schools Sky View
School District Cache
Others
Senior Community No
Tax ID 08-040-0013
Acceptable Financing Cash, Conventional, VA Loan, USDA Rural Development
Horse Property Yes
Listing Terms Cash, Conventional, VA Loan, USDA Rural Development
Financing Conventional
Read Less Info
Want to know what your home might be worth? Contact us for a FREE valuation!

Our team is ready to help you sell your home for the highest possible price ASAP
Bought with Windermere Real Estate (Park Ave)
10808 South River Front Parkway, Suite 3065, Jordan, Utah, 80495, United States






