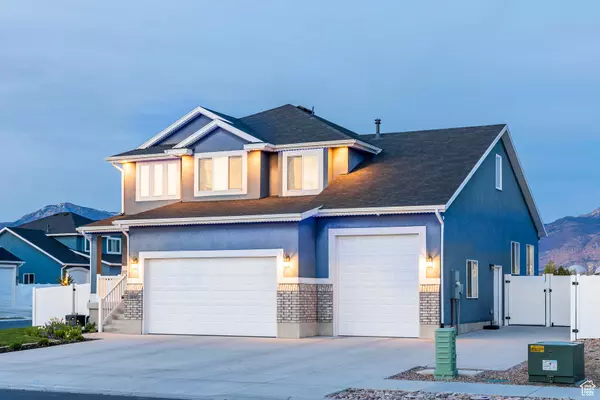For more information regarding the value of a property, please contact us for a free consultation.
5 Beds
4 Baths
3,276 SqFt
SOLD DATE : 05/31/2024
Key Details
Property Type Single Family Home
Sub Type Single Family Residence
Listing Status Sold
Purchase Type For Sale
Square Footage 3,276 sqft
Price per Sqft $202
MLS Listing ID 1984676
Sold Date 05/31/24
Style Stories: 2
Bedrooms 5
Full Baths 2
Half Baths 1
Three Quarter Bath 1
Construction Status Blt./Standing
HOA Y/N No
Abv Grd Liv Area 2,177
Year Built 2018
Annual Tax Amount $3,351
Lot Size 7,840 Sqft
Acres 0.18
Lot Dimensions 0.0x0.0x0.0
Property Description
Great fully finished home in a quiet West Haven neighborhood. This home has it all; 5 bedrooms, a beautiful kitchen, 3 car garage, gated 12' X 95' concrete RV pad, craft room/office with sink, and a custom professionally installed home theater room with tiered seating and an attached kitchenette. Powered leather theater seats, speakers, projector and a screen all included! This corner home neighbors a city park, no backyard neighbors! Enjoy 3 acres of open space that you don't have to maintain, with direct access to the West Haven Trail, bordering the park. No HOA! This truly is a great location, with a 4-season mountain view that is picture perfect! The sellers have gone out of their way to create a home that has everything to make life better including; automatic shades in the tall entry windows, permanent outdoor smart trim lighting to celebrate all occasions, tile floors in living areas and bathrooms for easy cleaning, granite and quartz countertops for long lasting use, smart garage door openers with battery backups that work even in power outage, and a dual zone HVAC system so the top floor can be controlled separately with the installed Nest thermostats. This house is truly a gem that can't be missed! Jr High will be the new Mountain View JR High and High School will be the new WestField High starting the 2024-2025 school year.
Location
State UT
County Weber
Area Ogdn; W Hvn; Ter; Rvrdl
Zoning Single-Family
Rooms
Basement Full
Primary Bedroom Level Floor: 2nd
Master Bedroom Floor: 2nd
Interior
Interior Features Bar: Wet, Bath: Master, Closet: Walk-In, Den/Office, Disposal, French Doors, Great Room, Oven: Gas, Range: Gas, Range/Oven: Built-In, Granite Countertops, Theater Room, Video Door Bell(s), Smart Thermostat(s)
Heating Forced Air
Cooling Central Air
Flooring Carpet, Tile
Equipment Dog Run
Fireplace false
Window Features Blinds
Appliance Ceiling Fan, Microwave, Refrigerator, Water Softener Owned
Laundry Electric Dryer Hookup
Exterior
Exterior Feature Double Pane Windows, Entry (Foyer), Lighting, Patio: Covered
Garage Spaces 3.0
Utilities Available Natural Gas Connected, Electricity Connected, Sewer Connected, Sewer: Public, Water Connected
View Y/N Yes
View Mountain(s)
Roof Type Asphalt
Present Use Single Family
Topography Corner Lot, Curb & Gutter, Fenced: Full, Road: Paved, Secluded Yard, Sidewalks, Sprinkler: Auto-Full, Terrain, Flat, View: Mountain
Porch Covered
Total Parking Spaces 9
Private Pool false
Building
Lot Description Corner Lot, Curb & Gutter, Fenced: Full, Road: Paved, Secluded, Sidewalks, Sprinkler: Auto-Full, View: Mountain
Faces West
Story 3
Sewer Sewer: Connected, Sewer: Public
Water Culinary, Secondary
Structure Type Brick,Stucco
New Construction No
Construction Status Blt./Standing
Schools
Elementary Schools Kanesville
Middle Schools Rocky Mt
High Schools Fremont
School District Weber
Others
Senior Community No
Tax ID 15-629-0050
Acceptable Financing Cash, Conventional, FHA, VA Loan
Horse Property No
Listing Terms Cash, Conventional, FHA, VA Loan
Financing Cash
Read Less Info
Want to know what your home might be worth? Contact us for a FREE valuation!

Our team is ready to help you sell your home for the highest possible price ASAP
Bought with Equity Real Estate (Select)
10808 South River Front Parkway, Suite 3065, Jordan, Utah, 80495, United States






