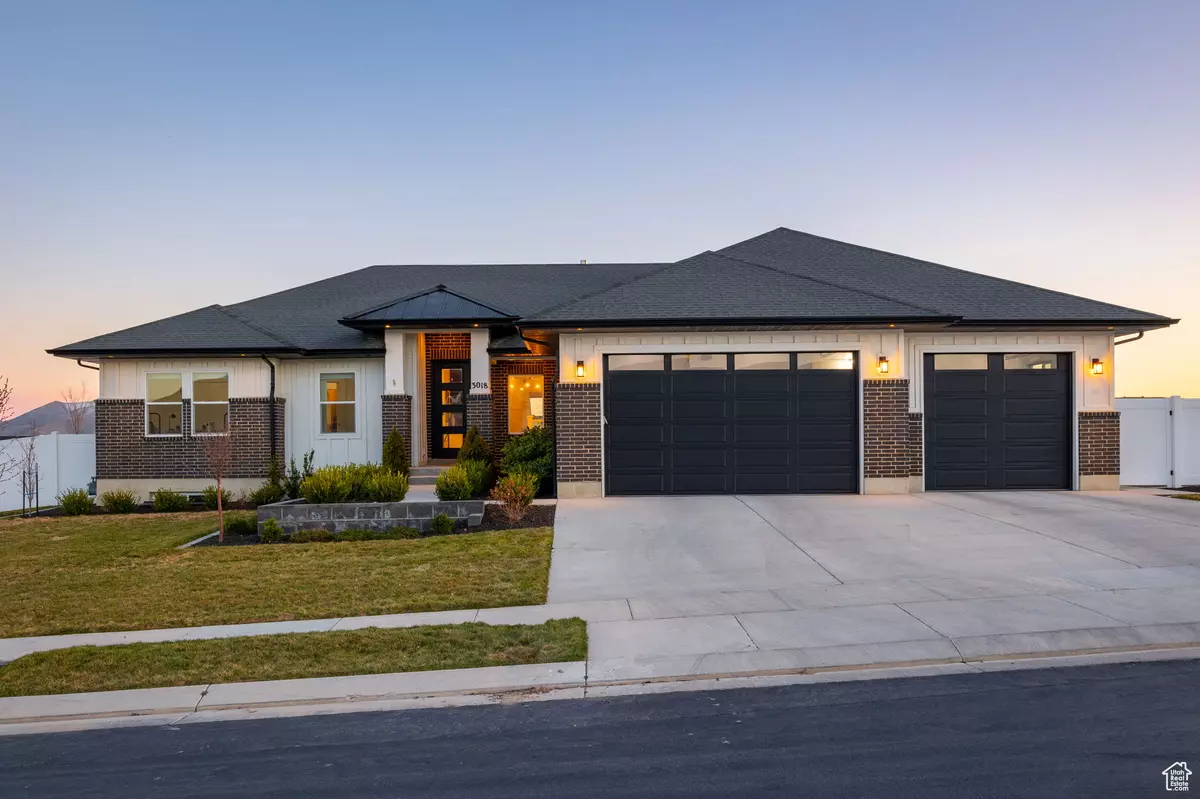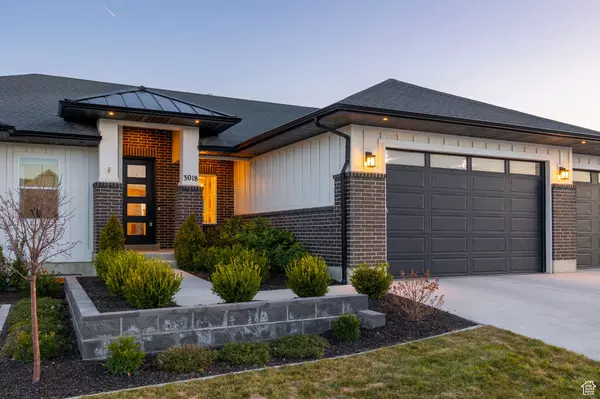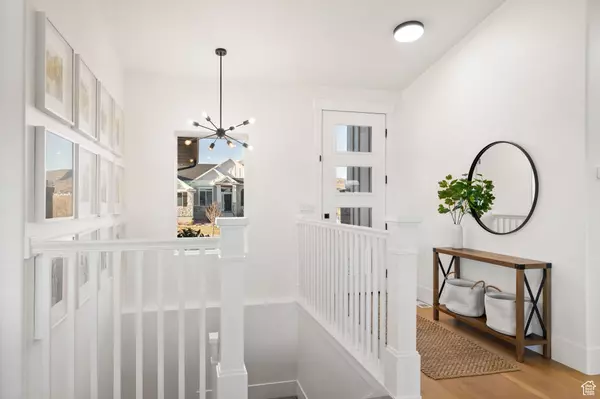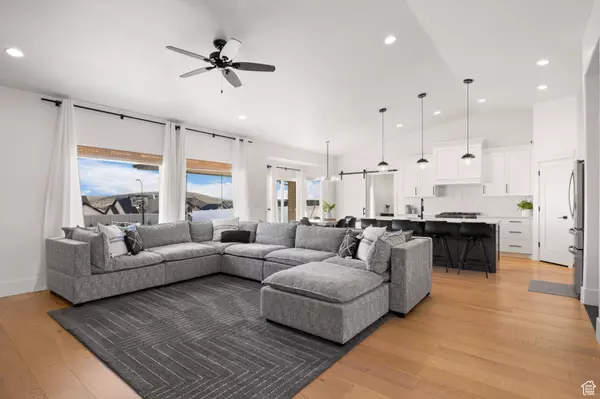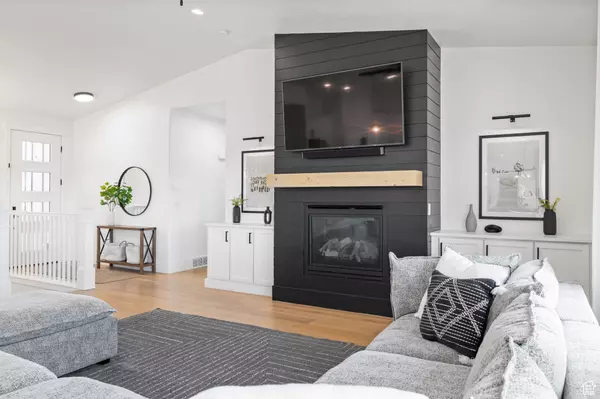For more information regarding the value of a property, please contact us for a free consultation.
5 Beds
4 Baths
4,220 SqFt
SOLD DATE : 05/24/2024
Key Details
Property Type Single Family Home
Sub Type Single Family Residence
Listing Status Sold
Purchase Type For Sale
Square Footage 4,220 sqft
Price per Sqft $239
Subdivision Lake View Estate
MLS Listing ID 1988580
Sold Date 05/24/24
Style Rambler/Ranch
Bedrooms 5
Full Baths 3
Half Baths 1
Construction Status Blt./Standing
HOA Y/N No
Abv Grd Liv Area 2,118
Year Built 2019
Annual Tax Amount $3,298
Lot Size 0.500 Acres
Acres 0.5
Lot Dimensions 0.0x0.0x0.0
Property Description
Welcome to your dream home! This meticulously designed home has an open floorplan complemented by vaulted ceilings and an abundance of windows, flooding the interior with natural light. The seller has installed several after-market trim and upgrades throughout. The heart of the home is the kitchen, featuring stainless steel appliances, quartz countertops, high-end contemporary lighting, an island perfect for entertaining, and a large pantry for all your storage needs. Retreat to the spacious primary suite, complete with a large walk-in closet, and a luxurious bathroom featuring a separate shower and tub, and double sinks. The basement is fully finished, with a family room, built-in bunk room, and kitchenette. The theater room, equipped with surround sound for an immersive audio experience, along with the gym and office space, provides versatility to accommodate any lifestyle. But the true highlight awaits outside - step into backyard paradise featuring an array of amenities including a putting green, pickleball court, and a cozy fire pit, perfect for outdoor gatherings and enjoying the breathtaking views. Don't miss your chance to call this incredible property home - schedule your showing today! Square footage figures are provided as a courtesy estimate only and were obtained from county. Buyer is advised to obtain an independent measurement.
Location
State UT
County Utah
Area Am Fork; Hlnd; Lehi; Saratog.
Zoning Single-Family
Rooms
Basement Full
Primary Bedroom Level Floor: 1st
Master Bedroom Floor: 1st
Main Level Bedrooms 3
Interior
Interior Features Bar: Dry, Bath: Master, Closet: Walk-In, Den/Office, Disposal, Gas Log, Oven: Gas, Granite Countertops, Theater Room
Heating Gas: Central
Cooling Central Air
Flooring Carpet, Hardwood, Tile
Fireplaces Number 1
Equipment Basketball Standard, Projector, Trampoline
Fireplace true
Window Features Blinds,Drapes,Shades
Appliance Portable Dishwasher, Microwave
Exterior
Exterior Feature Patio: Covered, Sliding Glass Doors
Garage Spaces 3.0
Utilities Available Natural Gas Connected, Electricity Connected, Sewer Connected, Water Connected
View Y/N Yes
View Mountain(s)
Roof Type Asphalt
Present Use Single Family
Topography Fenced: Full, Road: Paved, Secluded Yard, Sprinkler: Auto-Full, Terrain, Flat, View: Mountain
Porch Covered
Total Parking Spaces 3
Private Pool false
Building
Lot Description Fenced: Full, Road: Paved, Secluded, Sprinkler: Auto-Full, View: Mountain
Faces North
Story 2
Sewer Sewer: Connected
Water Culinary
Structure Type Asphalt,Brick,Clapboard/Masonite
New Construction No
Construction Status Blt./Standing
Schools
Elementary Schools Hidden Hollow
Middle Schools Frontier
High Schools Westlake
School District Alpine
Others
Senior Community No
Tax ID 45-661-0221
Acceptable Financing Cash, Conventional
Horse Property No
Listing Terms Cash, Conventional
Financing Conventional
Read Less Info
Want to know what your home might be worth? Contact us for a FREE valuation!

Our team is ready to help you sell your home for the highest possible price ASAP
Bought with The Real Estate Group
10808 South River Front Parkway, Suite 3065, Jordan, Utah, 80495, United States

