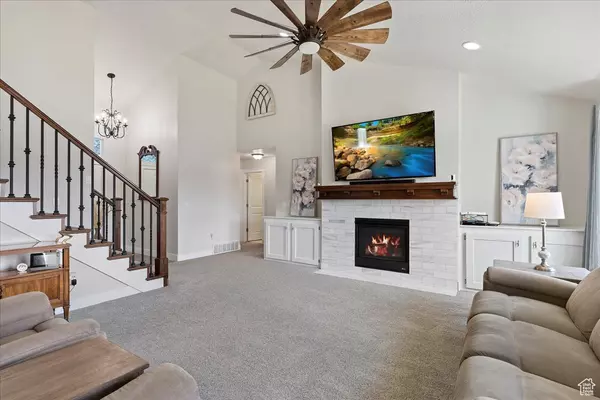For more information regarding the value of a property, please contact us for a free consultation.
4 Beds
3 Baths
3,965 SqFt
SOLD DATE : 05/23/2024
Key Details
Property Type Single Family Home
Sub Type Single Family Residence
Listing Status Sold
Purchase Type For Sale
Square Footage 3,965 sqft
Price per Sqft $189
Subdivision Meadow Green Estates
MLS Listing ID 1991466
Sold Date 05/23/24
Style Rambler/Ranch
Bedrooms 4
Full Baths 3
Construction Status Blt./Standing
HOA Y/N No
Abv Grd Liv Area 2,260
Year Built 2020
Annual Tax Amount $4,233
Lot Size 0.380 Acres
Acres 0.38
Lot Dimensions 0.0x0.0x0.0
Property Description
**MULTIPLE OFFERS RECEIVED. NO MORE SHOWINGS***Check out this Stunning West Haven home with tons of upgrades! Plenty of parking right off the bat with RV Pad and 4 car garage. Walk in to the open concept Living area and enjoy this amazing kitchen with double ovens, induction cooktop, under cabinet lighting and 8 ft island! The home has Walnut Cabinets throughout, Granite counters, and Coretec Pro LVP in main area. Loft area offers extra room for a movie or game room! You will love the Master Suite and Bath with Free standing tub, separate shower, and walk in closet! Room in basement to grow and set up how you would like with a 5th bedroom and large rec area! Enjoy the large covered Patio in the massive fenced back yard with amazing mountain views! Home has a ton of extra features like Generator Hookup, Soft Water System, Whole House Surge Protection, RV 30 amp Hookup and soft water spigot, Solar Panels, Cat 6 throughout... the list goes on! Reach out to schedule a private showing! Square footage figures are provided as a courtesy estimate only and were obtained from the builder specs . Buyer is advised to obtain an independent measurement.
Location
State UT
County Weber
Area Ogdn; W Hvn; Ter; Rvrdl
Rooms
Basement Full, Walk-Out Access
Primary Bedroom Level Floor: 1st
Master Bedroom Floor: 1st
Main Level Bedrooms 2
Interior
Interior Features Bath: Master, Closet: Walk-In, Disposal, Oven: Double, Granite Countertops
Heating Gas: Central
Cooling Central Air
Flooring Carpet, Tile
Fireplaces Number 1
Fireplace true
Window Features Drapes
Appliance Water Softener Owned
Laundry Electric Dryer Hookup
Exterior
Exterior Feature See Remarks, Basement Entrance, Patio: Covered, Walkout
Garage Spaces 4.0
Utilities Available Natural Gas Connected, Electricity Connected, Sewer Connected, Sewer: Public, Water Connected
View Y/N No
Roof Type Asphalt
Present Use Single Family
Topography Fenced: Full, Road: Paved, Sidewalks, Sprinkler: Auto-Full, Terrain, Flat
Porch Covered
Total Parking Spaces 4
Private Pool false
Building
Lot Description Fenced: Full, Road: Paved, Sidewalks, Sprinkler: Auto-Full
Faces Northwest
Story 3
Sewer Sewer: Connected, Sewer: Public
Water Culinary
Structure Type See Remarks,Stucco,Cement Siding
New Construction No
Construction Status Blt./Standing
Schools
Elementary Schools Country View
Middle Schools Rocky Mt
High Schools Fremont
School District Weber
Others
Senior Community No
Tax ID 08-606-0003
Acceptable Financing Cash, Conventional, FHA, VA Loan
Horse Property No
Listing Terms Cash, Conventional, FHA, VA Loan
Financing Conventional
Read Less Info
Want to know what your home might be worth? Contact us for a FREE valuation!

Our team is ready to help you sell your home for the highest possible price ASAP
Bought with RE/MAX Associates
10808 South River Front Parkway, Suite 3065, Jordan, Utah, 80495, United States






