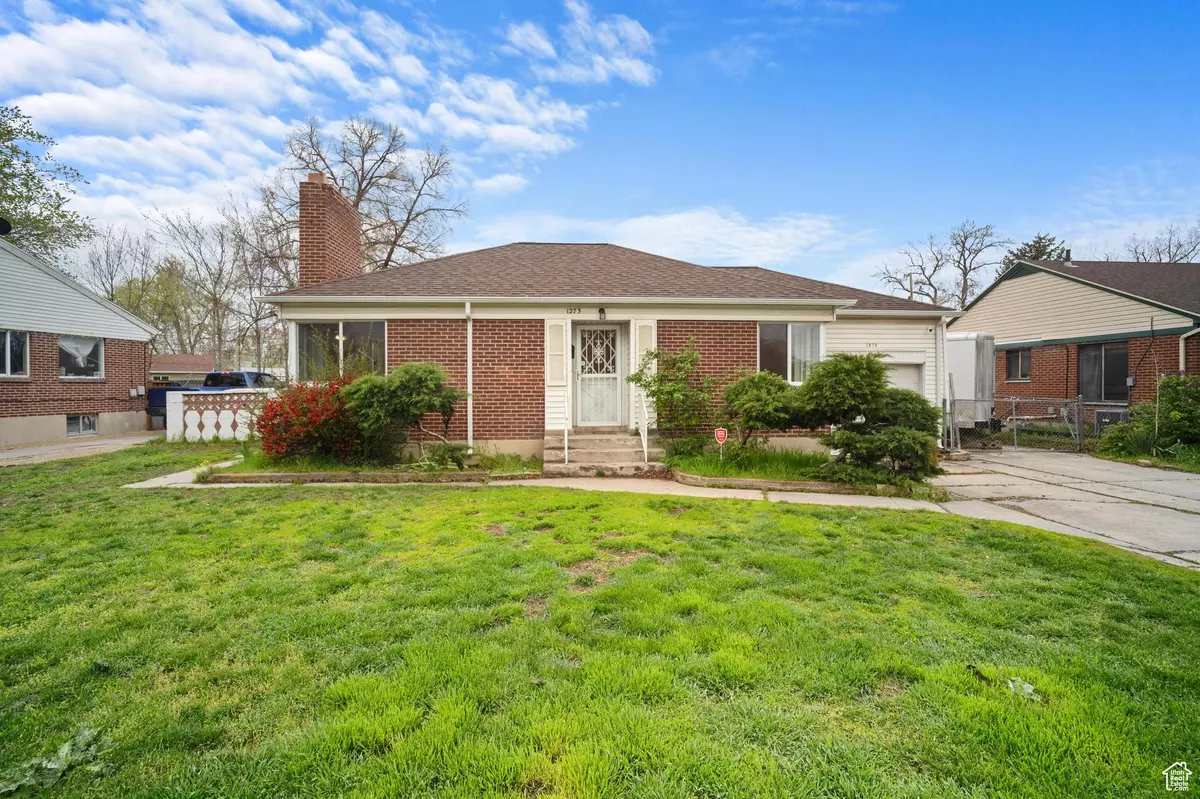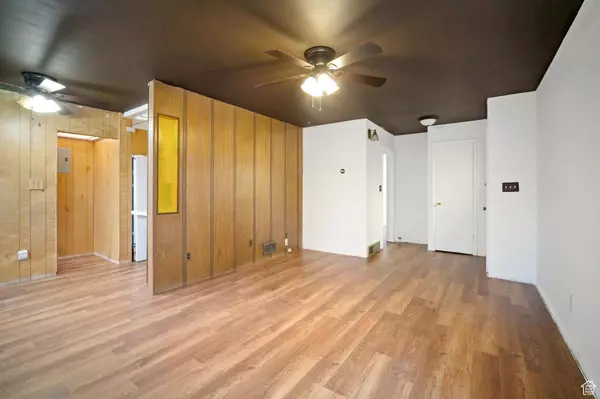For more information regarding the value of a property, please contact us for a free consultation.
3 Beds
2 Baths
1,768 SqFt
SOLD DATE : 05/21/2024
Key Details
Property Type Single Family Home
Sub Type Single Family Residence
Listing Status Sold
Purchase Type For Sale
Square Footage 1,768 sqft
Price per Sqft $263
Subdivision Park
MLS Listing ID 1992713
Sold Date 05/21/24
Style Stories: 2
Bedrooms 3
Full Baths 1
Three Quarter Bath 1
Construction Status Blt./Standing
HOA Y/N No
Abv Grd Liv Area 884
Year Built 1949
Annual Tax Amount $2,073
Lot Size 7,405 Sqft
Acres 0.17
Lot Dimensions 0.0x0.0x0.0
Property Description
This property is a true gem! It features a downstairs mother-in-law suite with a private entry, ideal for extra income or additional living space. The second room downstairs can serve as a flex space with built-in closets. With a bit of TLC, this home has great potential for fast equity growth. It offers a pull-through attached garage and a separate two-car garage in the back with plenty of storage and work benches. Parking space on the side of the home that's perfect for an RV. Recent upgrades include a new roof and water heater. The street is lined with beautiful established trees. You'll appreciate the convenience of being within walking distance to multiple grocery stores and just a short drive to downtown.
Location
State UT
County Salt Lake
Area Salt Lake City; Rose Park
Zoning Single-Family, Multi-Family
Rooms
Other Rooms Workshop
Basement Entrance, Full
Main Level Bedrooms 2
Interior
Interior Features Basement Apartment, Den/Office, Disposal, Floor Drains, Kitchen: Second, Mother-in-Law Apt., Range/Oven: Free Stdng.
Heating Gas: Central
Cooling Central Air
Flooring Hardwood, Concrete
Fireplaces Number 1
Equipment Gazebo, Storage Shed(s), Workbench
Fireplace true
Appliance Ceiling Fan, Range Hood, Refrigerator
Laundry Electric Dryer Hookup
Exterior
Exterior Feature Basement Entrance, Double Pane Windows, Entry (Foyer), Out Buildings, Lighting, Walkout
Garage Spaces 3.0
Utilities Available Natural Gas Connected, Electricity Connected, Sewer Connected, Water Connected
View Y/N No
Roof Type Asphalt
Present Use Single Family
Topography Curb & Gutter, Fenced: Full, Road: Paved, Sidewalks, Sprinkler: Auto-Full, Terrain, Flat, Terrain: Mountain
Accessibility Accessible Kitchen Appliances, Fully Accessible, Visitable, Universal Design
Total Parking Spaces 6
Private Pool false
Building
Lot Description Curb & Gutter, Fenced: Full, Road: Paved, Sidewalks, Sprinkler: Auto-Full, Terrain: Mountain
Faces North
Story 2
Sewer Sewer: Connected
Water Culinary
Structure Type Brick
New Construction No
Construction Status Blt./Standing
Schools
Elementary Schools Rose Park
Middle Schools Northwest
High Schools West
School District Salt Lake
Others
Senior Community No
Tax ID 08-26-356-003
Acceptable Financing Cash, Conventional
Horse Property No
Listing Terms Cash, Conventional
Financing Conventional
Read Less Info
Want to know what your home might be worth? Contact us for a FREE valuation!

Our team is ready to help you sell your home for the highest possible price ASAP
Bought with ERA Brokers Consolidated (Salt Lake)
10808 South River Front Parkway, Suite 3065, Jordan, Utah, 80495, United States






