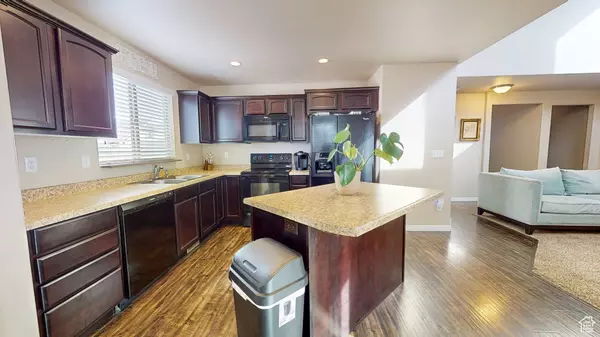For more information regarding the value of a property, please contact us for a free consultation.
4 Beds
4 Baths
2,327 SqFt
SOLD DATE : 05/16/2024
Key Details
Property Type Single Family Home
Sub Type Single Family Residence
Listing Status Sold
Purchase Type For Sale
Square Footage 2,327 sqft
Price per Sqft $193
Subdivision Village At Child Far
MLS Listing ID 1985536
Sold Date 05/16/24
Style Stories: 2
Bedrooms 4
Full Baths 3
Half Baths 1
Construction Status Blt./Standing
HOA Fees $92/mo
HOA Y/N Yes
Abv Grd Liv Area 1,571
Year Built 2013
Annual Tax Amount $2,485
Lot Size 6,098 Sqft
Acres 0.14
Lot Dimensions 0.0x0.0x0.0
Property Description
Welcome to this charming 4-bedroom, 3.5-bathroom single-family home. Upon entering, you'll be greeted by a spacious and airy floor plan. The living room features large windows that flood the space with natural light, creating a warm and inviting atmosphere. Adjacent is the dining area, perfect for hosting gatherings and entertaining guests. The kitchen boasts modern appliances, ample counter space, and a center island with seating. Whether you're preparing a quick breakfast or cooking up a feast, this kitchen has everything you need to unleash your culinary creativity. Retreat to the luxurious master suite, which offers a peaceful sanctuary for relaxation. Complete with a walk-in closet and an en-suite bathroom featuring dual sinks, a soaking tub, and a separate shower, this master oasis is the epitome of comfort and style. Three additional bedrooms provide plenty of space for family members or guests, each offering generous closet space and easy access to the well-appointed bathrooms. A convenient half-bath is also located on the main level for guests' comfort and convenience. Step outside to discover the expansive backyard, a private retreat where you can unwind and enjoy outdoor living at its finest. With plenty of space for outdoor activities, gardening, or simply lounging in the sun, this backyard oasis is perfect for both relaxation and recreation. Plus, with RV parking available, you'll have ample space to easily store your recreational vehicles. Located in a highly desirable neighborhood, this home offers the perfect blend of tranquility and convenience. Enjoy easy access to schools, parks, shopping, dining, and entertainment options, as well as major transportation routes for seamless commuting. Don't miss your chance to make this exceptional property your own. Schedule a showing today and experience the epitome of modern living in a fantastic location! Square footage figures are provided as a courtesy estimate only and were obtained from county records. Buyer is advised to obtain an independent measurement.
Location
State UT
County Weber
Area Ogdn; W Hvn; Ter; Rvrdl
Zoning Single-Family
Rooms
Basement Full
Primary Bedroom Level Floor: 2nd
Master Bedroom Floor: 2nd
Interior
Interior Features Bath: Master, Bath: Sep. Tub/Shower, Closet: Walk-In, Disposal, Range/Oven: Free Stdng., Vaulted Ceilings
Heating Forced Air, Gas: Central
Cooling Central Air
Flooring Carpet, Laminate, Tile
Fireplaces Type Fireplace Equipment
Equipment Fireplace Equipment, Gazebo, Window Coverings
Fireplace false
Window Features Blinds
Appliance Ceiling Fan, Dryer, Microwave, Refrigerator, Washer
Laundry Electric Dryer Hookup
Exterior
Exterior Feature Double Pane Windows, Entry (Foyer), Sliding Glass Doors
Garage Spaces 2.0
Utilities Available Natural Gas Connected, Electricity Connected, Sewer Connected, Sewer: Public, Water Connected
Amenities Available Playground, Snow Removal, Trash
View Y/N Yes
View Mountain(s)
Roof Type Asphalt
Present Use Single Family
Topography Curb & Gutter, Fenced: Full, Road: Paved, Sidewalks, Sprinkler: Auto-Full, Terrain, Flat, View: Mountain
Total Parking Spaces 2
Private Pool false
Building
Lot Description Curb & Gutter, Fenced: Full, Road: Paved, Sidewalks, Sprinkler: Auto-Full, View: Mountain
Faces East
Story 3
Sewer Sewer: Connected, Sewer: Public
Water Culinary, Secondary
Structure Type Brick,Stucco
New Construction No
Construction Status Blt./Standing
Schools
Elementary Schools Kanesville
Middle Schools Rocky Mt
High Schools Fremont
School District Weber
Others
HOA Name Jamee Willey
HOA Fee Include Trash
Senior Community No
Tax ID 15-470-0002
Acceptable Financing Cash, Conventional, FHA, VA Loan
Horse Property No
Listing Terms Cash, Conventional, FHA, VA Loan
Financing VA
Read Less Info
Want to know what your home might be worth? Contact us for a FREE valuation!

Our team is ready to help you sell your home for the highest possible price ASAP
Bought with Equity Real Estate
10808 South River Front Parkway, Suite 3065, Jordan, Utah, 80495, United States






