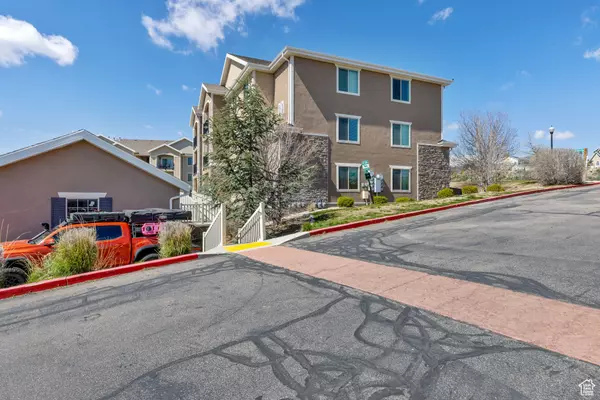For more information regarding the value of a property, please contact us for a free consultation.
3 Beds
2 Baths
1,229 SqFt
SOLD DATE : 05/15/2024
Key Details
Property Type Condo
Sub Type Condominium
Listing Status Sold
Purchase Type For Sale
Square Footage 1,229 sqft
Price per Sqft $252
Subdivision Harvest Hill
MLS Listing ID 1991345
Sold Date 05/15/24
Style Condo; Middle Level
Bedrooms 3
Full Baths 2
Construction Status Blt./Standing
HOA Fees $275/mo
HOA Y/N Yes
Abv Grd Liv Area 1,229
Year Built 2007
Annual Tax Amount $1,213
Lot Size 1,306 Sqft
Acres 0.03
Lot Dimensions 0.0x0.0x0.0
Property Description
Welcome to your perfect condo retreat in the heart of Saratoga Springs, where comfort, convenience, and stunning views await! This middle-level condo boasts 3 bedrooms, 2 full bathrooms, and 1,229 square feet of stylishly appointed living space. Step inside to discover a bright and inviting atmosphere, with ample natural light streaming through the windows, highlighting the modern finishes and thoughtful design. The open-concept layout seamlessly connects the living, dining, and kitchen areas, creating the ideal space for both relaxation and entertaining. Prepare delicious meals in the well-equipped kitchen, complete with sleek appliances and plenty of counter space. Enjoy your breakfast on the private balcony, where you'll be treated to breathtaking views of majestic Mt. Timpanogos. When it's time to unwind, retreat to the spacious master suite, featuring a luxurious ensuite bathroom and plenty of closet space. Two additional bedrooms offer versatility for guests, a home office, or a cozy den. Outside your door, you'll find a vibrant community with tons of retail and restaurants just waiting to be explored. Whether you're in the mood for shopping, dining, or outdoor adventures, everything you need is right at your fingertips. Don't miss out on the opportunity to experience the best of Saratoga Springs living! Schedule a viewing today and make this stunning condo your new home sweet home. Square footage figures are provided as a courtesy estimate only and were obtained from County Records. Buyer is advised to obtain an independent measurement.
Location
State UT
County Utah
Area Am Fork; Hlnd; Lehi; Saratog.
Zoning Multi-Family
Rooms
Basement None
Primary Bedroom Level Floor: 1st
Master Bedroom Floor: 1st
Main Level Bedrooms 3
Interior
Interior Features Bath: Master, Disposal, Range/Oven: Free Stdng.
Heating Gas: Central
Cooling Central Air
Flooring Carpet, Linoleum
Fireplace false
Window Features Blinds
Appliance Ceiling Fan, Portable Dishwasher, Dryer, Microwave, Refrigerator, Washer
Laundry Electric Dryer Hookup
Exterior
Exterior Feature Deck; Covered, Sliding Glass Doors
Garage Spaces 2.0
Utilities Available Natural Gas Connected, Electricity Connected, Sewer Connected, Water Connected
Amenities Available Insurance, Pet Rules, Picnic Area, Sewer Paid, Snow Removal, Trash, Water
View Y/N Yes
View Lake, Mountain(s)
Roof Type Asphalt
Present Use Residential
Topography View: Lake, View: Mountain
Accessibility Single Level Living
Total Parking Spaces 2
Private Pool false
Building
Lot Description View: Lake, View: Mountain
Faces Southeast
Story 1
Sewer Sewer: Connected
Water Culinary
Structure Type Stone,Stucco
New Construction No
Construction Status Blt./Standing
Schools
Elementary Schools Harvest
Middle Schools Vista Heights Middle School
High Schools Westlake
School District Alpine
Others
HOA Name Community Solutions
HOA Fee Include Insurance,Sewer,Trash,Water
Senior Community No
Tax ID 66-177-0708
Acceptable Financing Cash, Conventional, USDA Rural Development
Horse Property No
Listing Terms Cash, Conventional, USDA Rural Development
Financing Conventional
Read Less Info
Want to know what your home might be worth? Contact us for a FREE valuation!

Our team is ready to help you sell your home for the highest possible price ASAP
Bought with Presidio Real Estate (Oquirrh)
10808 South River Front Parkway, Suite 3065, Jordan, Utah, 80495, United States






