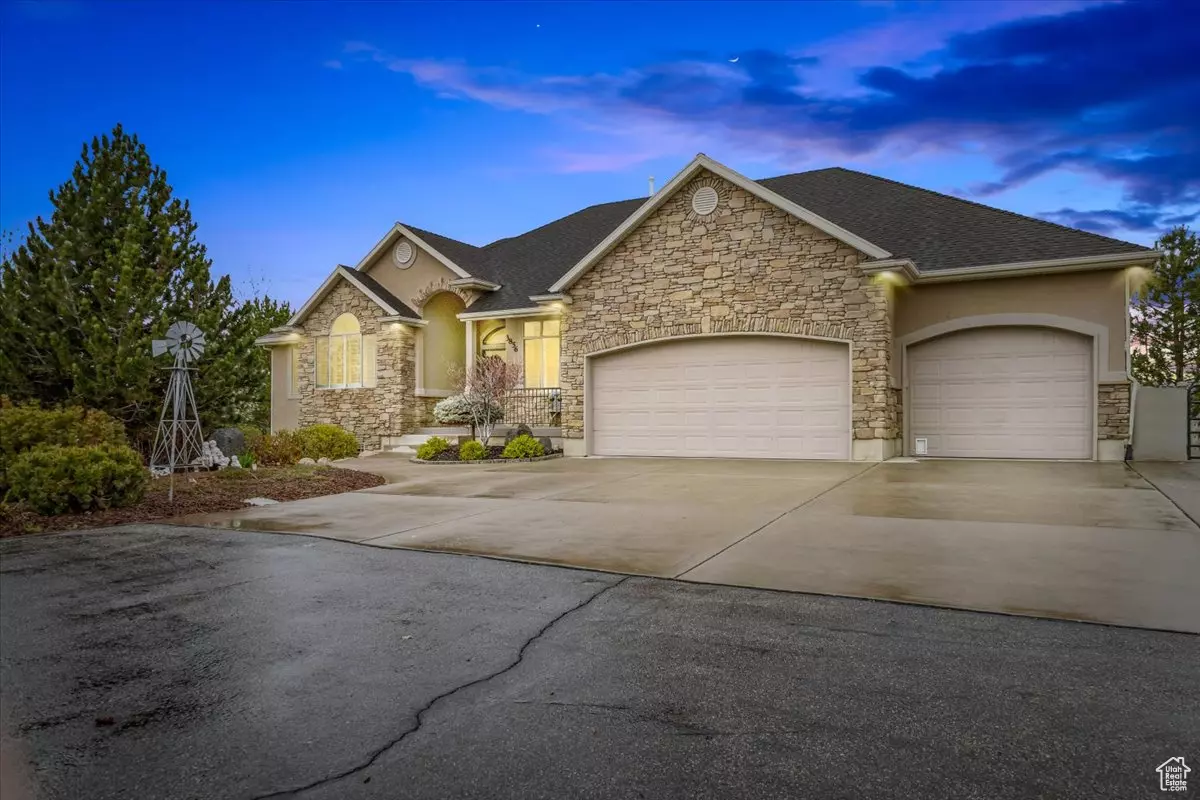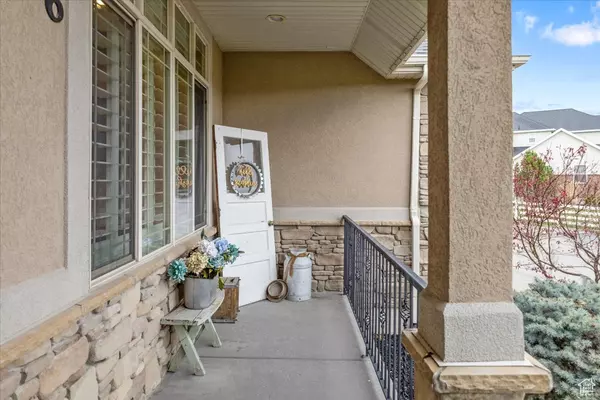For more information regarding the value of a property, please contact us for a free consultation.
5 Beds
4 Baths
4,437 SqFt
SOLD DATE : 05/14/2024
Key Details
Property Type Single Family Home
Sub Type Single Family Residence
Listing Status Sold
Purchase Type For Sale
Square Footage 4,437 sqft
Price per Sqft $281
Subdivision Country Haven
MLS Listing ID 1992676
Sold Date 05/14/24
Style Rambler/Ranch
Bedrooms 5
Full Baths 3
Half Baths 1
Construction Status Blt./Standing
HOA Y/N No
Abv Grd Liv Area 2,169
Year Built 2003
Annual Tax Amount $3,820
Lot Size 1.680 Acres
Acres 1.68
Lot Dimensions 0.0x0.0x0.0
Property Description
Luxury gated horse property with mountain and field views featuring detached Guest House. Situated in a cul-de-sac with no back yard neighbors and peaceful country views. Home has vaulted ceilings, updated kitchen with granite countertops, master suite with separate shower and soak tub, updated railings, barn doors, main level laundry and more. Basement has a kitchen, projector and screen for movies and includes a pool table for move in ready entertaining. Home includes central vac, permanent outside lighting and a covered deck. Detached Guest House separate living quarters could be used as a MIL or for rental income potential. ADU features full kitchen, bedroom, bath, living room and laundry. 960 SF living space and 1800 SF total with shop and barn. Guest house has a heated 2 car garage, shop and a 2 stall horse barn. Barn has heated troughs and fans. Yard is fully landscaped with back portion fenced for animals. Solar is installed and paid off. 4 refrigerators, deep freezer, security system, hot tub, fire pit, pool table, movie theater projector and screen all included.
Location
State UT
County Weber
Area Ogdn; W Hvn; Ter; Rvrdl
Zoning Single-Family
Rooms
Other Rooms Workshop
Basement Daylight, Entrance, Full, Walk-Out Access
Primary Bedroom Level Floor: 1st
Master Bedroom Floor: 1st
Main Level Bedrooms 3
Interior
Interior Features See Remarks, Accessory Apt, Alarm: Security, Bath: Master, Central Vacuum, Gas Log, Kitchen: Second, Vaulted Ceilings, Granite Countertops, Theater Room
Heating Forced Air, Gas: Central
Cooling Central Air
Flooring Carpet, Tile
Fireplaces Number 2
Equipment Alarm System, Hot Tub, Projector
Fireplace true
Window Features Blinds,Full,Plantation Shutters
Appliance Dryer, Microwave, Refrigerator, Washer, Water Softener Owned
Laundry Electric Dryer Hookup
Exterior
Exterior Feature Barn, Basement Entrance, Bay Box Windows, Deck; Covered, Double Pane Windows, Entry (Foyer), Horse Property, Out Buildings, Lighting, Patio: Covered, Porch: Open, Secured Building, Secured Parking, Walkout, Patio: Open
Garage Spaces 6.0
Utilities Available Natural Gas Connected, Electricity Connected, Sewer Connected, Sewer: Public, Water Connected
View Y/N Yes
View Mountain(s)
Roof Type Asphalt
Present Use Single Family
Topography Cul-de-Sac, Curb & Gutter, Fenced: Full, Road: Paved, Secluded Yard, Sprinkler: Auto-Full, Terrain, Flat, View: Mountain, Private
Accessibility See Remarks, Accessible Doors, Accessible Hallway(s), Fully Accessible, Ground Level, Accessible Entrance, Single Level Living, Customized Wheelchair Accessible
Porch Covered, Porch: Open, Patio: Open
Total Parking Spaces 21
Private Pool false
Building
Lot Description Cul-De-Sac, Curb & Gutter, Fenced: Full, Road: Paved, Secluded, Sprinkler: Auto-Full, View: Mountain, Private
Faces East
Story 2
Sewer Sewer: Connected, Sewer: Public
Water Culinary, Secondary
Structure Type Stone,Stucco
New Construction No
Construction Status Blt./Standing
Schools
Elementary Schools Kanesville
Middle Schools Rocky Mt
High Schools Fremont
School District Weber
Others
Senior Community No
Tax ID 08-035-0035
Security Features Security System
Acceptable Financing Cash, Conventional, VA Loan
Horse Property Yes
Listing Terms Cash, Conventional, VA Loan
Financing Cash
Read Less Info
Want to know what your home might be worth? Contact us for a FREE valuation!

Our team is ready to help you sell your home for the highest possible price ASAP
Bought with Pinpoint Real Estate
10808 South River Front Parkway, Suite 3065, Jordan, Utah, 80495, United States






